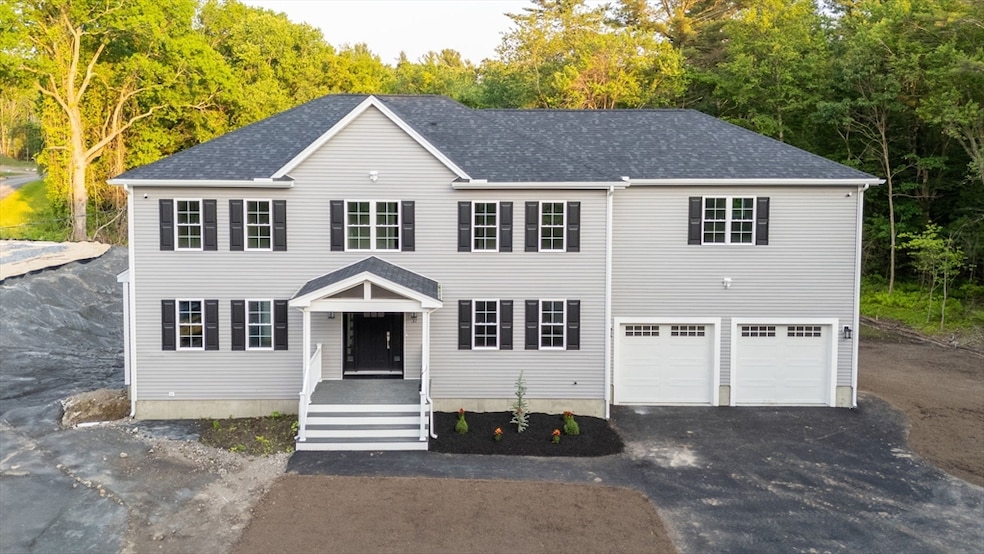37 Myricks St Lakeville, MA 02347
Elliotts Corner NeighborhoodEstimated payment $5,695/month
Highlights
- Golf Course Community
- 3.85 Acre Lot
- Custom Closet System
- Medical Services
- Open Floorplan
- Colonial Architecture
About This Home
Custom crafted newly built Colonial home "The Paul" Designed and Built by VCORP/Vermette Development. The Chef's kitchen, complete with high-end stainless-steel appliances and white shaker cabinets and opens to a front to back living room/entertaining area complete with a wall of shiplap and gas fireplace. Sliders open to the 12X24 composite deck that overlooks an expansive lawn and lush woodlands filled with natural wildlife. A few custom details include wainscoting crown molding and hardwood floors throughout, a private master suite wing with two walk-in closets, sitting area and spa-like bathroom, a second-floor laundry room, hardwiring for EV charger and solar set up. Close to 140 to Boston. Seller financing available.
Home Details
Home Type
- Single Family
Year Built
- Built in 2025
Lot Details
- 3.85 Acre Lot
- Level Lot
- Sprinkler System
- Cleared Lot
- Property is zoned GR
Parking
- 2 Car Attached Garage
- Driveway
- Open Parking
- Off-Street Parking
Home Design
- Colonial Architecture
- Frame Construction
- Shingle Roof
- Concrete Perimeter Foundation
Interior Spaces
- 3,100 Sq Ft Home
- Open Floorplan
- Crown Molding
- Wainscoting
- Ceiling Fan
- Recessed Lighting
- Decorative Lighting
- Light Fixtures
- Insulated Windows
- Sliding Doors
- Living Room with Fireplace
- Home Office
- Wood Flooring
Kitchen
- Range
- Microwave
- Dishwasher
- Kitchen Island
- Disposal
Bedrooms and Bathrooms
- 4 Bedrooms
- Primary bedroom located on second floor
- Custom Closet System
- Walk-In Closet
- 3 Full Bathrooms
- Double Vanity
- Bathtub with Shower
- Separate Shower
Laundry
- Laundry on upper level
- Dryer
- Washer
- Sink Near Laundry
Basement
- Walk-Out Basement
- Basement Fills Entire Space Under The House
- Interior and Exterior Basement Entry
- Block Basement Construction
Outdoor Features
- Balcony
- Covered Deck
- Covered Patio or Porch
- Rain Gutters
Location
- Property is near public transit
- Property is near schools
Utilities
- Forced Air Heating and Cooling System
- 3 Cooling Zones
- 3 Heating Zones
- Heating System Uses Propane
- 220 Volts
- Electric Water Heater
- Private Sewer
- Cable TV Available
Listing and Financial Details
- Assessor Parcel Number 1057327
Community Details
Overview
- No Home Owners Association
Amenities
- Medical Services
- Shops
Recreation
- Golf Course Community
- Jogging Path
Map
Home Values in the Area
Average Home Value in this Area
Property History
| Date | Event | Price | Change | Sq Ft Price |
|---|---|---|---|---|
| 08/02/2025 08/02/25 | Pending | -- | -- | -- |
| 07/16/2025 07/16/25 | For Sale | $899,999 | 0.0% | $290 / Sq Ft |
| 06/23/2025 06/23/25 | Pending | -- | -- | -- |
| 06/12/2025 06/12/25 | For Sale | $899,999 | -- | $290 / Sq Ft |
Source: MLS Property Information Network (MLS PIN)
MLS Number: 73390519
APN: LAKE M:00005 B:0002 L:001







