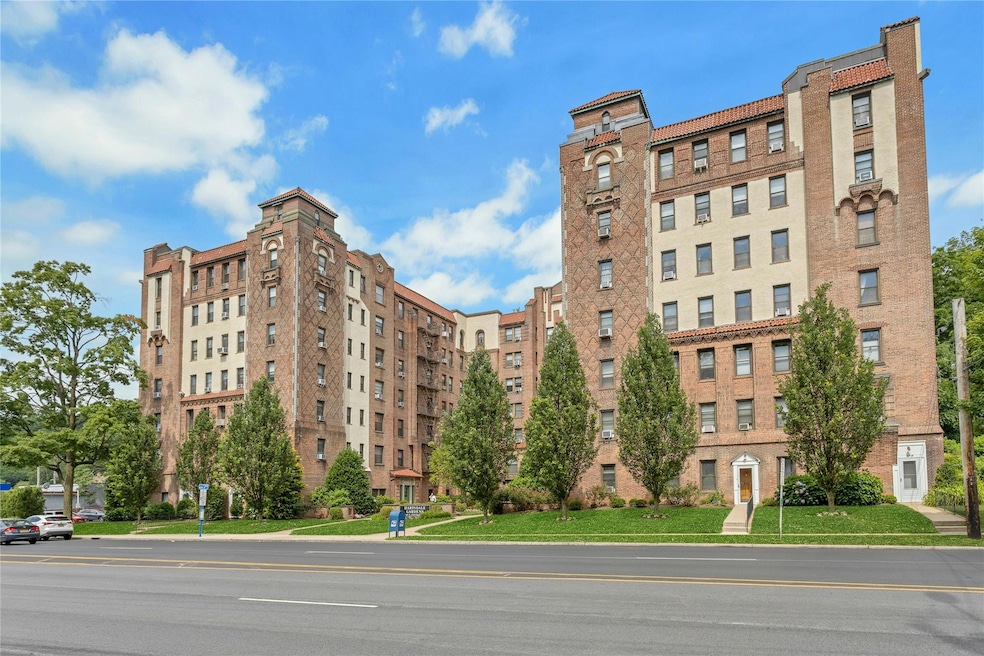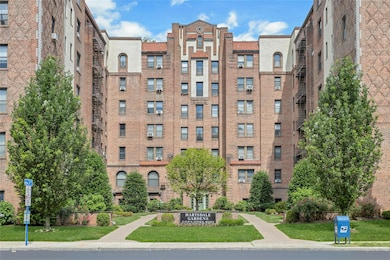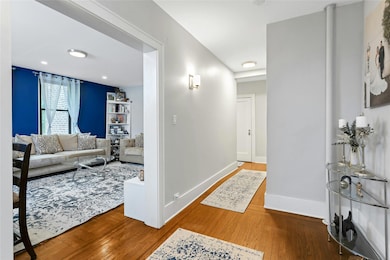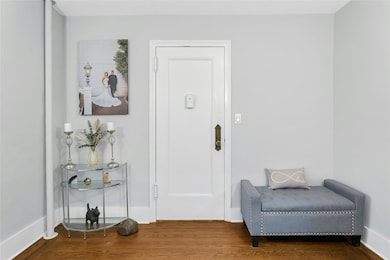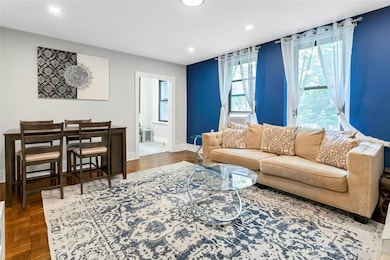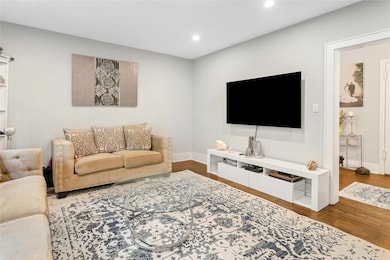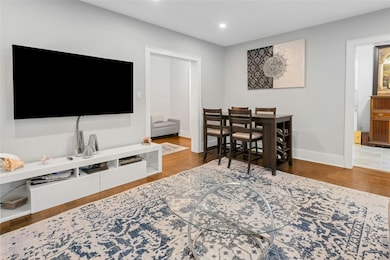Hartsdale Gardens 37 N Central Ave Unit 2G Hartsdale, NY 10530
Estimated payment $1,821/month
Highlights
- Basketball Court
- Eat-In Kitchen
- Community Playground
- Stainless Steel Appliances
- Woodwork
- Park
About This Home
Welcome to this wonderful two-bedroom, one-bath co-op in the sought-after Hartsdale Gardens community. This classic prewar building blends timeless architectural details with stylish 2019 updates for comfortable, move-in ready living.
Inside, you’ll find refinished dark hardwood floors and recessed lighting throughout. The oversized living room showcases beautiful original parquet floors, creating a warm and inviting space for relaxing or entertaining.
The updated eat-in kitchen features granite countertops, a white subway tile backsplash, and stainless steel appliances including a dishwasher, microwave, range, and refrigerator.
Both bedrooms are generously sized with great closet space, and the spacious bathroom has been completely modernized. This unit also comes with a guaranteed outdoor parking spot.
Community amenities include an on-site playground, basketball court, and BBQ/picnic area. Hartsdale Gardens is conveniently located just 0.5 miles from the village’s shops, restaurants, and the Metro-North station for a quick 35-minute commute to Grand Central Terminal.
Listing Agent
Corcoran Legends Realty Brokerage Phone: 914-762-0070 License #10301220057 Listed on: 07/14/2025

Property Details
Home Type
- Co-Op
Year Built
- Built in 1927
Parking
- 1 Parking Space
Home Design
- Garden Home
- Brick Exterior Construction
Interior Spaces
- 1,148 Sq Ft Home
- Woodwork
- Recessed Lighting
- Entrance Foyer
- Basement
- Laundry in Basement
Kitchen
- Eat-In Kitchen
- Gas Range
- Microwave
- Dishwasher
- Stainless Steel Appliances
Bedrooms and Bathrooms
- 2 Bedrooms
- 1 Full Bathroom
Schools
- Early Childhood Program Elementary School
- Contact Agent High School
Utilities
- Cooling System Mounted To A Wall/Window
- Heating System Uses Natural Gas
- Radiant Heating System
- Cable TV Available
Additional Features
- Basketball Court
- Two or More Common Walls
Community Details
Recreation
- Community Playground
- Park
Pet Policy
- Cats Allowed
Additional Features
- Association fees include common area maintenance, exterior maintenance, grounds care, sewer, trash, water
- Laundry Facilities
- Resident Manager or Management On Site
Map
About Hartsdale Gardens
Home Values in the Area
Average Home Value in this Area
Property History
| Date | Event | Price | List to Sale | Price per Sq Ft | Prior Sale |
|---|---|---|---|---|---|
| 09/18/2025 09/18/25 | Pending | -- | -- | -- | |
| 08/27/2025 08/27/25 | Price Changed | $289,999 | -3.3% | $253 / Sq Ft | |
| 07/14/2025 07/14/25 | For Sale | $300,000 | +19.0% | $261 / Sq Ft | |
| 12/10/2024 12/10/24 | Off Market | $252,000 | -- | -- | |
| 07/31/2019 07/31/19 | Sold | $252,000 | -4.0% | $220 / Sq Ft | View Prior Sale |
| 05/25/2019 05/25/19 | Pending | -- | -- | -- | |
| 04/05/2019 04/05/19 | Price Changed | $262,500 | -4.5% | $229 / Sq Ft | |
| 03/19/2019 03/19/19 | For Sale | $275,000 | -- | $240 / Sq Ft |
Source: OneKey® MLS
MLS Number: 883945
- 37 N Central Ave Unit 3H
- 21 S Washington Ave
- 39 Hillcrest Rd
- 30 E Hartsdale Ave Unit 4D
- 30 E Hartsdale Ave Unit 5L
- 30 E Hartsdale Ave Unit 3A
- 423 Colony Dr
- 125 N Washington Ave Unit 10
- 125 N Washington Ave Unit 68
- 125 N Washington Ave Unit 46
- 11 Columbia Ave Unit C7
- 1 Columbia Ave Unit D11
- 50 E Hartsdale Ave Unit 7K
- 50 E Hartsdale Ave Unit 3G
- 68 E Hartsdale Ave Unit 2G
- 68 E Hartsdale Ave Unit 5M
- 68 E Hartsdale Ave Unit 5E
- 40 Holland Place
- 90 Holland Place
- 10 Columbia Ave
