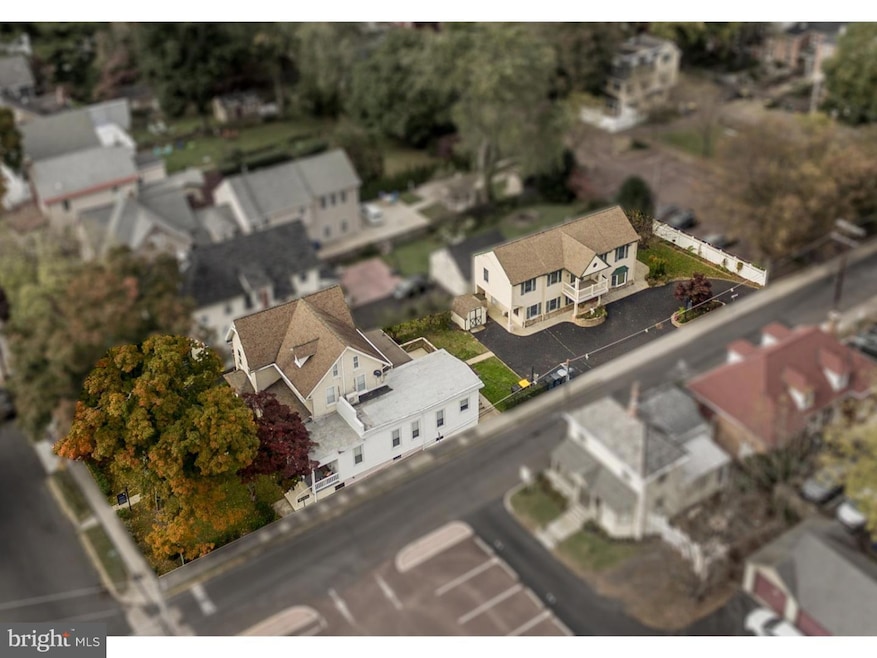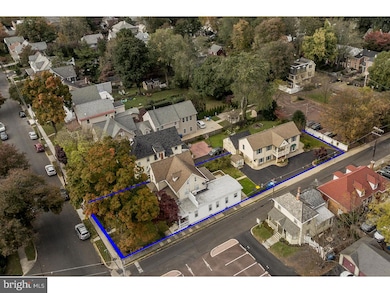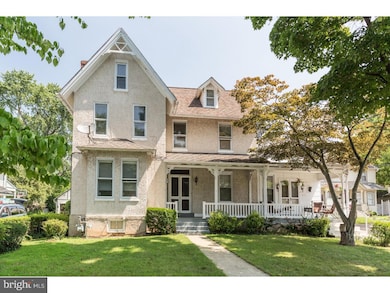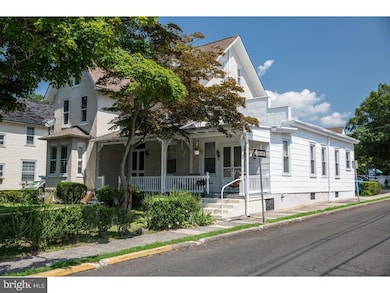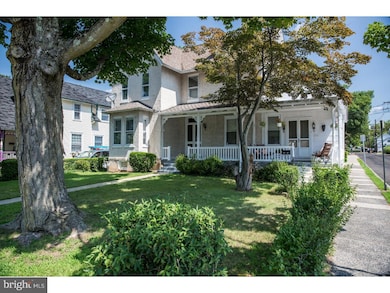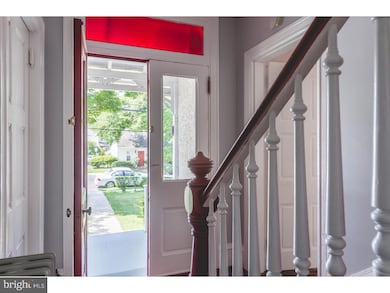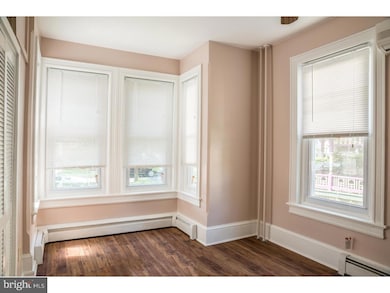37 N Clinton St Doylestown, PA 18901
Estimated payment $8,551/month
Highlights
- Additional Residence on Property
- Colonial Architecture
- Whirlpool Bathtub
- Doyle El School Rated A
- Wood Flooring
- 1-minute walk to Wood Street Park
About This Home
Opportunities abound on this one of a kind property centrally located in the heart of desirable Doylestown Borough. Walking distance to restaurants, shops, movie theatre, parks and more. This unique complex includes 2 buildings. The main house which is 100 years old consists of a 5 bedroom home with a newer addition consisting of a 2 bedroom apartment. This building could easily be converted to a magnificent single family home or continued as an income producing property. The second house is a 3 bedroom, 2 bath newer construction with open floor plan, chefs eat in kitchen, spacious bedrooms and lots of storage. There is also a lovely private terrace off of the dining area with a retractable awning perfect for seasonal outdoor entertaining in any kind of weather. The property is ideal for a family compound or as an investment. Plenty of off street parking and outdoor space is a huge bonus as this is rarely available in the Borough.
Listing Agent
(215) 519-1746 steiger@kurfiss.com Kurfiss Sotheby's International Realty Listed on: 10/30/2023
Home Details
Home Type
- Single Family
Est. Annual Taxes
- $7,778
Year Built
- Built in 1911
Lot Details
- 0.33 Acre Lot
- Corner Lot
- Level Lot
- Back, Front, and Side Yard
- Property is in good condition
- Property is zoned CR
Home Design
- Colonial Architecture
- Stone Foundation
- Pitched Roof
- Shingle Roof
- Vinyl Siding
Interior Spaces
- Property has 3 Levels
- Ceiling Fan
- Gas Fireplace
- Bay Window
- Living Room
- Dining Room
- Unfinished Basement
- Partial Basement
- Home Security System
- Laundry on upper level
- Attic
Kitchen
- Butlers Pantry
- Built-In Self-Cleaning Double Oven
- Built-In Range
- Built-In Microwave
- Dishwasher
Flooring
- Wood
- Wall to Wall Carpet
- Tile or Brick
Bedrooms and Bathrooms
- 5 Bedrooms
- En-Suite Primary Bedroom
- En-Suite Bathroom
- Whirlpool Bathtub
- Walk-in Shower
Parking
- 3 Open Parking Spaces
- Private Parking
- Parking Lot
Outdoor Features
- Patio
- Exterior Lighting
Additional Homes
- Additional Residence on Property
Schools
- Lenape Middle School
- Central Bucks High School West
Utilities
- Central Air
- Hot Water Heating System
- Natural Gas Water Heater
- Cable TV Available
Community Details
- No Home Owners Association
Listing and Financial Details
- Assessor Parcel Number 08-004-228
Map
Home Values in the Area
Average Home Value in this Area
Property History
| Date | Event | Price | List to Sale | Price per Sq Ft |
|---|---|---|---|---|
| 01/24/2024 01/24/24 | Price Changed | $1,495,000 | -9.4% | -- |
| 11/27/2023 11/27/23 | Price Changed | $1,650,000 | -4.3% | -- |
| 10/30/2023 10/30/23 | For Sale | $1,725,000 | 0.0% | -- |
| 08/01/2020 08/01/20 | Rented | $2,200 | -4.1% | -- |
| 06/12/2020 06/12/20 | Price Changed | $2,295 | -8.0% | $1 / Sq Ft |
| 05/06/2020 05/06/20 | For Rent | $2,495 | +24.8% | -- |
| 03/11/2019 03/11/19 | Rented | $2,000 | 0.0% | -- |
| 03/04/2019 03/04/19 | For Rent | $2,000 | 0.0% | -- |
| 02/18/2019 02/18/19 | Under Contract | -- | -- | -- |
| 02/15/2019 02/15/19 | Price Changed | $2,000 | -28.4% | $1 / Sq Ft |
| 10/29/2018 10/29/18 | For Rent | $2,795 | -- | -- |
Source: Bright MLS
MLS Number: PABU2059988
- 130 N Clinton St
- 83 S Hamilton St
- 123 S Franklin St
- 20 E Court St
- 69 E Oakland Ave
- 235 N Franklin St
- 148 Lafayette St
- 1 Barnes Ct
- 4 Barnes Ct
- 195 Lafayette St
- 110 E Ashland St
- 146 N Church St
- 54 N Church St
- 79 Hillside Ave
- 224 Hastings Ct Unit 224
- 155 E Oakland Ave
- 226 N Main St
- 146 E Court St
- 236 Green St
- 2-3 Aspen Way Unit 23
- 37 N Clinton St Unit A
- 21 S Clinton St Unit 1
- 21 S Clinton St Unit 2
- 21 S Clinton St
- 21 S Clinton St
- 62 W State St Unit 3
- 105 N Clinton St Unit A
- 185 W Court St Unit 4
- 25 W State St Unit 1
- 124 Mary St Unit A
- 22 N Main St Unit 3
- 10 N Main St Unit T 4
- 50 N Main St Unit 302
- 83 S Hamilton St Unit A
- 83 S Hamilton St Unit 83A S Hamilton
- 211 N West St Unit 211B
- 44 E Court St Unit 2ND FLOOR
- 303 W State St
- 115 N Broad St Unit 1
- 112 E State St Unit 6
