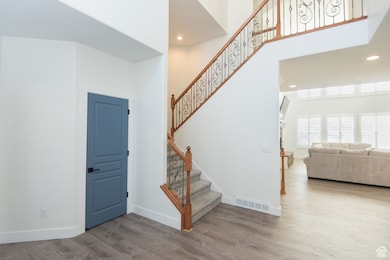37 N Swift Creek Dr Layton, UT 84041
Estimated payment $5,304/month
Highlights
- Vaulted Ceiling
- Community Pool
- Walk-In Pantry
- Main Floor Primary Bedroom
- Den
- Double Oven
About This Home
Discover this beautifully updated two-story home in the highly desirable Coldwater Creek community in Layton. Designed for both comfort and style, this residence welcomes you with abundant natural light streaming through double-pane windows accented by elegant plantation shutters. Inside, the open-concept layout features luxury vinyl plank flooring in high-traffic areas and a remodeled kitchen complete with granite countertops, double oven, gas range, and a spacious walk-in pantry-perfect for both everyday living and entertaining. On the main floor along with the kitchen, dinning, laundry, family room, front room, and office; you'll find the private primary suite with a spa-like bath, along with generously sized bedroom with his and hers walk-in closet. The second floor offers a full bath, built-in storage, a laundry room, and 3 spacious bedrooms each with their own walk-in closet. The unfinished walkout basement is brimming with potential, offering a framed-out space for a theater room, two additional bedrooms, kitchen, living room, a full bath, and a half bath. Perfect for you to finish and make your own! Brand new roof! Community amenities include a pool, playground, picnic area, and pet-friendly spaces. With a three-car garage, central air, and energy-efficient updates, this home checks every box. Located minutes from top-rated schools (Ellison Park Elementary, Legacy Junior High, Layton High), shopping, dining, and commuter routes-this is the perfect place to call home. Don't miss your chance to experience all this home has to offer. Come tour one of the most sought-after floor plans in the community! Text or call for your private showing today!
Listing Agent
Equity Real Estate (Premier Elite) License #6601849 Listed on: 09/19/2025
Home Details
Home Type
- Single Family
Est. Annual Taxes
- $4,255
Year Built
- Built in 2008
Lot Details
- 0.28 Acre Lot
- Property is Fully Fenced
- Landscaped
- Sprinkler System
- Property is zoned Single-Family, R-S
HOA Fees
- $83 Monthly HOA Fees
Parking
- 3 Car Attached Garage
Home Design
- Brick Exterior Construction
- Stucco
Interior Spaces
- 6,651 Sq Ft Home
- 3-Story Property
- Wet Bar
- Vaulted Ceiling
- Self Contained Fireplace Unit Or Insert
- Plantation Shutters
- Smart Doorbell
- Den
- Video Cameras
Kitchen
- Walk-In Pantry
- Double Oven
- Gas Oven
- Gas Range
- Range Hood
- Microwave
- Disposal
Flooring
- Carpet
- Tile
Bedrooms and Bathrooms
- 4 Bedrooms | 1 Primary Bedroom on Main
- Walk-In Closet
- Bathtub With Separate Shower Stall
Laundry
- Laundry Room
- Electric Dryer Hookup
Basement
- Basement Fills Entire Space Under The House
- Exterior Basement Entry
Outdoor Features
- Basketball Hoop
Schools
- Ellison Park Elementary School
- Legacy Middle School
- Layton High School
Utilities
- Forced Air Heating and Cooling System
- Natural Gas Connected
- Satellite Dish
Listing and Financial Details
- Exclusions: Dryer, Washer
- Assessor Parcel Number 10-272-0210
Community Details
Overview
- Daniel Denhalter Association, Phone Number (801) 660-9144
- Coldwater Creek Subdivision
Amenities
- Picnic Area
Recreation
- Community Playground
- Community Pool
Map
Home Values in the Area
Average Home Value in this Area
Tax History
| Year | Tax Paid | Tax Assessment Tax Assessment Total Assessment is a certain percentage of the fair market value that is determined by local assessors to be the total taxable value of land and additions on the property. | Land | Improvement |
|---|---|---|---|---|
| 2025 | $4,653 | $488,400 | $130,007 | $358,393 |
| 2024 | $4,255 | $459,250 | $139,588 | $319,662 |
| 2023 | $4,255 | $793,000 | $146,708 | $646,292 |
| 2022 | $4,559 | $461,451 | $85,971 | $375,480 |
| 2021 | $4,021 | $607,000 | $128,941 | $478,059 |
| 2020 | $3,646 | $528,000 | $110,005 | $417,995 |
| 2019 | $3,673 | $521,000 | $109,157 | $411,843 |
| 2018 | $3,420 | $487,000 | $96,145 | $390,855 |
| 2016 | $3,390 | $249,040 | $39,681 | $209,359 |
| 2015 | $3,116 | $217,305 | $39,681 | $177,624 |
| 2014 | $2,631 | $187,578 | $39,681 | $147,897 |
| 2013 | -- | $220,586 | $41,329 | $179,257 |
Property History
| Date | Event | Price | List to Sale | Price per Sq Ft |
|---|---|---|---|---|
| 09/19/2025 09/19/25 | For Sale | $925,000 | -- | $139 / Sq Ft |
Purchase History
| Date | Type | Sale Price | Title Company |
|---|---|---|---|
| Warranty Deed | -- | Amicus Title | |
| Special Warranty Deed | -- | Us Title | |
| Special Warranty Deed | -- | Cottonwood Title Ins Agency |
Mortgage History
| Date | Status | Loan Amount | Loan Type |
|---|---|---|---|
| Open | $766,550 | New Conventional | |
| Previous Owner | $448,468 | VA |
Source: UtahRealEstate.com
MLS Number: 2112597
APN: 10-272-0210
- 163 Cold Creek Way
- 306 Swift Creek Dr
- 1606 W 200 N
- Browning Plan at Amber Fields
- Rhapsody Plan at Amber Fields
- Accord Plan at Amber Fields
- Timpani Plan at Amber Fields
- Octave Plan at Amber Fields
- Tempo Plan at Amber Fields
- Harvard Plan at Amber Fields
- Fortissimo Plan at Amber Fields
- Forte Plan at Amber Fields
- Interlude Plan at Amber Fields
- Concerto Plan at Amber Fields
- Bravo Plan at Amber Fields
- Capitol Plan at Amber Fields
- Anthem Plan at Amber Fields
- Adagio Plan at Amber Fields
- Trio Plan at Amber Fields
- Ballad Plan at Amber Fields







