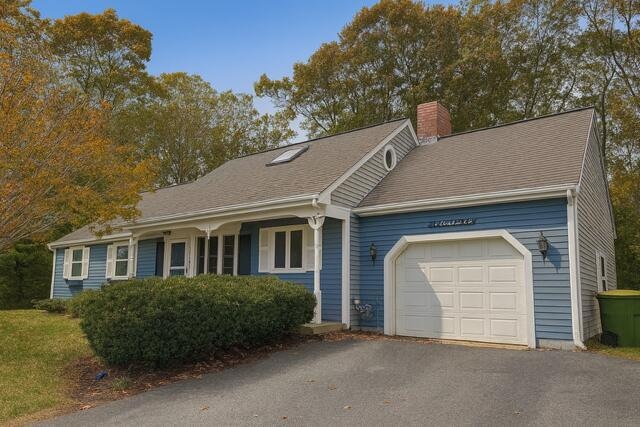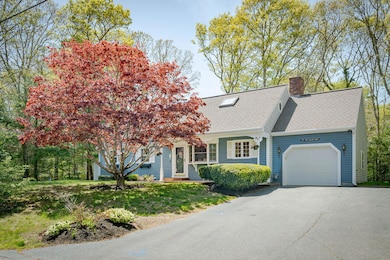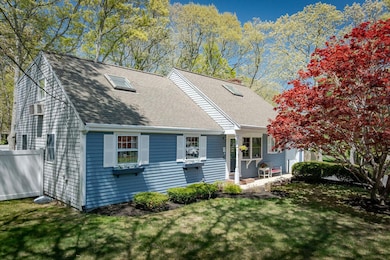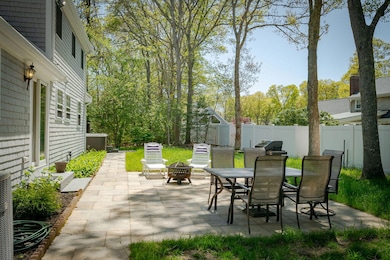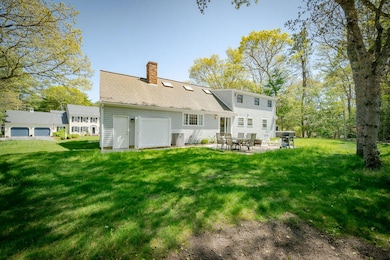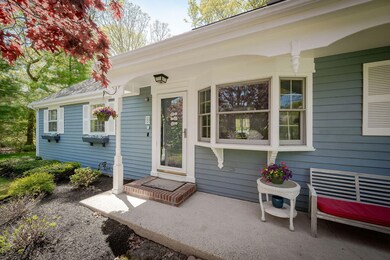37 Old Salem Way Osterville, MA 02655
Osterville NeighborhoodEstimated payment $4,814/month
Highlights
- Property is near a marina
- Medical Services
- Cathedral Ceiling
- West Villages Elementary School Rated A-
- Heated Spa
- Wood Flooring
About This Home
Take in the charming vibe of Osterville Village.Relax in the spacious living room with cathedral ceilings & sliding doors to a large back patio - perfect for outdoor enjoyment. The inviting eat-in kitchen is ideal for gatherings. Three bedrooms on the main level include a primary suite with a convenient half bath. A full bathroom with tub/shower serves the main floor. Ascend the solid-wood wide spiral staircase to a versatile open loft with built-ins shelves, then down the hall to a dedicated Bonus room for overflow guests & a full bathroom. The attached 1-car garage offers direct basement access to the full basement with laundry. Chill-out in the large fenced backyard a delightful outdoor shower, & 'like-new' luxurious hot-tub.Enjoy soft sand nearby Dowses Beach and stroll quaint Main Street boutiques and dining just around the bend.
Listing Agent
William Raveis Real Estate & Home Services License #63285 Listed on: 05/15/2025

Home Details
Home Type
- Single Family
Est. Annual Taxes
- $4,959
Year Built
- Built in 1981 | Remodeled
Lot Details
- 0.26 Acre Lot
- Fenced
- Level Lot
- Property is zoned RC
Parking
- 1 Car Attached Garage
- Basement Garage
- Open Parking
Home Design
- Poured Concrete
- Asphalt Roof
- Shingle Siding
- Clapboard
Interior Spaces
- 1,688 Sq Ft Home
- 2-Story Property
- Cathedral Ceiling
- Basement Fills Entire Space Under The House
- Washer
Kitchen
- Breakfast Area or Nook
- Breakfast Bar
- Gas Range
- Microwave
- Dishwasher
- Kitchen Island
Flooring
- Wood
- Carpet
- Tile
Bedrooms and Bathrooms
- 3 Bedrooms
- Primary Bedroom on Main
- Cedar Closet
Pool
- Heated Spa
- Outdoor Shower
Outdoor Features
- Property is near a marina
- Patio
Location
- Property is near place of worship
- Property is near shops
Utilities
- Central Air
- Heating Available
- Gas Water Heater
- Septic Tank
Community Details
- No Home Owners Association
- Medical Services
Listing and Financial Details
- Assessor Parcel Number 166067
Map
Home Values in the Area
Average Home Value in this Area
Tax History
| Year | Tax Paid | Tax Assessment Tax Assessment Total Assessment is a certain percentage of the fair market value that is determined by local assessors to be the total taxable value of land and additions on the property. | Land | Improvement |
|---|---|---|---|---|
| 2025 | $6,464 | $799,000 | $328,500 | $470,500 |
| 2024 | $6,042 | $773,600 | $328,500 | $445,100 |
| 2023 | $5,874 | $704,300 | $305,400 | $398,900 |
| 2022 | $5,256 | $545,200 | $211,100 | $334,100 |
| 2021 | $5,441 | $518,700 | $231,200 | $287,500 |
| 2020 | $5,575 | $508,700 | $231,200 | $277,500 |
| 2019 | $5,531 | $490,300 | $241,300 | $249,000 |
| 2018 | $5,085 | $453,200 | $243,400 | $209,800 |
| 2017 | $4,769 | $443,200 | $243,400 | $199,800 |
| 2016 | $5,313 | $487,400 | $287,600 | $199,800 |
| 2015 | $4,131 | $380,700 | $189,500 | $191,200 |
Property History
| Date | Event | Price | List to Sale | Price per Sq Ft | Prior Sale |
|---|---|---|---|---|---|
| 09/19/2025 09/19/25 | Price Changed | $835,000 | -3.9% | $495 / Sq Ft | |
| 08/13/2025 08/13/25 | Price Changed | $869,000 | 0.0% | $515 / Sq Ft | |
| 08/13/2025 08/13/25 | For Sale | $869,000 | -3.3% | $515 / Sq Ft | |
| 07/21/2025 07/21/25 | Off Market | $899,000 | -- | -- | |
| 06/05/2025 06/05/25 | Price Changed | $899,000 | -6.7% | $533 / Sq Ft | |
| 05/27/2025 05/27/25 | Price Changed | $964,000 | -3.1% | $571 / Sq Ft | |
| 05/15/2025 05/15/25 | For Sale | $995,000 | +85.1% | $589 / Sq Ft | |
| 11/12/2020 11/12/20 | Sold | $537,500 | -0.3% | $318 / Sq Ft | View Prior Sale |
| 09/08/2020 09/08/20 | Pending | -- | -- | -- | |
| 08/19/2020 08/19/20 | For Sale | $539,000 | -- | $319 / Sq Ft |
Purchase History
| Date | Type | Sale Price | Title Company |
|---|---|---|---|
| Not Resolvable | $537,500 | None Available | |
| Land Court Massachusetts | $135,000 | -- |
Mortgage History
| Date | Status | Loan Amount | Loan Type |
|---|---|---|---|
| Open | $430,000 | New Conventional |
Source: Cape Cod & Islands Association of REALTORS®
MLS Number: 22502311
APN: OSTE-000166-000000-000067
- 25 Sturbridge Dr
- 89 Swift Ave
- 177 Bayview Cir
- 818 S Main St
- 98 Bay Ln
- 77 Robbins St
- 123 Tower Hill Rd
- 369 Bumps River Rd
- 81 Falling Leaf Ln
- 627 S Main St
- 40 Waterfield Rd
- 627 S Main St
- 16 2nd Ave Unit 5A
- 41 Hayward Rd
- 39 Tower Hill Rd Unit 15B
- 39 Tower Hill Rd Unit 1C
- 39 Tower Hill Rd Unit 15B
- 199 E Bay Rd Unit 13
- 31 Robbins St
- 101 Longfellow Dr
- 20 Brigantine Ave
- 69 Joan Rd
- 1413 Falmouth Rd
- 310 White Oak Trail Unit B
- 310 White Oak Trail
- 18 Sandy Valley Rd
- 1131 Old Stage Rd
- 850 Falmouth Rd
- 766 Putnam Ave
- 50 Hane Rd
- 89 Eisenhower Dr
- 135 W Main St Unit 11
- 112 W Main St Unit 2
- 112 W West Main St Unit 2
- 140 Mitchells Way
- 1160 Phinneys Ln Unit 1C
- 35 Ocean View Ave
- 40 Studley Rd
