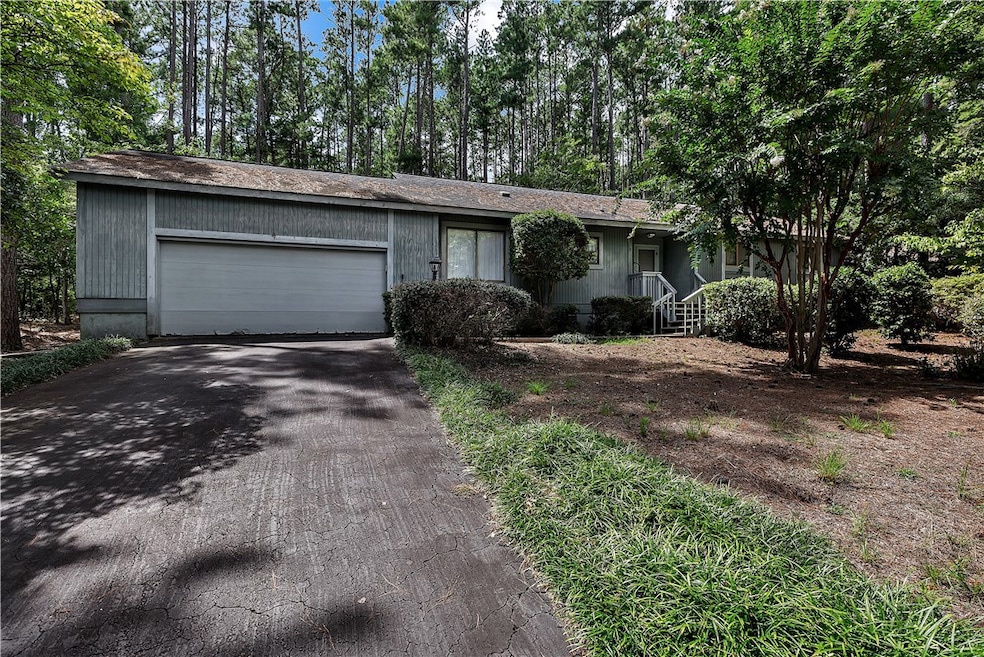
Estimated payment $1,614/month
Highlights
- Hot Property
- Golf Course Community
- Water Access
- Walhalla Middle School Rated A-
- Community Boat Facilities
- Fitness Center
About This Home
Welcome to Keowee Key, an amenity-rich gated community on Lake Keowee! This single story home offers a large primary bedroom with adjoining bathroom and walk-in closet. Two additional bedrooms share a hall bath. The large open concept living/dining room boasts vaulted ceilings and a cozy fireplace for those cool winter evenings. Off the living/dining room is a large sunroom with a separate mini-split unit. The home has a great floor plan with ample storage and a two-car garage. Bring your style to this home and make it a beauty! This home is priced for an As-Is closing (inspections welcome).
Home Details
Home Type
- Single Family
Est. Annual Taxes
- $512
Year Built
- Built in 1989
Parking
- 2 Car Attached Garage
- Garage Door Opener
- Driveway
Home Design
- Wood Siding
Interior Spaces
- 1,969 Sq Ft Home
- 1-Story Property
- Fireplace
- Living Room
- Sun or Florida Room
- Crawl Space
Kitchen
- Breakfast Room
- Dishwasher
- Laminate Countertops
Bedrooms and Bathrooms
- 3 Bedrooms
- Walk-In Closet
- Bathroom on Main Level
- 2 Full Bathrooms
- Dual Sinks
- Shower Only
- Walk-in Shower
Laundry
- Dryer
- Washer
Outdoor Features
- Water Access
- Front Porch
Schools
- Keowee Elementary School
- Walhalla Middle School
- Walhalla High School
Utilities
- Cooling Available
- Central Heating
- Underground Utilities
- Private Water Source
- Private Sewer
Additional Features
- Low Threshold Shower
- Sloped Lot
- Outside City Limits
Listing and Financial Details
- Assessor Parcel Number 111-12-03-002
Community Details
Overview
- Property has a Home Owners Association
- Association fees include golf, pool(s), recreation facilities, street lights
- Keowee Key Subdivision
Amenities
- Common Area
- Clubhouse
- Community Storage Space
Recreation
- Community Boat Facilities
- Golf Course Community
- Tennis Courts
- Community Playground
- Fitness Center
- Community Pool
- Trails
Security
- Gated Community
Map
Home Values in the Area
Average Home Value in this Area
Tax History
| Year | Tax Paid | Tax Assessment Tax Assessment Total Assessment is a certain percentage of the fair market value that is determined by local assessors to be the total taxable value of land and additions on the property. | Land | Improvement |
|---|---|---|---|---|
| 2024 | $512 | $6,182 | $426 | $5,756 |
| 2023 | $517 | $6,182 | $426 | $5,756 |
| 2022 | $517 | $6,182 | $426 | $5,756 |
| 2021 | $603 | $5,866 | $426 | $5,440 |
| 2020 | $487 | $5,866 | $426 | $5,440 |
| 2019 | $487 | $0 | $0 | $0 |
| 2018 | $1,388 | $0 | $0 | $0 |
| 2017 | $603 | $0 | $0 | $0 |
| 2016 | $603 | $0 | $0 | $0 |
| 2015 | -- | $0 | $0 | $0 |
| 2014 | -- | $7,053 | $758 | $6,296 |
| 2013 | -- | $0 | $0 | $0 |
Property History
| Date | Event | Price | Change | Sq Ft Price |
|---|---|---|---|---|
| 08/29/2025 08/29/25 | For Sale | $289,000 | -- | $147 / Sq Ft |
Purchase History
| Date | Type | Sale Price | Title Company |
|---|---|---|---|
| Deed | -- | None Listed On Document | |
| Deed Of Distribution | -- | None Listed On Document |
Similar Homes in Salem, SC
Source: Western Upstate Multiple Listing Service
MLS Number: 20291836
APN: 111-12-03-002
- 4 Hawser Ct
- 131 Harbor Lights Dr
- 600 Captains Cove Ct
- 600 Captains Cove Ct Unit 7
- 700 Captains Cove Ct Unit 6
- 800 Captains Cove Ct Unit 2
- 25 Quartermaster Dr
- 25 Foremast Dr
- 32 Foremast Dr
- 3 Harbour View Dr
- 12 Commodore Dr
- 11 Captain Ln
- 203 W Blue Heron Dr
- 47 Foremast Dr
- 346 Coveview Ct
- 153 Deck House Ln Unit A
- 1 Pine Garden Cir
- 2 Pine Garden Cir
- 4 Pine Garden Cir
- 52 Foremast Dr
- 214 Shipmaster Dr Unit 22
- 319 Greentree Ct
- 320 Shortys Hill Dr
- 701 Broadway St
- 103 Big Oak Dr
- 115 Sharon Dr
- 280 Starritt Ln
- 11090 Watson Dr
- 7031 Autumn Way
- 50 Keoway Dr
- 300 Arrowhead Dr
- 10695 Clemson Blvd
- 136 Bruce Blvd
- 405 Oakmont Valley Trail
- 156 Pine Cliff Dr
- 100 Red Cardinal Rd
- 98 Heritage Hills Dr
- 10926 Clemson Blvd
- 109-A Towe St
- 1412 Harts Ridge Dr






