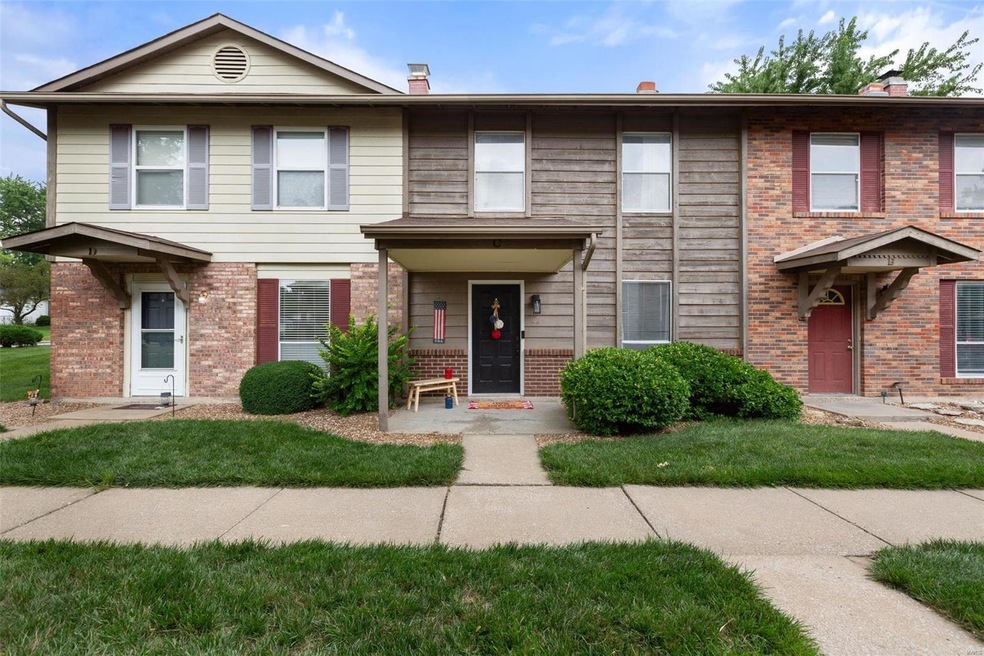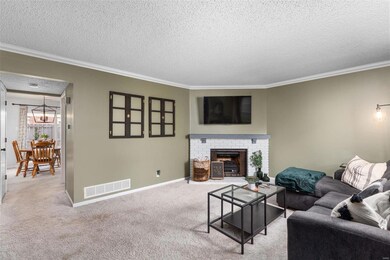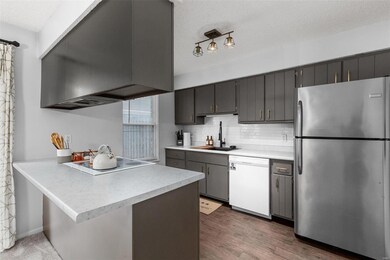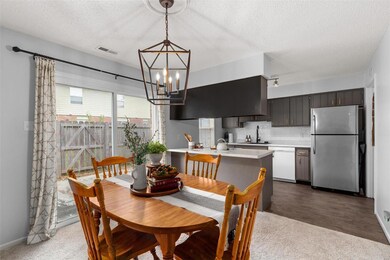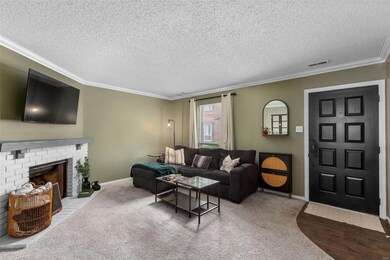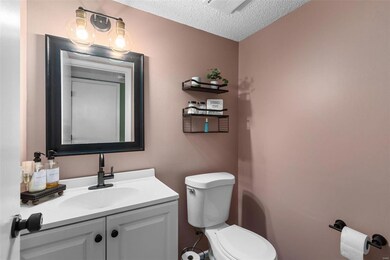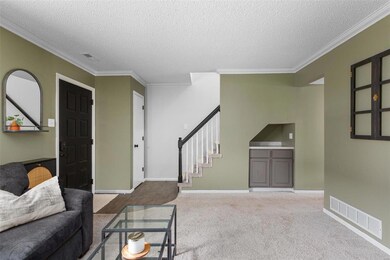
37 Park Charles Blvd S Unit C Saint Peters, MO 63376
Highlights
- Traditional Architecture
- Living Room
- Sliding Doors
- Fairmount Elementary School Rated A-
- Laundry Room
- Forced Air Heating System
About This Home
As of December 2024Beautiful 2-Bedroom Townhome in Park Charles SouthWelcome to your new home at 37 Park Charles Blvd S #C in the highly sought-after Park Charles South neighborhood! This charming townhome features 2 spacious bedrooms, 2.5 bathrooms, and an inviting living space. The main floor boasts a large living room with a cozy wood-burning fireplace, perfect for relaxing evenings. The kitchen is well-appointed with ample cabinet and counter space, a breakfast bar, with an adjoining eat-in dining area. Enjoy the convenience of a main floor laundry room and a half bathroom. Upstairs, you'll find two generously sized bedrooms, each with its own full bathroom. The dining area opens to a private patio through sliding glass doors, ideal for outdoor dining and entertaining. Within the neighborhood there are several trails and three lakes for fishing. Don't miss out on this wonderful opportunity to own a home in a fantastic community close to grocery stores, restaurants, and more!
Last Agent to Sell the Property
BHHS Select Properties NW License #2018022760 Listed on: 08/09/2024

Property Details
Home Type
- Condominium
Est. Annual Taxes
- $1,933
Year Built
- Built in 1981
HOA Fees
- $250 Monthly HOA Fees
Parking
- Assigned Parking
Home Design
- Traditional Architecture
- Brick Exterior Construction
Interior Spaces
- 1,280 Sq Ft Home
- 2-Story Property
- Wood Burning Fireplace
- Sliding Doors
- Living Room
- Dining Room
- Laundry Room
Kitchen
- Microwave
- Dishwasher
- Disposal
Flooring
- Carpet
- Vinyl
Bedrooms and Bathrooms
- 2 Bedrooms
Schools
- Fairmount Elem. Elementary School
- Saeger Middle School
- Francis Howell Central High School
Utilities
- Forced Air Heating System
Community Details
- 94 Units
Listing and Financial Details
- Assessor Parcel Number 3-0009-5468-09-000C.0000000
Similar Homes in Saint Peters, MO
Home Values in the Area
Average Home Value in this Area
Property History
| Date | Event | Price | Change | Sq Ft Price |
|---|---|---|---|---|
| 12/06/2024 12/06/24 | Sold | -- | -- | -- |
| 11/04/2024 11/04/24 | Pending | -- | -- | -- |
| 11/01/2024 11/01/24 | For Sale | $176,000 | 0.0% | $138 / Sq Ft |
| 11/01/2024 11/01/24 | Off Market | -- | -- | -- |
| 10/24/2024 10/24/24 | Price Changed | $176,000 | -2.2% | $138 / Sq Ft |
| 09/04/2024 09/04/24 | For Sale | $180,000 | 0.0% | $141 / Sq Ft |
| 08/22/2024 08/22/24 | Pending | -- | -- | -- |
| 08/09/2024 08/09/24 | For Sale | $180,000 | +13.9% | $141 / Sq Ft |
| 08/06/2024 08/06/24 | Off Market | -- | -- | -- |
| 08/30/2022 08/30/22 | Sold | -- | -- | -- |
| 08/24/2022 08/24/22 | Pending | -- | -- | -- |
| 07/23/2022 07/23/22 | For Sale | $158,000 | +39.8% | $123 / Sq Ft |
| 12/09/2019 12/09/19 | Sold | -- | -- | -- |
| 11/06/2019 11/06/19 | Pending | -- | -- | -- |
| 10/23/2019 10/23/19 | For Sale | $113,000 | 0.0% | $88 / Sq Ft |
| 10/20/2019 10/20/19 | Pending | -- | -- | -- |
| 10/19/2019 10/19/19 | For Sale | $113,000 | +74.5% | $88 / Sq Ft |
| 06/10/2019 06/10/19 | Sold | -- | -- | -- |
| 05/18/2019 05/18/19 | Pending | -- | -- | -- |
| 05/13/2019 05/13/19 | For Sale | $64,775 | -- | $51 / Sq Ft |
Tax History Compared to Growth
Agents Affiliated with this Home
-

Seller's Agent in 2024
Kelly Wadlow
Berkshire Hathway Home Services
(314) 308-5928
1 in this area
7 Total Sales
-

Buyer's Agent in 2024
Ashley Bahr
Coldwell Banker Realty - Gundaker
(636) 373-0194
4 in this area
157 Total Sales
-

Seller's Agent in 2022
Sherry Clark
CityScapes Realty
(314) 220-7511
1 in this area
56 Total Sales
-

Buyer's Agent in 2022
Kim Durham
Jason Mitchell Real Estate Missouri, LLC
(314) 323-0199
1 in this area
35 Total Sales
-
L
Seller's Agent in 2019
Lefty Loeffler
Fast Track Realty, LLC
(314) 308-6081
8 Total Sales
-

Seller's Agent in 2019
Jay Phillips
RE/MAX
(314) 791-7653
1 in this area
95 Total Sales
Map
Source: MARIS MLS
MLS Number: MIS24049758
- 29 Park Charles Blvd S Unit B
- 49 Park Charles Blvd S Unit C
- 51 Park Charles Blvd S Unit D
- 5 Wild Cherry Dr
- 9 Linda Ln
- 10 Weatherby Dr
- 4181 Elkhart Lake Rd
- 44 Park Charles Blvd N
- 59 Park Charles Blvd N Unit C
- 36 Snow Hill Dr
- 637 Oregon Trail Ct
- 20 Wilbert Dr
- 17 Edward Dr
- 532 Chele Dr
- 6 Fern Dr
- 5 Lake Superior Dr
- 13 White Oak Dr
- 160 Hunters Pointe Dr
- 1826 Fairwood Forest Dr
- 100 Toelle Dr
