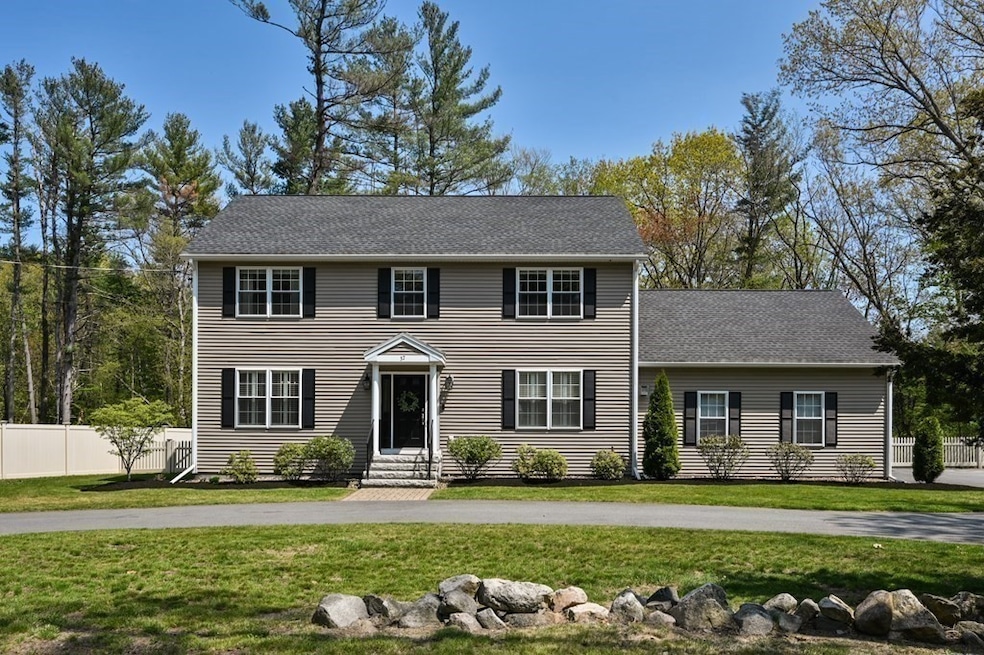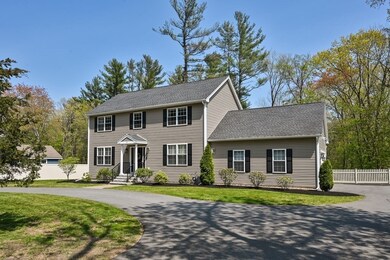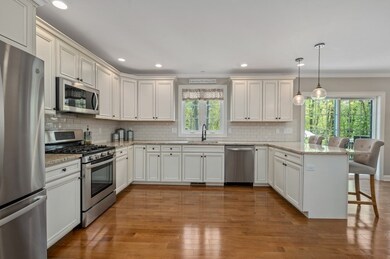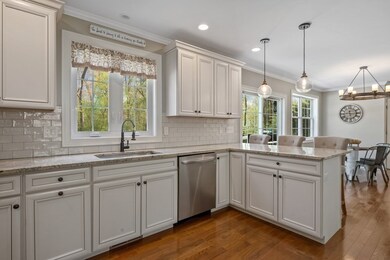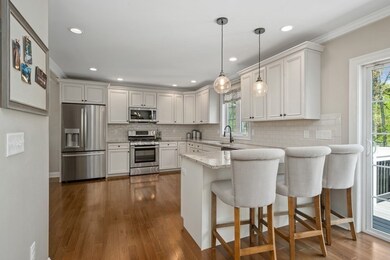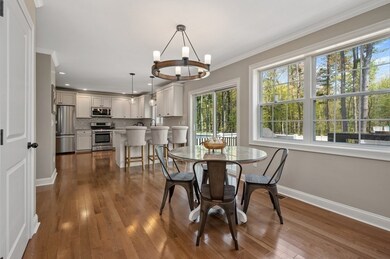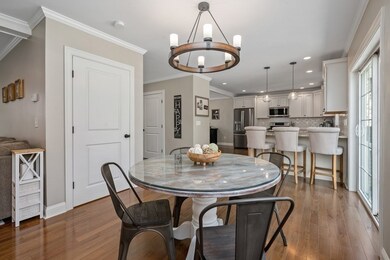
37 Park St North Reading, MA 01864
Highlights
- Golf Course Community
- Colonial Architecture
- Deck
- Batchelder School Rated A
- Landscaped Professionally
- Wooded Lot
About This Home
As of June 2023Pristine newer Colonial in Batchelder School district! Located on the Lynnfield side of Park Street, this home has so much to offer the new owners!! Gorgeous kitchen has granite counters and a breakfast bar. Open concept eating area and dining room ready for you to entertain. The large deck with patio area overlooks the completely fenced in yard! Upstairs the main bedroom has walk-in closet and a dream bathroom! This house checks all the boxes with an attached two car garage, central air, all hardwood floors on the first and second floor, 1st floor laundry and so much more! The lower level is finished for your flex space (currently used as a family room and gym). Absolutely nothing to do but move in!
Last Buyer's Agent
Cindy Cai
Cindy Cai Realty LLC
Home Details
Home Type
- Single Family
Est. Annual Taxes
- $12,131
Year Built
- Built in 2016
Lot Details
- 0.89 Acre Lot
- Near Conservation Area
- Fenced
- Landscaped Professionally
- Sprinkler System
- Wooded Lot
- Property is zoned RA
Parking
- 2 Car Attached Garage
- Side Facing Garage
- Garage Door Opener
- Driveway
- Open Parking
- Off-Street Parking
Home Design
- Colonial Architecture
- Frame Construction
- Shingle Roof
- Concrete Perimeter Foundation
Interior Spaces
- 2,864 Sq Ft Home
- Insulated Windows
- Sliding Doors
- Insulated Doors
- Living Room with Fireplace
- Dining Area
- Home Security System
Kitchen
- Range
- Microwave
- Plumbed For Ice Maker
- Dishwasher
Flooring
- Wood
- Tile
- Vinyl
Bedrooms and Bathrooms
- 3 Bedrooms
- Primary bedroom located on second floor
- Walk-In Closet
Laundry
- Laundry on main level
- Dryer
- Washer
Finished Basement
- Walk-Out Basement
- Basement Fills Entire Space Under The House
- Interior Basement Entry
Outdoor Features
- Deck
- Patio
- Outdoor Storage
Schools
- Batchelder Elementary School
- NRMS Middle School
- NRHS High School
Utilities
- Forced Air Heating and Cooling System
- 2 Cooling Zones
- 2 Heating Zones
- Heating System Uses Natural Gas
- 200+ Amp Service
- Gas Water Heater
- Sewer Inspection Required for Sale
- Private Sewer
Additional Features
- Energy-Efficient Thermostat
- Property is near schools
Listing and Financial Details
- Assessor Parcel Number M:060.0 B:0000 L:0022.0,720749
Community Details
Overview
- No Home Owners Association
- Park Street East Subdivision
Recreation
- Golf Course Community
- Tennis Courts
- Park
- Jogging Path
- Bike Trail
Similar Homes in the area
Home Values in the Area
Average Home Value in this Area
Mortgage History
| Date | Status | Loan Amount | Loan Type |
|---|---|---|---|
| Closed | $540,000 | Purchase Money Mortgage | |
| Closed | $462,000 | New Conventional | |
| Closed | $60,000 | No Value Available |
Property History
| Date | Event | Price | Change | Sq Ft Price |
|---|---|---|---|---|
| 06/30/2023 06/30/23 | Sold | $1,150,000 | +15.0% | $402 / Sq Ft |
| 05/22/2023 05/22/23 | Pending | -- | -- | -- |
| 05/17/2023 05/17/23 | For Sale | $999,900 | +32.4% | $349 / Sq Ft |
| 11/17/2017 11/17/17 | Sold | $755,000 | -3.2% | $264 / Sq Ft |
| 09/29/2017 09/29/17 | Pending | -- | -- | -- |
| 09/22/2017 09/22/17 | For Sale | $779,900 | +15.5% | $272 / Sq Ft |
| 08/18/2016 08/18/16 | Sold | $675,000 | 0.0% | $255 / Sq Ft |
| 06/29/2016 06/29/16 | Pending | -- | -- | -- |
| 06/22/2016 06/22/16 | For Sale | $674,900 | +103.0% | $255 / Sq Ft |
| 11/23/2015 11/23/15 | Sold | $332,500 | 0.0% | $308 / Sq Ft |
| 09/28/2015 09/28/15 | Pending | -- | -- | -- |
| 09/24/2015 09/24/15 | Off Market | $332,500 | -- | -- |
| 09/13/2015 09/13/15 | For Sale | $339,900 | -- | $315 / Sq Ft |
Tax History Compared to Growth
Tax History
| Year | Tax Paid | Tax Assessment Tax Assessment Total Assessment is a certain percentage of the fair market value that is determined by local assessors to be the total taxable value of land and additions on the property. | Land | Improvement |
|---|---|---|---|---|
| 2025 | $13,023 | $997,200 | $400,900 | $596,300 |
| 2024 | $12,872 | $974,400 | $378,100 | $596,300 |
| 2023 | $12,131 | $867,100 | $347,200 | $519,900 |
| 2022 | $11,348 | $756,500 | $315,900 | $440,600 |
| 2021 | $4,850 | $711,400 | $289,700 | $421,700 |
Agents Affiliated with this Home
-

Seller's Agent in 2023
Jodi Fitzgerald
Fitzgerald & Associates
(781) 439-1856
26 in this area
108 Total Sales
-
C
Buyer's Agent in 2023
Cindy Cai
Cindy Cai Realty LLC
-

Seller's Agent in 2017
Christina Santangelo
Gibson Sotheby's International Realty
(617) 593-0889
8 Total Sales
-

Buyer's Agent in 2017
John Walsh
JW Real Estate, LLC
(978) 423-9309
20 Total Sales
-

Seller's Agent in 2016
Laurie Cappuccio
Classified Realty Group
(978) 766-7163
23 in this area
78 Total Sales
-

Buyer's Agent in 2016
John Popp
Keller Williams Boston MetroWest
(508) 655-3300
2 in this area
150 Total Sales
Map
Source: MLS Property Information Network (MLS PIN)
MLS Number: 73112353
APN: NREA-000060-000000-000022
