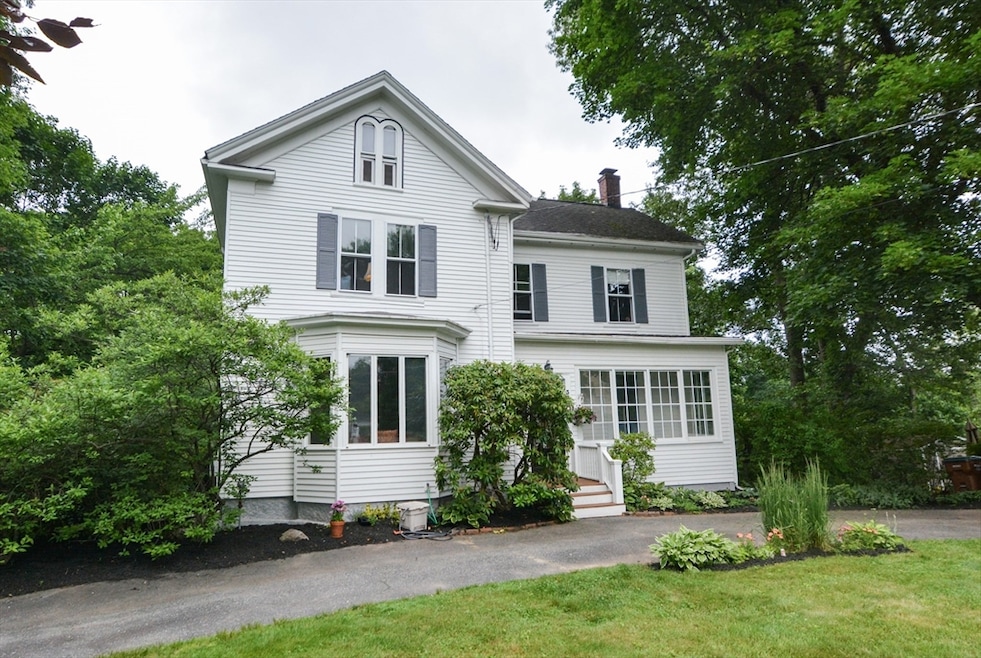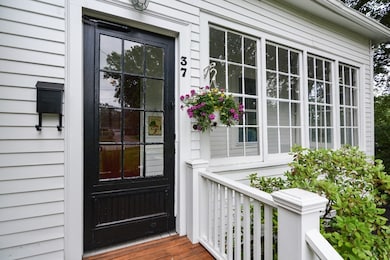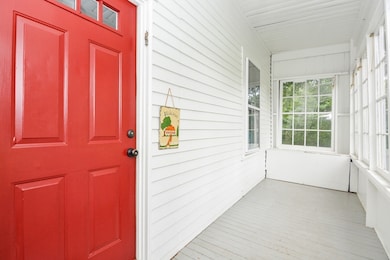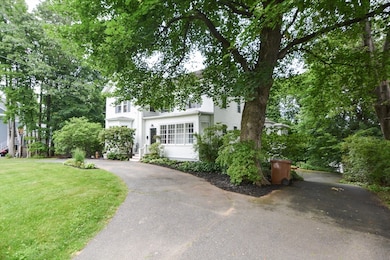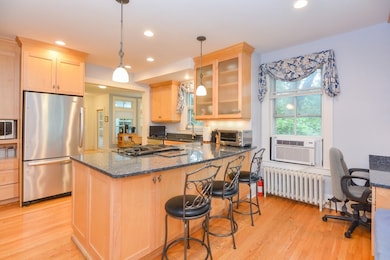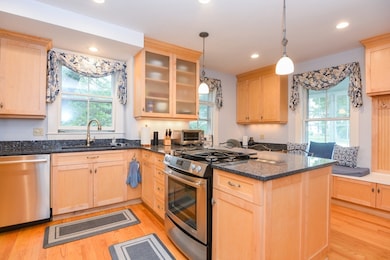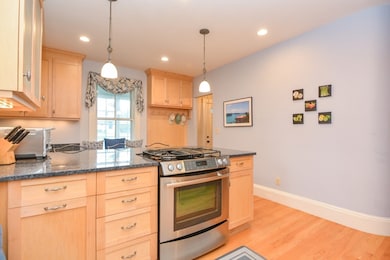37 Pemberton Rd Wayland, MA 01778
Estimated payment $6,505/month
Highlights
- Colonial Architecture
- Vaulted Ceiling
- Main Floor Primary Bedroom
- Wayland High School Rated A+
- Wood Flooring
- Attic
About This Home
Step into the timeless grandeur of a Victorian Colonial home in Wayland, where classic elegance meets modern design. This exquisite residence boasts 4 spacious bedrooms, 2 full baths, and 2 half baths within 2,709 sq ft of thoughtfully planned living space. The captivating modern addition includes a luxurious first-floor primary suite with vaulted ceilings, offering a serene retreat. The newer kitchen, with its bright eating area and stylish breakfast bar, is perfect for hosting. High ceilings enhance spaciousness, while a large 2-car garage provides convenience and storage. The lower level offers flexible space with a 1⁄2 bath, ideal for a home office or extra bedroom. Enjoy a charming 4-season sunroom and a spacious yard with a patio on a 27,500 sq ft lot, perfect for outdoor entertaining. Conveniently located near Cochituate shops, parks, and the town beach, this home offers peaceful living and easy commuting—a rare find in the sought-after Wayland.
Home Details
Home Type
- Single Family
Est. Annual Taxes
- $14,870
Year Built
- Built in 1830
Lot Details
- 0.63 Acre Lot
- Property is zoned R20
Parking
- 2 Car Attached Garage
- Tuck Under Parking
- Parking Storage or Cabinetry
- Workshop in Garage
- Side Facing Garage
- Garage Door Opener
- Driveway
- Open Parking
- Off-Street Parking
Home Design
- Colonial Architecture
- Victorian Architecture
- Stone Foundation
- Shingle Roof
- Concrete Perimeter Foundation
Interior Spaces
- Crown Molding
- Vaulted Ceiling
- Ceiling Fan
- Decorative Lighting
- Light Fixtures
- Dining Area
- Attic
Kitchen
- Breakfast Bar
- Range
- Microwave
- Dishwasher
- Solid Surface Countertops
- Disposal
Flooring
- Wood
- Wall to Wall Carpet
- Ceramic Tile
Bedrooms and Bathrooms
- 4 Bedrooms
- Primary Bedroom on Main
- Double Vanity
- Bathtub with Shower
- Separate Shower
Laundry
- Laundry on upper level
- Dryer
- Washer
Partially Finished Basement
- Walk-Out Basement
- Basement Fills Entire Space Under The House
- Garage Access
- Sump Pump
Outdoor Features
- Balcony
- Enclosed Patio or Porch
- Outdoor Storage
Location
- Property is near schools
Schools
- Wayland High School
Utilities
- Cooling System Mounted In Outer Wall Opening
- Window Unit Cooling System
- 3 Heating Zones
- Heating System Uses Natural Gas
- Hot Water Heating System
- Heating System Uses Steam
- Gas Water Heater
- Private Sewer
Listing and Financial Details
- Assessor Parcel Number M:51C L:033,863992
Community Details
Overview
- No Home Owners Association
- Cochituate Subdivision
Amenities
- Shops
Recreation
- Park
- Jogging Path
- Bike Trail
Map
Home Values in the Area
Average Home Value in this Area
Tax History
| Year | Tax Paid | Tax Assessment Tax Assessment Total Assessment is a certain percentage of the fair market value that is determined by local assessors to be the total taxable value of land and additions on the property. | Land | Improvement |
|---|---|---|---|---|
| 2025 | $14,870 | $951,400 | $512,700 | $438,700 |
| 2024 | $14,077 | $907,000 | $488,300 | $418,700 |
| 2023 | $13,402 | $804,900 | $444,000 | $360,900 |
| 2022 | $13,208 | $719,800 | $367,800 | $352,000 |
| 2021 | $12,670 | $684,100 | $334,300 | $349,800 |
| 2020 | $11,952 | $673,000 | $334,300 | $338,700 |
| 2019 | $12,056 | $659,500 | $318,500 | $341,000 |
| 2018 | $10,868 | $602,800 | $318,500 | $284,300 |
| 2017 | $10,325 | $569,200 | $303,200 | $266,000 |
| 2016 | $9,695 | $559,100 | $297,300 | $261,800 |
| 2015 | $9,971 | $542,200 | $297,300 | $244,900 |
Property History
| Date | Event | Price | List to Sale | Price per Sq Ft |
|---|---|---|---|---|
| 10/09/2025 10/09/25 | Pending | -- | -- | -- |
| 10/04/2025 10/04/25 | Price Changed | $999,000 | -9.1% | $369 / Sq Ft |
| 09/19/2025 09/19/25 | For Sale | $1,099,000 | 0.0% | $406 / Sq Ft |
| 09/04/2025 09/04/25 | Off Market | $1,099,000 | -- | -- |
| 08/29/2025 08/29/25 | Pending | -- | -- | -- |
| 07/15/2025 07/15/25 | Price Changed | $1,099,000 | -4.4% | $406 / Sq Ft |
| 06/19/2025 06/19/25 | For Sale | $1,150,000 | -- | $425 / Sq Ft |
Purchase History
| Date | Type | Sale Price | Title Company |
|---|---|---|---|
| Deed | $186,500 | -- |
Mortgage History
| Date | Status | Loan Amount | Loan Type |
|---|---|---|---|
| Open | $320,000 | No Value Available | |
| Closed | $332,000 | No Value Available |
Source: MLS Property Information Network (MLS PIN)
MLS Number: 73394014
APN: WAYL-000051C-000000-000033
