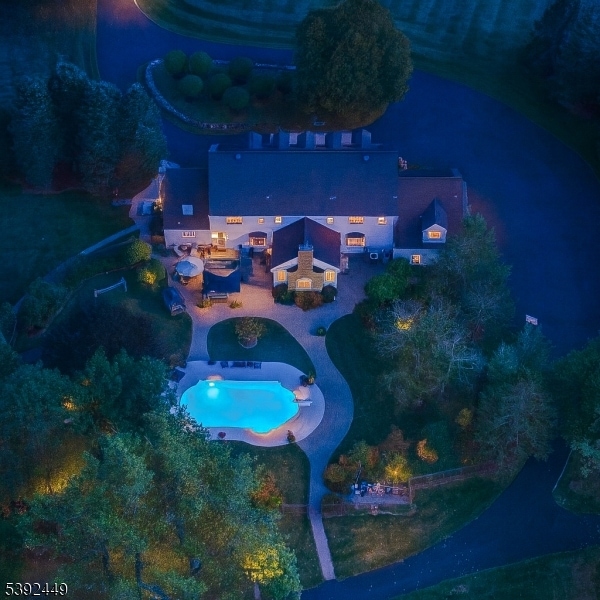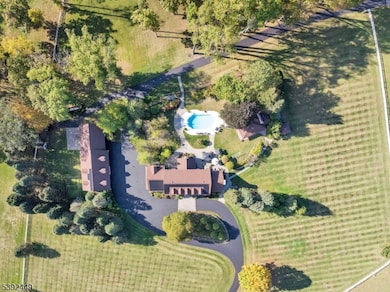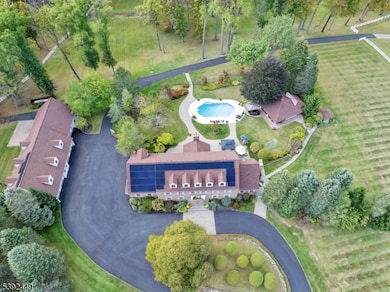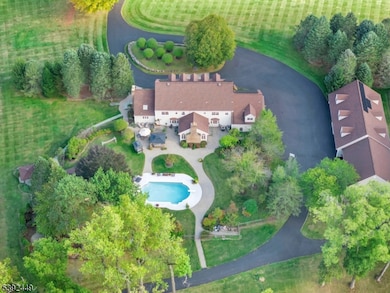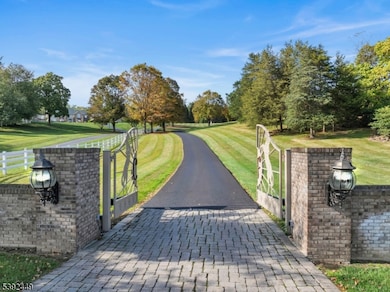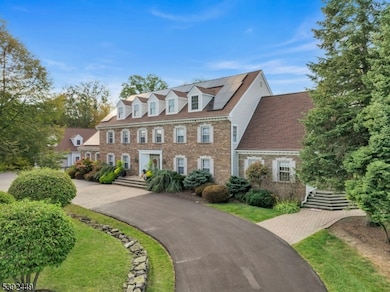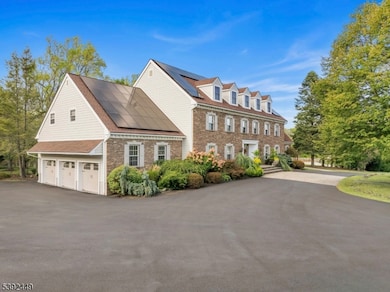37 Pequest Rd Andover, NJ 07821
Estimated payment $28,342/month
Highlights
- Horse Facilities
- Fitness Center
- Sitting Area In Primary Bedroom
- Barn or Stable
- Heated In Ground Pool
- Custom Home
About This Home
LUXURY. LIFESTYLE. PRIVACY.. Welcome To This Extraordinary 30-Acre Equestrian Estate- A True Masterpiece. Nestled Majestically On 22.66 Acres, The Main Residence Spans 8,500+ Sq Ft Of Refined Living Showcasing 6 Bdrms, 9 Bths, & Exceptional Architectural Detail Throughout. A Private Gated Entry Opens To A Long, Scenic Driveway Lined W/ Lush Manicured Grounds Leading To The Impressive Front Entrance. Turn-Key & Open To A Dramatic 2-Story Foyer Drenched In Natural Light, This Home Captivates W/ A Bright, Airy Ambiance & Soaring Cathedral Ceilings. The 1st Level Feat. A Grand Living Room, Formal Dining Room W/ Custom Millwork, & Gorgeous Family Room W/ A Wood-burning Fireplace & Butler's Bar-Perfect For Entertaining. The Gourmet Kitchen Feat. Custom Cabinetry, Granite Countertops, Premium SS Appliances, & Stunning Views Of The Picturesque Grounds. Upper Levels Feat. Add'l Bedrooms, Baths Incl. The Expansive Hotel-Like Primary Suite W/ A Gorgeous Marble Bath w/ Custom Features Throughout. Enjoy A Resort-Style Oasis Outdoors Feat. A Custom Pool House W/ An Indoor Kitchen & 2 Poolside Baths Ideal For Large Gatherings Or Relaxing In Total Privacy. The Estate Incl. 16 Horse Stables, Riding Areas & A Carriage House W/ Living Quarters. Included Is A 7.51-Acre Residential/Agricultural Lot- Fully Buildable W/ Endless Potential To Expand The Compound. This Gracious Estate Embodies The "Hollywood Hills" Of Green Twp. Where Country Elegance Meets Sophisticated Living, Just 1 Hr From NYC!
Listing Agent
PROMINENT PROPERTIES SIR Brokerage Phone: 973-508-0931 Listed on: 10/28/2025

Home Details
Home Type
- Single Family
Est. Annual Taxes
- $32,214
Year Built
- Built in 1987
Lot Details
- 30.17 Acre Lot
- Irregular Lot
- Sprinkler System
- Wooded Lot
Parking
- 8 Car Direct Access Garage
- Inside Entrance
- Garage Door Opener
- Circular Driveway
- Additional Parking
Home Design
- Custom Home
- Carriage House
- Colonial Architecture
- Brick Exterior Construction
- Wood Siding
- Vinyl Siding
- Tile
Interior Spaces
- 8,621 Sq Ft Home
- Wet Bar
- Cathedral Ceiling
- Thermal Windows
- Entrance Foyer
- Family Room with Fireplace
- 3 Fireplaces
- Living Room
- Formal Dining Room
- Home Office
- Library
- Recreation Room with Fireplace
- Loft
- Storage Room
- Home Gym
- Mountain Views
- Attic
Kitchen
- Eat-In Kitchen
- Electric Oven or Range
- Recirculated Exhaust Fan
- Microwave
- Dishwasher
- Fireplace in Kitchen
Flooring
- Wood
- Marble
Bedrooms and Bathrooms
- 6 Bedrooms
- Sitting Area In Primary Bedroom
- Primary bedroom located on second floor
- En-Suite Primary Bedroom
- Walk-In Closet
- Dressing Area
- Powder Room
- Maid or Guest Quarters
- Soaking Tub
- Steam Shower
- Separate Shower
Laundry
- Laundry Room
- Dryer
- Washer
Finished Basement
- Walk-Out Basement
- Basement Fills Entire Space Under The House
- Exterior Basement Entry
- Sump Pump
Home Security
- Storm Windows
- Storm Doors
- Carbon Monoxide Detectors
- Fire and Smoke Detector
Outdoor Features
- Heated In Ground Pool
- Patio
- Separate Outdoor Workshop
- Outbuilding
Schools
- Green Hls Elementary And Middle School
- Newton High School
Horse Facilities and Amenities
- Barn or Stable
Utilities
- Forced Air Zoned Heating and Cooling System
- Electric Baseboard Heater
- Heating System Powered By Owned Propane
- Heating System Uses Oil Below Ground
- Underground Utilities
- Standard Electricity
- Propane
- Well
- Electric Water Heater
- Water Softener is Owned
Listing and Financial Details
- Assessor Parcel Number 2808-00017-0000-00008-0000-
Community Details
Amenities
- Community Storage Space
Recreation
- Fitness Center
- Community Pool
- Horse Facilities
- Jogging Path
Map
Home Values in the Area
Average Home Value in this Area
Tax History
| Year | Tax Paid | Tax Assessment Tax Assessment Total Assessment is a certain percentage of the fair market value that is determined by local assessors to be the total taxable value of land and additions on the property. | Land | Improvement |
|---|---|---|---|---|
| 2025 | $32,214 | $1,470,600 | $124,000 | $1,346,600 |
| 2024 | $31,982 | $827,700 | $105,000 | $722,700 |
| 2023 | $31,982 | $827,700 | $105,000 | $722,700 |
| 2022 | $30,426 | $827,700 | $105,000 | $722,700 |
| 2021 | $30,029 | $827,700 | $105,000 | $722,700 |
| 2020 | $29,301 | $827,700 | $105,000 | $722,700 |
| 2019 | $28,680 | $827,700 | $105,000 | $722,700 |
| 2018 | $33,257 | $911,900 | $189,200 | $722,700 |
| 2017 | $29,582 | $827,700 | $105,000 | $722,700 |
| 2016 | $28,713 | $827,700 | $105,000 | $722,700 |
| 2015 | $27,687 | $827,700 | $105,000 | $722,700 |
| 2014 | $26,933 | $827,700 | $105,000 | $722,700 |
Property History
| Date | Event | Price | List to Sale | Price per Sq Ft |
|---|---|---|---|---|
| 10/28/2025 10/28/25 | For Sale | $4,868,000 | -- | $565 / Sq Ft |
Purchase History
| Date | Type | Sale Price | Title Company |
|---|---|---|---|
| Interfamily Deed Transfer | -- | Lawyers Title Insurance Corp | |
| Bargain Sale Deed | $1,062,500 | New Jersey Title Insurance C | |
| Deed | $901,500 | -- | |
| Deed | $142,500 | -- |
Mortgage History
| Date | Status | Loan Amount | Loan Type |
|---|---|---|---|
| Open | $250,000 | Credit Line Revolving | |
| Closed | $500,000 | Purchase Money Mortgage |
Source: Garden State MLS
MLS Number: 3994892
APN: 08-00017-0000-00008
- 8 Woodfield Rd
- 73 Wolfs Corner Rd
- 8 Limekiln Ct
- 88 Kennedy Rd
- 0 Decker Pond Airport Rd Unit 3945534
- 14 Hillside Terrace
- 78 Hillside Terrace
- 51 Scenic Dr
- 288 Decker Pond Rd
- 520 Ridge Rd
- 516 Ridge Rd
- 5 Augusta Ct
- 48 Fredon Greendell Rd
- 33 Huntsville Rd
- 11 Henry Budd Cir
- 735 New Jersey 94
- 34 Allamuchy Trail
- 25 Prospect Ave
- 612 New Jersey 94
- 5 Railroad Ave
- 1028 County Road 519
- 184 Main St
- 25 Meteor Trail
- 272 US Highway 206 Unit C
- 114 Osprey Unit 2
- 27 Marsh Hawk Unit 13
- 2 Old Middleville Rd
- 342 Ridge Rd
- 29 Paterson Place Unit 35
- 26 Hess Rd
- 29 Paterson Ave Unit 37
- 29 Paterson Ave Unit 23
- 55 Lackawanna Dr Unit 209
- 16 US Highway 206
- 24 Lawnwood Ave
- 29 Sussex St
- 29 Sussex St
- 70 W End Ave
- 916 E End Rd
- 100 Sparta Ave Unit 2-1
