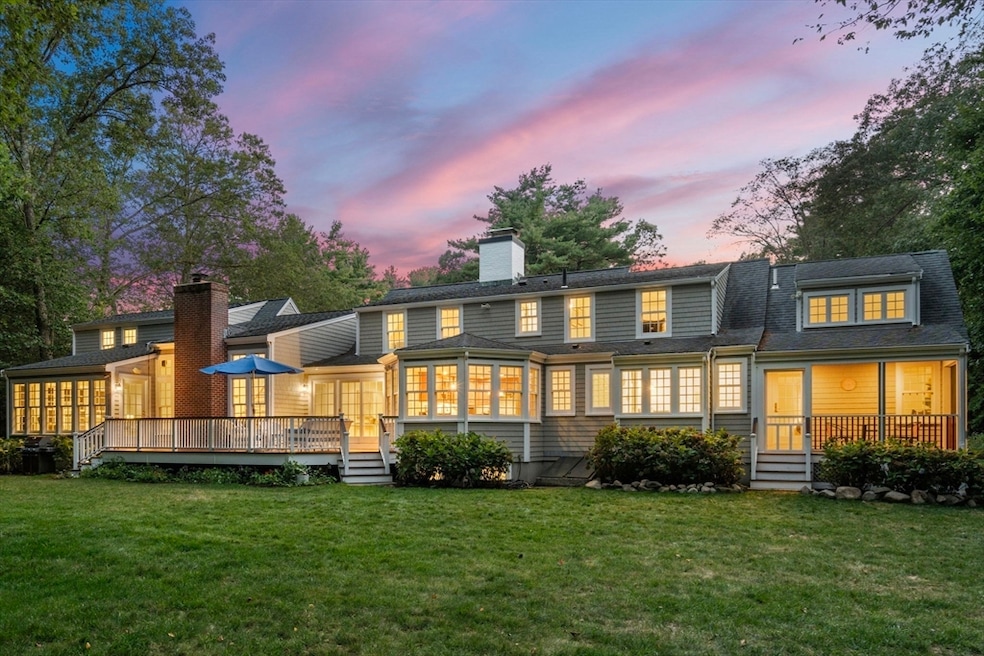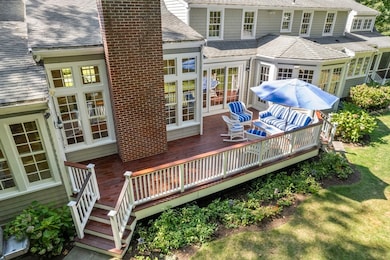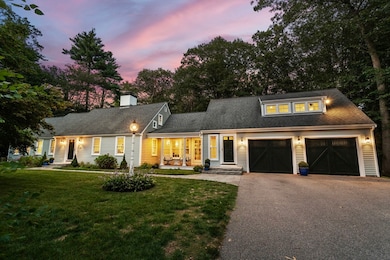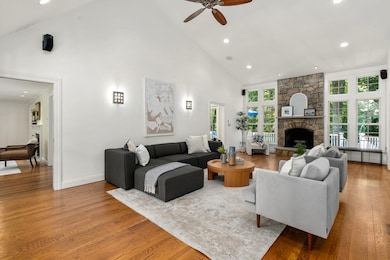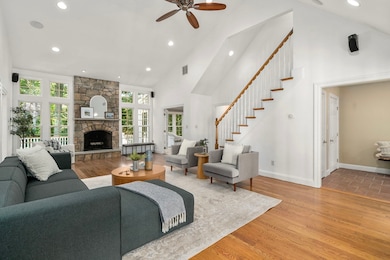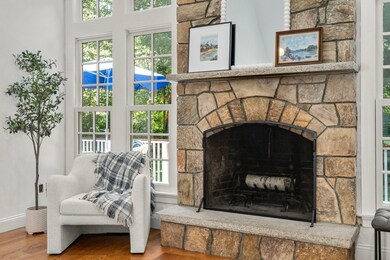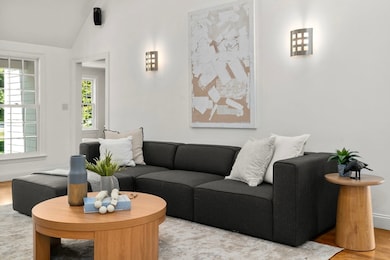37 Pequot Rd Wayland, MA 01778
Estimated payment $11,392/month
Highlights
- Golf Course Community
- Custom Closet System
- Landscaped Professionally
- Wayland High School Rated A+
- Cape Cod Architecture
- Fireplace in Primary Bedroom
About This Home
Stunning Architect-Designed Estate Home in south Wayland. Experience luxury in this 2004 fully renovated and expanded estate home on 29,800 sq ft of landscaped grounds. Enjoy a walk-to-everything lifestyle in a sought-after neighborhood. With over 4,500 sq ft of living space, including 2,700 sq ft on the main level, this home features 5 bedrooms, 4 bathrooms, and 5 fireplaces. Flexible living spaces include a grand family room with a cathedral ceiling and dramatic fieldstone fireplace, a chef's kitchen with premium appliances, bonus room with two walls of floor-to-ceiling windows. Beautiful primary bedrooms on both floors, each with a fireplace, create a private sanctuary or office. Charming two bedrooms + extra room on 2nd floor. Basement room w/ fireplace and over 900 SF unfinished. The home boasts premium windows, a new hydro air HVAC system, whole-house stereo, and mahogany porches and deck. Walk to ALL schools, town pool, trails, eateries & minutes to commuting routes 30/90/9.
Home Details
Home Type
- Single Family
Est. Annual Taxes
- $25,453
Year Built
- Built in 1953 | Remodeled
Lot Details
- 0.68 Acre Lot
- Landscaped Professionally
- Level Lot
- Sprinkler System
- Garden
- Property is zoned R40
Parking
- 2 Car Attached Garage
- Driveway
- Open Parking
Home Design
- Cape Cod Architecture
- Frame Construction
- Concrete Perimeter Foundation
Interior Spaces
- Wet Bar
- Wired For Sound
- Cathedral Ceiling
- Recessed Lighting
- Decorative Lighting
- Insulated Windows
- Bay Window
- Picture Window
- Window Screens
- French Doors
- Insulated Doors
- Family Room with Fireplace
- 5 Fireplaces
- Living Room with Fireplace
- Sitting Room
- Dining Area
- Bonus Room
- Game Room
- Screened Porch
Kitchen
- Oven
- Stove
- Range with Range Hood
- Microwave
- Dishwasher
- Stainless Steel Appliances
- Kitchen Island
- Solid Surface Countertops
Flooring
- Wood
- Wall to Wall Carpet
- Ceramic Tile
Bedrooms and Bathrooms
- 5 Bedrooms
- Primary Bedroom on Main
- Fireplace in Primary Bedroom
- Custom Closet System
- Linen Closet
- 4 Full Bathrooms
- Soaking Tub
- Bathtub with Shower
- Separate Shower
Laundry
- Laundry on main level
- Dryer
- Washer
Partially Finished Basement
- Basement Fills Entire Space Under The House
- Interior and Exterior Basement Entry
Eco-Friendly Details
- ENERGY STAR Qualified Equipment for Heating
- Energy-Efficient Thermostat
Schools
- Happy Hollow Elementary School
- Wayland Middle School
- Wayland High School
Utilities
- Cooling System Powered By Renewable Energy
- Forced Air Heating and Cooling System
- 5 Cooling Zones
- 5 Heating Zones
- Heating System Uses Natural Gas
- Hydro-Air Heating System
- Private Sewer
Additional Features
- Deck
- Property is near schools
Listing and Financial Details
- Assessor Parcel Number M:43B L:026,862262
Community Details
Overview
- No Home Owners Association
- Near Conservation Area
Amenities
- Shops
Recreation
- Golf Course Community
- Tennis Courts
- Community Pool
- Park
- Jogging Path
- Bike Trail
Map
Home Values in the Area
Average Home Value in this Area
Tax History
| Year | Tax Paid | Tax Assessment Tax Assessment Total Assessment is a certain percentage of the fair market value that is determined by local assessors to be the total taxable value of land and additions on the property. | Land | Improvement |
|---|---|---|---|---|
| 2025 | $25,453 | $1,628,500 | $523,500 | $1,105,000 |
| 2024 | $24,061 | $1,550,300 | $498,600 | $1,051,700 |
| 2023 | $23,641 | $1,419,900 | $453,400 | $966,500 |
| 2022 | $22,824 | $1,243,800 | $375,500 | $868,300 |
| 2021 | $22,404 | $1,209,700 | $341,400 | $868,300 |
| 2020 | $21,484 | $1,209,700 | $341,400 | $868,300 |
| 2019 | $20,419 | $1,117,000 | $325,200 | $791,800 |
| 2018 | $19,822 | $1,099,400 | $325,200 | $774,200 |
| 2017 | $19,446 | $1,072,000 | $309,600 | $762,400 |
| 2016 | $17,356 | $1,000,900 | $303,600 | $697,300 |
| 2015 | $17,643 | $959,400 | $303,600 | $655,800 |
Property History
| Date | Event | Price | List to Sale | Price per Sq Ft |
|---|---|---|---|---|
| 10/08/2025 10/08/25 | Pending | -- | -- | -- |
| 09/26/2025 09/26/25 | Price Changed | $1,759,000 | -4.8% | $390 / Sq Ft |
| 09/12/2025 09/12/25 | For Sale | $1,848,000 | -- | $410 / Sq Ft |
Purchase History
| Date | Type | Sale Price | Title Company |
|---|---|---|---|
| Quit Claim Deed | -- | None Available | |
| Quit Claim Deed | -- | None Available | |
| Deed | $290,000 | -- |
Mortgage History
| Date | Status | Loan Amount | Loan Type |
|---|---|---|---|
| Previous Owner | $493,000 | No Value Available | |
| Previous Owner | $229,000 | No Value Available | |
| Previous Owner | $232,000 | Purchase Money Mortgage |
Source: MLS Property Information Network (MLS PIN)
MLS Number: 73430357
APN: WAYL-000043B-000000-000026
- 47 Pequot Rd
- 260 Cochituate Rd
- 262 Cochituate Rd
- 22 Lakeshore Dr
- 26 Dudley Rd
- 208 Cochituate Rd
- 15 Crest Rd
- 108 Dudley Rd
- 96 Lakeshore Dr
- 96 Lake Shore Dr
- 123 Dudley Rd
- 353 Old Connecticut Path
- 3 Keith Rd
- 233 Lakeshore Dr
- 11 White Pine Knoll Rd
- 5 Brook Trail Rd
- 177 Main St
- 454 Old Connecticut Path
- 125 Woodridge Rd
- 7 Shaw Dr
