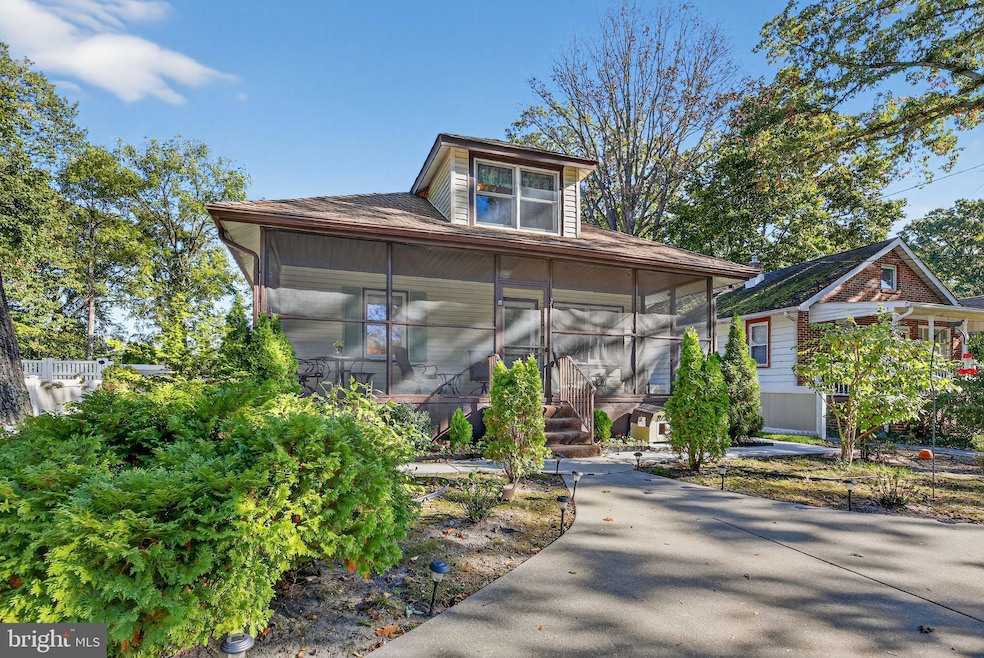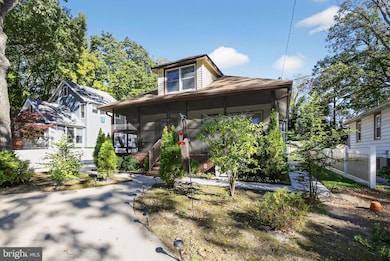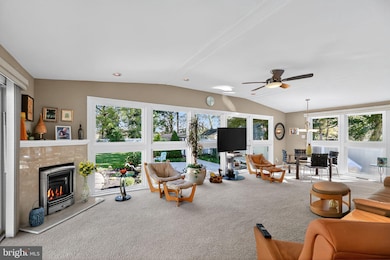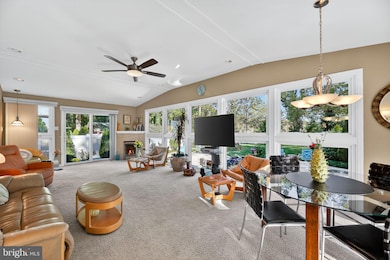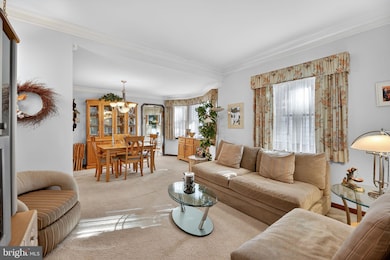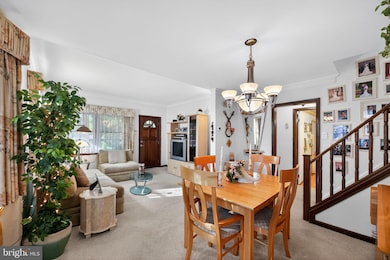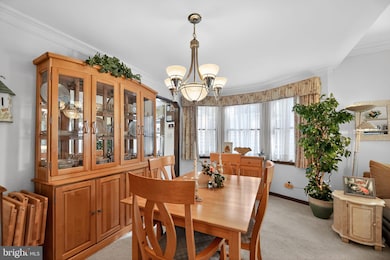37 Pine Grove Ave Clementon, NJ 08021
Estimated payment $2,263/month
Highlights
- No HOA
- Living Room
- Bungalow
- Walk-In Closet
- Recessed Lighting
- Shed
About This Home
Welcome Home to This Expanded Bungalow in Lindenwold! Discover a wonderful opportunity to make this beautifully expanded Bungalow your own, nestled in an established, tree-lined neighborhood in Lindenwold. From the moment you arrive, you’ll feel the warmth and charm this home exudes. The inviting curb appeal is enhanced by an oversized horseshoe-style driveway, meticulous landscaping, and a welcoming screened-in front porch perfect for relaxing. Step inside to a spacious formal living room that flows seamlessly into the dining area, ideal for everyday living or entertaining. Down the hall, the private primary suite offers a walk-in closet, tray ceiling, and a full en-suite bathroom with a shower. The galley-style kitchen is equipped with stainless steel appliances, recessed lighting, and a convenient pantry. At the rear of the home, you’ll find an impressive great room addition featuring a wet bar with refrigerator, abundant seating, and a wall of windows overlooking the expansive fenced-in backyard an entertainer’s dream! Upstairs, you’ll find a third bedroom along with an additional room perfect for a walk-in closet, office, or extra storage. Pride of ownership is evident throughout this home, which offers incredible square footage and sits on a generous lot. With its perfect blend of space, comfort, and charm, this Lindenwold gem is a must-see and ready to welcome its next owner!
Listing Agent
(609) 870-4369 timkerrjr@gmail.com Real Broker, LLC License #0568781 Listed on: 10/23/2025

Home Details
Home Type
- Single Family
Est. Annual Taxes
- $6,908
Year Built
- Built in 1930
Lot Details
- 0.35 Acre Lot
- Lot Dimensions are 57.00 x 266.00
- Property is Fully Fenced
- Property is in excellent condition
Home Design
- Bungalow
- Block Foundation
- Frame Construction
- Shingle Roof
- Asphalt Roof
- Vinyl Siding
Interior Spaces
- 1,860 Sq Ft Home
- Property has 2 Levels
- Ceiling Fan
- Recessed Lighting
- Living Room
Kitchen
- Range Hood
- Microwave
- Dishwasher
Flooring
- Carpet
- Laminate
Bedrooms and Bathrooms
- Walk-In Closet
- 2 Full Bathrooms
Unfinished Basement
- Basement Fills Entire Space Under The House
- Laundry in Basement
Parking
- 4 Parking Spaces
- 4 Driveway Spaces
Outdoor Features
- Shed
Schools
- Clementon Elementary School
- Clementon Middle School
- Overbrook High School
Utilities
- Forced Air Heating and Cooling System
- Natural Gas Water Heater
Community Details
- No Home Owners Association
- Clementon Lake Subdivision
Listing and Financial Details
- Tax Lot 00003
- Assessor Parcel Number 22-00195-00003
Map
Home Values in the Area
Average Home Value in this Area
Tax History
| Year | Tax Paid | Tax Assessment Tax Assessment Total Assessment is a certain percentage of the fair market value that is determined by local assessors to be the total taxable value of land and additions on the property. | Land | Improvement |
|---|---|---|---|---|
| 2025 | $6,874 | $139,000 | $37,000 | $102,000 |
| 2024 | $6,911 | $139,000 | $37,000 | $102,000 |
| 2023 | $6,911 | $139,000 | $37,000 | $102,000 |
| 2022 | $6,904 | $139,000 | $37,000 | $102,000 |
| 2021 | $7,095 | $139,000 | $37,000 | $102,000 |
| 2020 | $7,053 | $139,000 | $37,000 | $102,000 |
| 2019 | $7,115 | $139,000 | $37,000 | $102,000 |
| 2018 | $7,097 | $139,000 | $37,000 | $102,000 |
| 2017 | $6,885 | $139,000 | $37,000 | $102,000 |
| 2016 | $6,730 | $139,000 | $37,000 | $102,000 |
| 2015 | $6,447 | $139,000 | $37,000 | $102,000 |
| 2014 | $6,166 | $139,000 | $37,000 | $102,000 |
Property History
| Date | Event | Price | List to Sale | Price per Sq Ft |
|---|---|---|---|---|
| 10/30/2025 10/30/25 | Pending | -- | -- | -- |
| 10/23/2025 10/23/25 | For Sale | $320,000 | -- | $172 / Sq Ft |
Purchase History
| Date | Type | Sale Price | Title Company |
|---|---|---|---|
| Deed | -- | None Available | |
| Deed | $27,000 | -- |
Source: Bright MLS
MLS Number: NJCD2104578
APN: 22-00195-0000-00003
- 225 Chews Landing Rd
- 1501-1521 Chews Landing Rd
- 42 Trowbridge Ln Unit DD
- 118 1st Ave
- 409 9th Ave
- 200-202 Blackwood-Clementon Rd
- 139 Blackwood Rd
- 335 2nd Ave
- 36 Chiswick Dr
- 1 Dover Dr
- 408 Mason Run
- 15 Dover Dr
- 18 Glenwood Dr
- 524 8th Ave
- 531 6th Ave
- 205 State Ave
- 1102 Mason Run
- 2701 Tall Pines
- 20 Elm Ave
- 427 W Maple Ave
