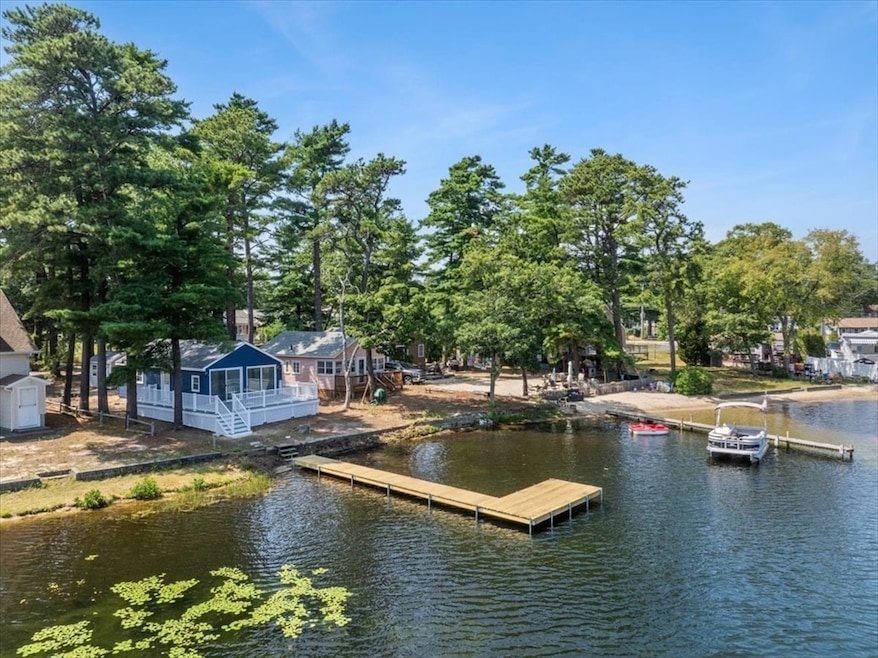
37 Pine Lake Dr East Wareham, MA 02538
Estimated payment $3,043/month
Highlights
- Very Popular Property
- Waterfront
- No HOA
- Pond View
- Deck
- Porch
About This Home
Waterfront Paradise at 37 Pine Lake Dr, Wareham! This fully renovated retreat offers the perfect blend of comfort, style, and tranquility. Located on scenic Spectacle Pond, this move-in-ready home features a bright, open layout with updated flooring, a modern kitchen, and a stylish bath. Large windows and sliders frame stunning water views and fill the space with natural light. Step outside to your brand-new 430 sq ft private deck, perfect for relaxing or entertaining, and enjoy your brand-new private dock, ideal for boating, kayaking, paddle boarding, or fishing. Whether sipping morning coffee lakeside or hosting sunset gatherings, this home is made for unforgettable waterfront living. Perfect as a year-round residence, weekend getaway, or investment property. Don’t miss this rare opportunity to own a beautifully updated home with direct water access—schedule your private showing today!
Open House Schedule
-
Sunday, August 24, 20252:00 to 4:00 pm8/24/2025 2:00:00 PM +00:008/24/2025 4:00:00 PM +00:00Add to Calendar
Home Details
Home Type
- Single Family
Est. Annual Taxes
- $3,826
Year Built
- Built in 1949
Lot Details
- 4,400 Sq Ft Lot
- Waterfront
- Cleared Lot
Home Design
- Bungalow
- Frame Construction
- Shingle Roof
Interior Spaces
- 640 Sq Ft Home
- Insulated Windows
- Laminate Flooring
- Pond Views
- Range
Bedrooms and Bathrooms
- 2 Bedrooms
- 1 Full Bathroom
Parking
- 2 Car Parking Spaces
- Off-Street Parking
Outdoor Features
- Deck
- Porch
Utilities
- Forced Air Heating and Cooling System
- 1 Heating Zone
- Heating System Uses Natural Gas
- Gas Water Heater
- Private Sewer
Community Details
- No Home Owners Association
Listing and Financial Details
- Assessor Parcel Number M:0129B B:005 L:00019,1189205
Map
Home Values in the Area
Average Home Value in this Area
Tax History
| Year | Tax Paid | Tax Assessment Tax Assessment Total Assessment is a certain percentage of the fair market value that is determined by local assessors to be the total taxable value of land and additions on the property. | Land | Improvement |
|---|---|---|---|---|
| 2025 | $3,826 | $367,200 | $179,800 | $187,400 |
| 2024 | $3,575 | $318,300 | $136,700 | $181,600 |
| 2023 | $3,419 | $284,200 | $124,200 | $160,000 |
| 2022 | $3,248 | $246,400 | $124,200 | $122,200 |
| 2021 | $3,087 | $229,500 | $124,200 | $105,300 |
| 2020 | $2,956 | $222,900 | $124,200 | $98,700 |
| 2019 | $2,763 | $207,900 | $114,800 | $93,100 |
| 2018 | $2,674 | $196,200 | $114,800 | $81,400 |
| 2017 | $2,527 | $187,900 | $114,800 | $73,100 |
| 2016 | $2,329 | $172,100 | $109,000 | $63,100 |
| 2015 | $2,249 | $172,100 | $109,000 | $63,100 |
| 2014 | $2,084 | $162,200 | $96,900 | $65,300 |
Property History
| Date | Event | Price | Change | Sq Ft Price |
|---|---|---|---|---|
| 08/19/2025 08/19/25 | For Sale | $499,900 | -- | $781 / Sq Ft |
Purchase History
| Date | Type | Sale Price | Title Company |
|---|---|---|---|
| Deed | $229,000 | -- | |
| Deed | -- | -- | |
| Deed | -- | -- | |
| Deed | -- | -- | |
| Deed | -- | -- | |
| Deed | $154,000 | -- | |
| Deed | $154,000 | -- |
Mortgage History
| Date | Status | Loan Amount | Loan Type |
|---|---|---|---|
| Open | $200,000 | Stand Alone Refi Refinance Of Original Loan | |
| Closed | $200,000 | Purchase Money Mortgage | |
| Closed | $211,750 | Stand Alone Refi Refinance Of Original Loan | |
| Closed | $233,332 | VA | |
| Closed | $0 | VA |
Similar Homes in the area
Source: MLS Property Information Network (MLS PIN)
MLS Number: 73419765
APN: WARE-000129B-000005-000019
- 2 Pine Lake Dr
- 2900 Cranberry Hwy Unit 38
- 8 Alfred St
- 20 Madeline St
- 2 Depot St Unit 5
- 14 Joseph St
- 4 Francis St
- 16 Francis St
- 1 Chapel Ln
- 272 Glen Charlie Rd
- 3030 Cranberry Hwy Unit 13
- 3030 Cranberry Hwy
- 3040 Cranberry Hwy Unit 16
- 3040 Cranberry Hwy Unit 9
- 12 Linwood Ave
- 1 Antonellis Way
- 1 Antonellis Way
- 24 Kimberly Ct
- 81 Maple Springs Rd
- 124 Minot Ave Unit 1
- 6 Woodland Cove Way
- 10 Glendale Rd
- 7 Glendale Rd
- 37 East Blvd
- 22 Cove St
- 9 Ninth St Unit 1
- 9 Blueberry Rd Unit Rd
- 13 5th St
- 211 Onset Ave Unit 1
- 9 Perry Ave
- 144 Onset Ave Unit 2
- 37 Cleveland Way Summer Weekly
- 45 Onset Ave
- 4 Pinewood Rd Unit WINTER
- 36 Restful Ln
- 22 Datewood St Unit WINTER
- 45 Main St Unit 26
- 45 Main St Unit 221
- 16 Jefferson Shs Rd
- 191 Main St Unit 303






