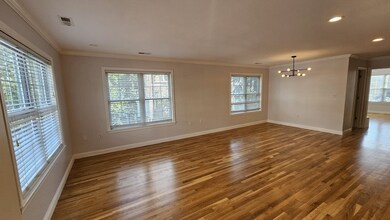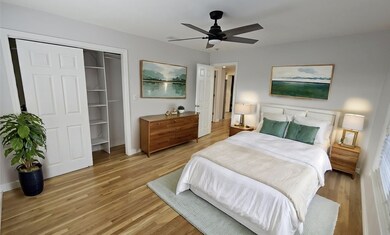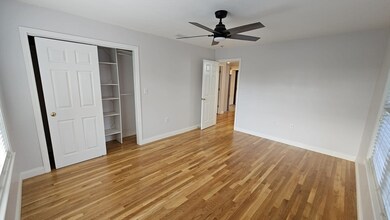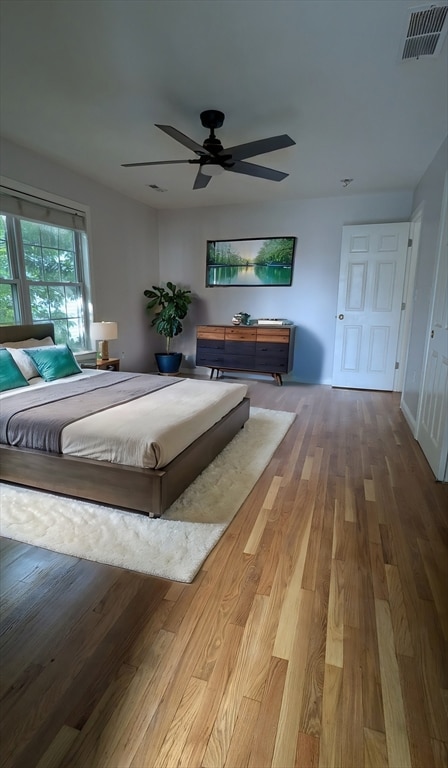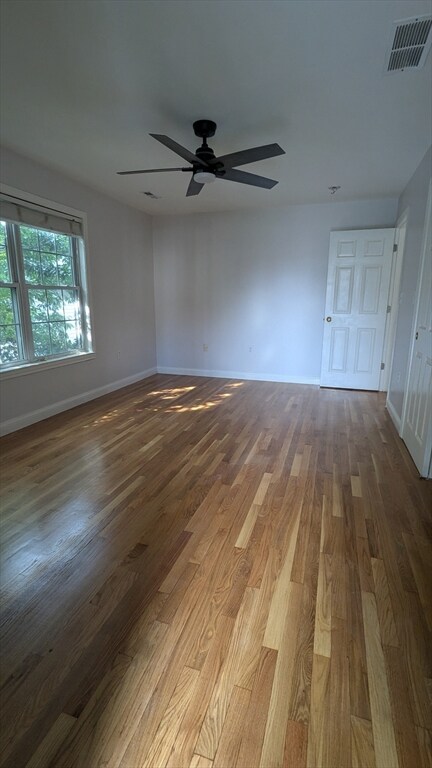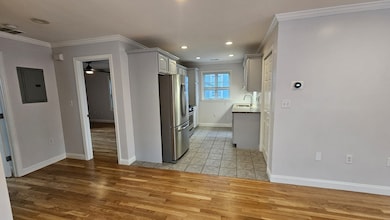
37 Rossmore Rd Unit 2 Jamaica Plain, MA 02130
Jamaica Plain NeighborhoodHighlights
- Medical Services
- Tandem Parking
- Forced Air Heating and Cooling System
- Property is near public transit
About This Home
As of May 2025Offers reviewed evening of 3/31 Top floor condo with attic rights of 2 family home with plenty of windows for sun-filled space on corner lot. Open floor plan with recessed lighting, in-unit laundry, central a/c (nest). Great location, walk to the Orange line ,Forest Hills and Green Street, and less than 1 mile to the Arboretum, Longwood Medical Center and all the amenities that Jamaica Plain offers. New roof in 2018, 2021 Water Heater, 2024 updates and renovation include kitchen, bathroom, hardwood floor, exterior and interior paint. Plenty of basement storage. Condo fee includes water/sewer, snow removal and landscaping. Welcome Home to your wonderful spacious condo in JP.
Property Details
Home Type
- Condominium
Est. Annual Taxes
- $5,736
Year Built
- Built in 1999
HOA Fees
- $350 Monthly HOA Fees
Interior Spaces
- 985 Sq Ft Home
- 1-Story Property
- Basement
Bedrooms and Bathrooms
- 2 Bedrooms
- 1 Full Bathroom
Parking
- 2 Car Parking Spaces
- Tandem Parking
- Off-Street Parking
Additional Features
- Property is near public transit
- Forced Air Heating and Cooling System
Listing and Financial Details
- Assessor Parcel Number W:11 P:02662 S:004,4140598
Community Details
Overview
- Association fees include insurance, ground maintenance
- 2 Units
Amenities
- Medical Services
Ownership History
Purchase Details
Home Financials for this Owner
Home Financials are based on the most recent Mortgage that was taken out on this home.Purchase Details
Home Financials for this Owner
Home Financials are based on the most recent Mortgage that was taken out on this home.Purchase Details
Home Financials for this Owner
Home Financials are based on the most recent Mortgage that was taken out on this home.Purchase Details
Similar Homes in Jamaica Plain, MA
Home Values in the Area
Average Home Value in this Area
Purchase History
| Date | Type | Sale Price | Title Company |
|---|---|---|---|
| Deed | $650,000 | None Available | |
| Deed | $650,000 | None Available | |
| Deed | $296,000 | -- | |
| Warranty Deed | $296,000 | -- | |
| Warranty Deed | $271,000 | -- | |
| Deed | $271,000 | -- | |
| Warranty Deed | $185,000 | -- | |
| Deed | $185,000 | -- |
Mortgage History
| Date | Status | Loan Amount | Loan Type |
|---|---|---|---|
| Open | $500,000 | Purchase Money Mortgage | |
| Closed | $500,000 | Purchase Money Mortgage | |
| Previous Owner | $256,000 | Stand Alone Refi Refinance Of Original Loan | |
| Previous Owner | $281,200 | New Conventional | |
| Previous Owner | $223,000 | No Value Available | |
| Previous Owner | $216,800 | Purchase Money Mortgage |
Property History
| Date | Event | Price | Change | Sq Ft Price |
|---|---|---|---|---|
| 05/16/2025 05/16/25 | Sold | $650,000 | +8.5% | $660 / Sq Ft |
| 03/31/2025 03/31/25 | Pending | -- | -- | -- |
| 03/23/2025 03/23/25 | For Sale | $599,000 | 0.0% | $608 / Sq Ft |
| 11/29/2024 11/29/24 | Off Market | $3,400 | -- | -- |
| 09/27/2024 09/27/24 | For Rent | $3,400 | +30.8% | -- |
| 05/27/2019 05/27/19 | Rented | $2,600 | 0.0% | -- |
| 05/17/2019 05/17/19 | Under Contract | -- | -- | -- |
| 05/04/2019 05/04/19 | For Rent | $2,600 | 0.0% | -- |
| 11/01/2017 11/01/17 | Rented | $2,600 | +8.3% | -- |
| 10/03/2017 10/03/17 | Under Contract | -- | -- | -- |
| 10/01/2017 10/01/17 | Price Changed | $2,400 | 0.0% | $2 / Sq Ft |
| 10/01/2017 10/01/17 | For Rent | $2,400 | -5.9% | -- |
| 09/30/2017 09/30/17 | Off Market | $2,550 | -- | -- |
| 07/25/2017 07/25/17 | Price Changed | $2,550 | -7.3% | $3 / Sq Ft |
| 06/16/2017 06/16/17 | For Rent | $2,750 | 0.0% | -- |
| 03/06/2012 03/06/12 | Sold | $296,000 | -4.2% | $301 / Sq Ft |
| 02/22/2012 02/22/12 | Pending | -- | -- | -- |
| 12/23/2011 12/23/11 | For Sale | $309,000 | -- | $314 / Sq Ft |
Tax History Compared to Growth
Tax History
| Year | Tax Paid | Tax Assessment Tax Assessment Total Assessment is a certain percentage of the fair market value that is determined by local assessors to be the total taxable value of land and additions on the property. | Land | Improvement |
|---|---|---|---|---|
| 2025 | $6,414 | $553,900 | $0 | $553,900 |
| 2024 | $5,736 | $526,200 | $0 | $526,200 |
| 2023 | $5,381 | $501,000 | $0 | $501,000 |
| 2022 | $5,143 | $472,700 | $0 | $472,700 |
| 2021 | $4,804 | $450,200 | $0 | $450,200 |
| 2020 | $4,585 | $434,200 | $0 | $434,200 |
| 2019 | $4,399 | $417,400 | $0 | $417,400 |
| 2018 | $4,248 | $405,300 | $0 | $405,300 |
| 2017 | $4,050 | $382,400 | $0 | $382,400 |
| 2016 | $3,931 | $357,400 | $0 | $357,400 |
| 2015 | $4,071 | $336,200 | $0 | $336,200 |
| 2014 | $3,989 | $317,100 | $0 | $317,100 |
Agents Affiliated with this Home
-
L
Seller's Agent in 2025
Legrand Lindor
Legrand G.Lindor
1 in this area
3 Total Sales
-

Buyer's Agent in 2025
Yu Liu
StartPoint Realty
(508) 393-2863
2 in this area
77 Total Sales
-
L
Buyer's Agent in 2019
Leilani Mendez
Cameron Real Estate Group
17 Total Sales
-

Seller's Agent in 2012
Jessica Ye
Keller Williams Realty Boston Northwest
(617) 839-6719
79 Total Sales
-
S
Buyer's Agent in 2012
Sandra Cosmopoulos
Engel & Völkers , South Shore
Map
Source: MLS Property Information Network (MLS PIN)
MLS Number: 73349068
APN: JAMA-000000-000011-002662-000004
- 111 Williams St Unit 2
- 111 Williams St Unit 3
- 111 Williams St Unit 1
- 69 Williams St Unit 3
- 69 Williams St Unit 4
- 66 Williams St
- 63-65 Brookley Rd Unit 3
- 3531 Washington St Unit 316
- 3531 Washington St Unit 501
- 3531 Washington St Unit 207
- 3531 Washington St Unit 419
- 3531 Washington St Unit 507
- 60 Williams St Unit 402
- 3559 Washington St
- 3417 Washington St Unit 2
- 42 Lourdes Ave Unit 3
- 461 Arborway Unit 2
- 81 Child St Unit 3
- 38 Newbern St
- 68A Mcbride St

