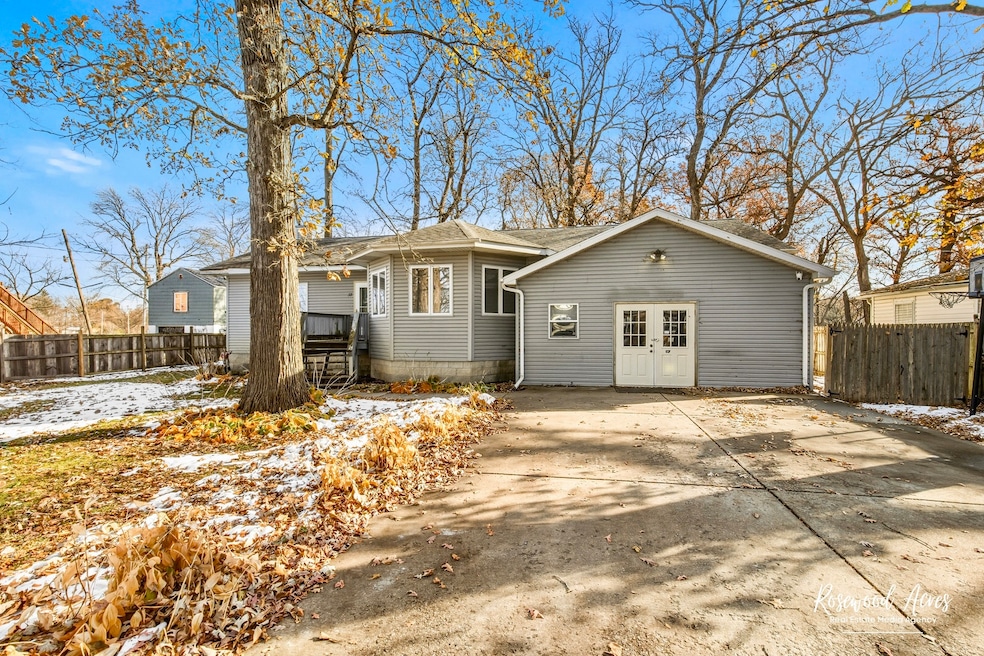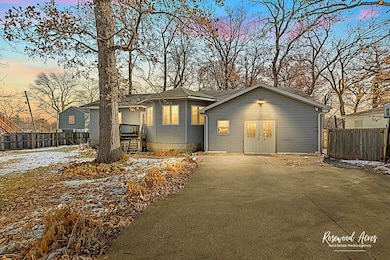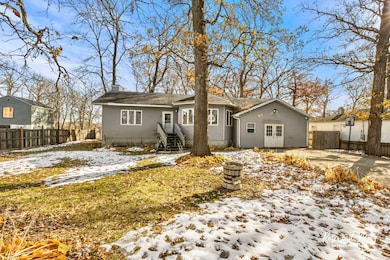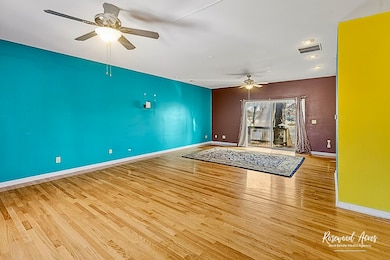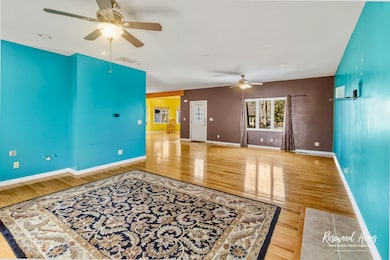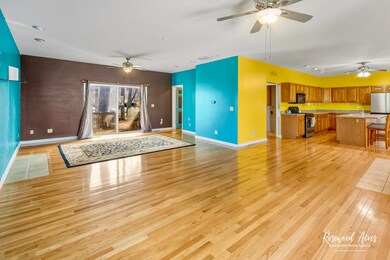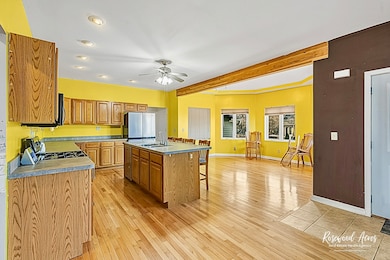37 S Lillie St Kankakee, IL 60901
Estimated payment $1,163/month
Highlights
- Ranch Style House
- Living Room
- Central Air
- Wood Flooring
- Laundry Room
- Dining Room
About This Home
Built in 2004 and offering nearly 1,900 square feet of one-level living, 37 South Lillie Street is that rare ranch home that actually feels wide open the moment you step inside. The front door opens into a huge living room that instantly gives you room to breathe, with hardwood floors flowing straight into the dining area and kitchen so everyone can stay connected while you cook, relax, or entertain. The kitchen has plenty of space for a real table plus good countertop and cabinet storage, and just off the main living area you'll find a dedicated utility/laundry room that keeps the chores out of sight but easily within reach. Both bedrooms are generously sized, including a comfortable primary suite with its own full bath, and there's an extra front storage room that works perfectly as a hobby space, seasonal storage, or a little home office nook. A sliding glass door leads you out to the back deck and a beautiful backyard that's ready for summer cookouts, kids or pets to play, or just a quiet evening under the stars. With a ranch-style layout, vinyl siding, central air, hardwood flooring throughout, well and septic utilities, and an 80x124 lot, this home is designed to be easy to maintain while still giving you the space you've been looking for. Whether you're downsizing, just starting out, or simply tired of stairs, this one checks the boxes: open concept, lots of storage, great indoor-outdoor flow, and priced to sell quickly-come see how easily you can make 37 South Lillie Street your next home.
Home Details
Home Type
- Single Family
Est. Annual Taxes
- $2,888
Year Built
- Built in 2004
Lot Details
- Lot Dimensions are 80 x 124
- Property is zoned SINGL
Home Design
- Ranch Style House
Interior Spaces
- 1,833 Sq Ft Home
- Family Room
- Living Room
- Dining Room
- Wood Flooring
- Laundry Room
Bedrooms and Bathrooms
- 2 Bedrooms
- 2 Potential Bedrooms
- 2 Full Bathrooms
Utilities
- Central Air
- Heating System Uses Natural Gas
- Well
- Septic Tank
Listing and Financial Details
- Senior Tax Exemptions
- Homeowner Tax Exemptions
Map
Home Values in the Area
Average Home Value in this Area
Tax History
| Year | Tax Paid | Tax Assessment Tax Assessment Total Assessment is a certain percentage of the fair market value that is determined by local assessors to be the total taxable value of land and additions on the property. | Land | Improvement |
|---|---|---|---|---|
| 2024 | $2,888 | $41,723 | $3,400 | $38,323 |
| 2023 | $2,738 | $38,278 | $3,119 | $35,159 |
| 2022 | $2,532 | $34,101 | $2,779 | $31,322 |
| 2021 | $2,347 | $31,214 | $2,544 | $28,670 |
| 2020 | $2,263 | $29,309 | $2,389 | $26,920 |
| 2019 | $2,260 | $28,805 | $2,348 | $26,457 |
| 2018 | $2,175 | $27,433 | $2,236 | $25,197 |
| 2017 | $2,168 | $27,433 | $2,236 | $25,197 |
| 2016 | $2,084 | $26,763 | $2,181 | $24,582 |
| 2015 | $3,372 | $45,742 | $2,226 | $43,516 |
| 2014 | $3,273 | $46,439 | $2,260 | $44,179 |
| 2013 | -- | $47,752 | $2,324 | $45,428 |
Property History
| Date | Event | Price | List to Sale | Price per Sq Ft | Prior Sale |
|---|---|---|---|---|---|
| 11/20/2025 11/20/25 | For Sale | $174,900 | +331.9% | $95 / Sq Ft | |
| 06/03/2016 06/03/16 | Sold | $40,500 | -7.7% | $22 / Sq Ft | View Prior Sale |
| 04/15/2016 04/15/16 | Pending | -- | -- | -- | |
| 03/16/2016 03/16/16 | Price Changed | $43,900 | -10.2% | $24 / Sq Ft | |
| 02/16/2016 02/16/16 | Price Changed | $48,900 | -9.3% | $27 / Sq Ft | |
| 01/12/2016 01/12/16 | For Sale | $53,900 | -- | $29 / Sq Ft |
Purchase History
| Date | Type | Sale Price | Title Company |
|---|---|---|---|
| Grant Deed | $40,500 | Standard Title | |
| Special Warranty Deed | $40,500 | Standard Title |
Mortgage History
| Date | Status | Loan Amount | Loan Type |
|---|---|---|---|
| Open | $32,400 | New Conventional | |
| Closed | $32,400 | New Conventional |
Source: Midwest Real Estate Data (MRED)
MLS Number: 12512998
APN: 12-18-06-203-030
- 97 N Pearl St
- 6340 E River Ct
- 864 Ash Dr
- 988 S Spruce Ln
- 0000 N Roosevelt Ave
- 0000 E 4th St
- 384 N Sunset Dr
- 1393 Oakleaf Dr
- 1425 Shorewood Dr
- NONE, S Hieland Rd
- 1701 Woodcrest Dr
- 1588 Bittersweet Dr
- 00 S Oaklawn Dr
- Lot 8 Bittersweet Dr
- 1416 N Riverside Dr
- 3926 E Chestnut St
- Lot 1 E 2000 Rd N
- 3828 E Lakeview Dr
- 7861 E 2250s Rd
- 2745 S Hieland Rd
- 200 N Crestlane Dr
- 1735 E Duane Blvd Unit 4
- 1304 E North St
- 1096 S Wildwood Ave
- 558 E Merchant St Unit 2
- 106 Chesterfield Ct
- 1017 N Schuyler Ave Unit 4
- 1017 N Schuyler Ave Unit 3
- 390 E Broadway St
- 250 N Entrance Ave Unit 4B
- 250 N Entrance Ave Unit 1B
- 250 N Entrance Ave Unit 4A
- 250 N Entrance Ave Unit 3A
- 420 W North St Unit 2w
- 319 S 5th Ave Unit 1
- 319 S 5th Ave Unit 3
- 522 W Lawn St
- 600 W Station St Unit 600
- 1491 S 3rd Ave
- 922 W Broadway St Unit 2nd Floor
