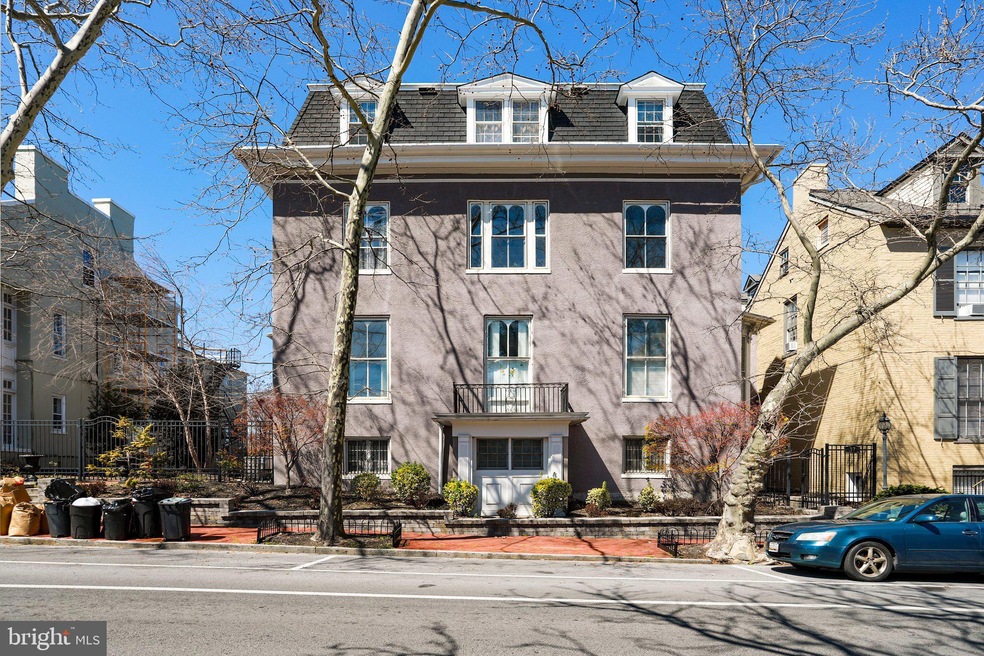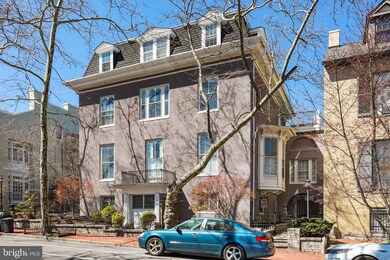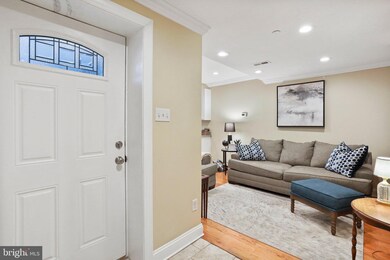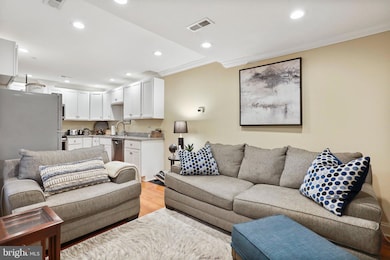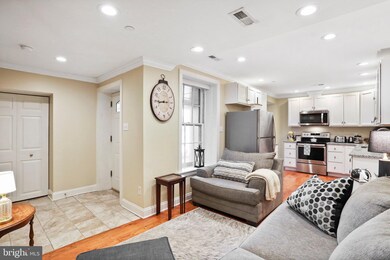37 S Prospect St Unit 103 Hagerstown, MD 21740
Central NeighborhoodEstimated payment $1,063/month
Highlights
- Gourmet Kitchen
- Colonial Architecture
- Upgraded Countertops
- Open Floorplan
- Wood Flooring
- Breakfast Area or Nook
About This Home
Absolutely charming Condo unit. This two level units features a tile entryway, Hardwood flooring through the open layout Living Room, Gourmet Kitchen with stainless appliances and breakfast nook area. Upper level has two bedrooms and one full bath. The 1st Bedroom features access to the covered balcony. Off street parking available as well as on street parking.
Listing Agent
(703) 261-9190 carolyn@carolynyoungteam.com Samson Properties License #WV0022361 Listed on: 03/31/2023

Co-Listing Agent
(301) 395-2953 heather@carolynyoungteam.com Samson Properties License #0225249935
Property Details
Home Type
- Condominium
Est. Annual Taxes
- $539
Year Built
- Built in 2008
HOA Fees
- $150 Monthly HOA Fees
Home Design
- Colonial Architecture
- Entry on the 1st floor
- Brick Exterior Construction
- Shingle Roof
Interior Spaces
- 930 Sq Ft Home
- Property has 2 Levels
- Open Floorplan
- Crown Molding
- Entrance Foyer
- Family Room Off Kitchen
- Living Room
- Combination Kitchen and Dining Room
- Stacked Washer and Dryer
Kitchen
- Gourmet Kitchen
- Breakfast Area or Nook
- Electric Oven or Range
- Built-In Microwave
- Ice Maker
- Dishwasher
- Stainless Steel Appliances
- Upgraded Countertops
Flooring
- Wood
- Carpet
- Ceramic Tile
Bedrooms and Bathrooms
- 2 Bedrooms
- 1 Full Bathroom
- Bathtub with Shower
Parking
- 1 Off-Street Space
- Lighted Parking
- On-Street Parking
- Parking Fee
- Parking Space Conveys
Eco-Friendly Details
- Energy-Efficient Appliances
Outdoor Features
- Balcony
- Porch
Utilities
- Central Air
- Heat Pump System
- Vented Exhaust Fan
- Electric Water Heater
Listing and Financial Details
- Tax Lot 9
- Assessor Parcel Number 2203033430
Community Details
Overview
- Association fees include common area maintenance, exterior building maintenance, insurance, lawn maintenance, management, parking fee, snow removal, security gate
- Low-Rise Condominium
- Historic District Subdivision
Pet Policy
- No Pets Allowed
Additional Features
- Common Area
- Fenced around community
Map
Home Values in the Area
Average Home Value in this Area
Tax History
| Year | Tax Paid | Tax Assessment Tax Assessment Total Assessment is a certain percentage of the fair market value that is determined by local assessors to be the total taxable value of land and additions on the property. | Land | Improvement |
|---|---|---|---|---|
| 2025 | $911 | $100,000 | $20,000 | $80,000 |
| 2024 | $911 | $100,000 | $20,000 | $80,000 |
| 2023 | $911 | $100,000 | $20,000 | $80,000 |
| 2022 | $1,002 | $110,000 | $20,000 | $90,000 |
| 2021 | $1,099 | $110,000 | $20,000 | $90,000 |
| 2020 | $1,024 | $110,000 | $20,000 | $90,000 |
| 2019 | $4,785 | $130,000 | $20,000 | $110,000 |
| 2018 | $1,236 | $123,333 | $0 | $0 |
| 2017 | $1,029 | $116,667 | $0 | $0 |
| 2016 | -- | $110,000 | $0 | $0 |
| 2015 | $3,087 | $110,000 | $0 | $0 |
| 2014 | $3,087 | $110,000 | $0 | $0 |
Property History
| Date | Event | Price | List to Sale | Price per Sq Ft | Prior Sale |
|---|---|---|---|---|---|
| 07/13/2023 07/13/23 | For Sale | $165,000 | 0.0% | $177 / Sq Ft | |
| 07/06/2023 07/06/23 | Off Market | $165,000 | -- | -- | |
| 05/30/2023 05/30/23 | For Sale | $165,000 | 0.0% | $177 / Sq Ft | |
| 04/06/2023 04/06/23 | Pending | -- | -- | -- | |
| 03/31/2023 03/31/23 | For Sale | $165,000 | +50.0% | $177 / Sq Ft | |
| 12/10/2019 12/10/19 | Sold | $110,000 | 0.0% | $118 / Sq Ft | View Prior Sale |
| 10/22/2019 10/22/19 | Pending | -- | -- | -- | |
| 06/13/2019 06/13/19 | For Sale | $110,000 | -- | $118 / Sq Ft |
Purchase History
| Date | Type | Sale Price | Title Company |
|---|---|---|---|
| Deed | $102,400 | Olde Towne Title Inc | |
| Deed | $199,900 | -- | |
| Deed | $199,900 | -- | |
| Deed | $199,900 | -- | |
| Deed | $199,900 | -- |
Source: Bright MLS
MLS Number: MDWA2013954
APN: 03-033414
- 408 W Washington St
- 34 High St
- 36 High St
- 421 Salem Ave
- 34 Elizabeth St
- 62 Elizabeth St
- 505 W Church St
- 426 Salem Ave
- 68 Elizabeth St
- 130 Bethel St
- 527 W Church St
- 616 W Franklin St
- 500 Salem Ave
- 25 S Locust St
- 105 Elizabeth St
- 312 N Prospect St
- 123 1/2 S Locust St
- 58 Bethel St
- 701 W Washington St
- 262 S Potomac St
- 37 S Prospect St Unit 401
- 92 W Washington St
- 51 W Washington St
- 203 S Prospect St Unit 3
- 100 N Potomac St Unit 2B
- 64 W Antietam St Unit . 4
- 511 Salem Ave Building Unit 511 Salem Ave Unit
- 701 W Washington St Unit A
- 616 George St
- 633 George St
- 331-333 Summit Ave
- 310 N Potomac St Unit 1FS
- 309 S Burhans Blvd Unit 309 FL # 2
- 138 E Antietam St Unit 105
- 138 E Antietam St Unit 108
- 744 W Washington St
- 444 Carrolton Ave
- 209 E Washington St
- 228 N Locust St Unit 4
- 201 E Franklin St Unit 6
