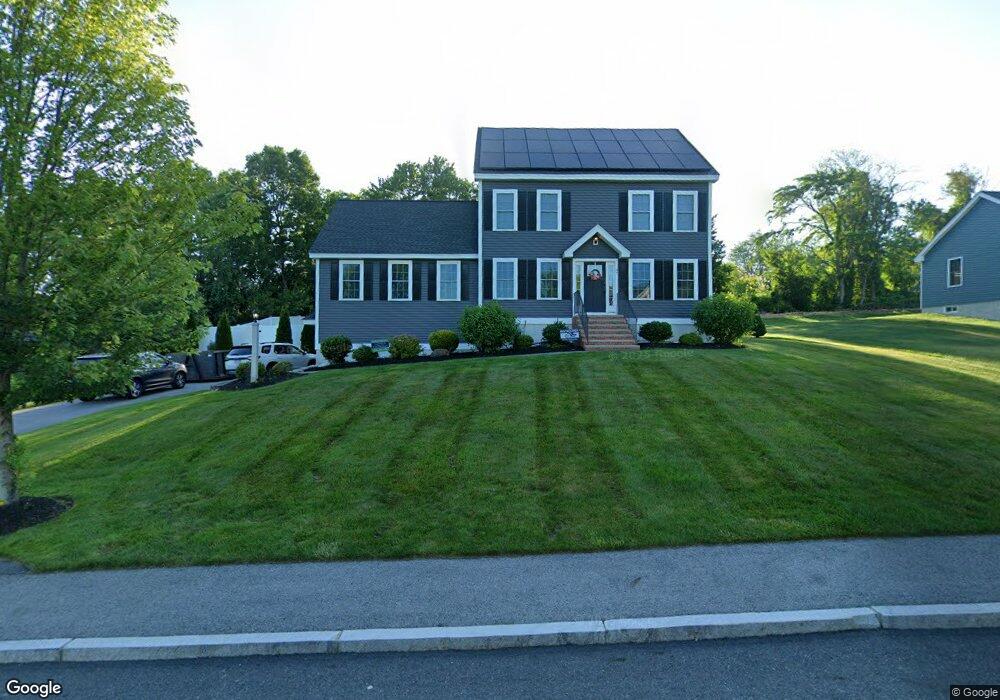37 Saddle Rd Dracut, MA 01826
Estimated Value: $851,000 - $948,000
4
Beds
3
Baths
2,628
Sq Ft
$339/Sq Ft
Est. Value
About This Home
This home is located at 37 Saddle Rd, Dracut, MA 01826 and is currently estimated at $892,173, approximately $339 per square foot. 37 Saddle Rd is a home with nearby schools including Greenmont Avenue School, Richardson Middle School, and Dracut Senior High School.
Ownership History
Date
Name
Owned For
Owner Type
Purchase Details
Closed on
Jul 1, 2016
Sold by
Fox Run 2 Llc
Bought by
Guerrero Wagner and Salcedo Isami
Current Estimated Value
Home Financials for this Owner
Home Financials are based on the most recent Mortgage that was taken out on this home.
Original Mortgage
$495,754
Outstanding Balance
$395,761
Interest Rate
3.58%
Mortgage Type
FHA
Estimated Equity
$496,412
Purchase Details
Closed on
Sep 9, 1986
Bought by
Fox Run 2 Llc
Create a Home Valuation Report for This Property
The Home Valuation Report is an in-depth analysis detailing your home's value as well as a comparison with similar homes in the area
Home Values in the Area
Average Home Value in this Area
Purchase History
| Date | Buyer | Sale Price | Title Company |
|---|---|---|---|
| Guerrero Wagner | $504,900 | -- | |
| Fox Run 2 Llc | $525,000 | -- |
Source: Public Records
Mortgage History
| Date | Status | Borrower | Loan Amount |
|---|---|---|---|
| Open | Guerrero Wagner | $495,754 |
Source: Public Records
Tax History
| Year | Tax Paid | Tax Assessment Tax Assessment Total Assessment is a certain percentage of the fair market value that is determined by local assessors to be the total taxable value of land and additions on the property. | Land | Improvement |
|---|---|---|---|---|
| 2025 | $7,921 | $782,700 | $237,100 | $545,600 |
| 2024 | $7,731 | $739,800 | $225,900 | $513,900 |
| 2023 | $7,562 | $653,000 | $196,400 | $456,600 |
| 2022 | $7,372 | $599,800 | $178,500 | $421,300 |
| 2021 | $7,169 | $551,000 | $162,200 | $388,800 |
| 2020 | $7,089 | $531,000 | $157,300 | $373,700 |
| 2019 | $7,118 | $517,700 | $149,700 | $368,000 |
| 2018 | $7,237 | $511,800 | $156,200 | $355,600 |
| 2017 | $7,192 | $511,800 | $156,200 | $355,600 |
| 2016 | $2,229 | $150,200 | $150,200 | $0 |
| 2015 | $654 | $43,800 | $43,800 | $0 |
| 2014 | $635 | $43,800 | $43,800 | $0 |
Source: Public Records
Map
Nearby Homes
- 29 Saddle Rd
- 28 Bridal Path Rd
- 19 Esther Way Unit Lot 10
- 109 Meadow Creek Dr
- 6 Therriault Dr
- 23 Frank St Unit 2
- 26 Frank St
- 315 Broadway Rd Unit 7
- 241 Broadway Rd Unit 50
- 1573 Bridge St
- 77 Christy Ave
- 1572 Bridge St
- 1563 Bridge St
- 23 Blackberry Fields Rd
- 979 Hildreth St
- 1391 Bridge St
- 18 Stone St
- 785 Broadway Rd
- 277 Loon Hill Rd
- 40 Arlington Ave
- 29 Saddle Rd
- 29 Saddle Rd Unit lot#21
- 39 Saddle Rd Unit lot#20
- 29 Saddle Hill Rd
- 45 Saddle Rd Unit lot#19
- 21 Saddle Rd Unit lot#22
- 40 Surrey Ln
- 21 Saddle Rd
- 36 Saddle Rd Unit lot#30
- 44 Saddle Unit Lot 31
- 28 Saddle Rd Unit lot#29
- 53 Saddle Rd
- 50 Surrey Ln
- 13 Saddle Rd Unit lot#23
- 30 Surrey Ln
- 52 Saddle Rd Unit lot 14
- 20 Saddle Rd
- 14 Saddle Rd Unit lot#27
- 20 Saddle Rd Unit lot#28
- 132 Old Pasture Rd
