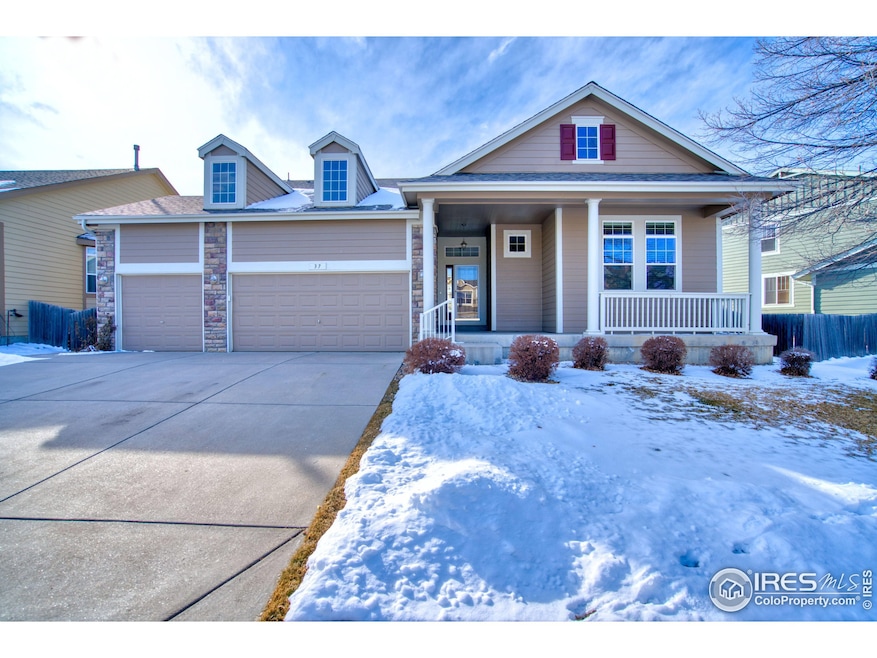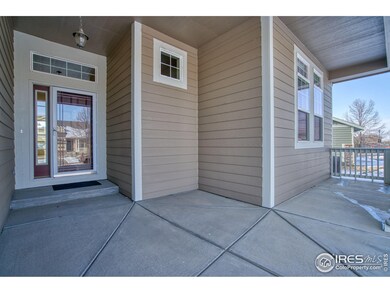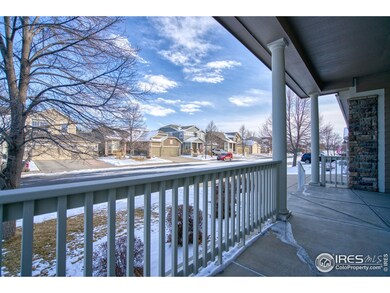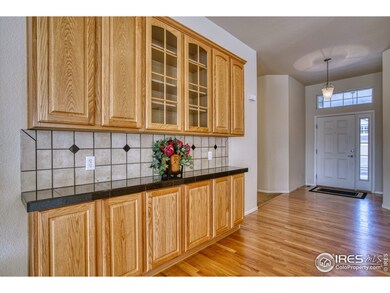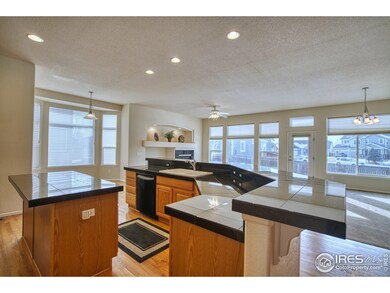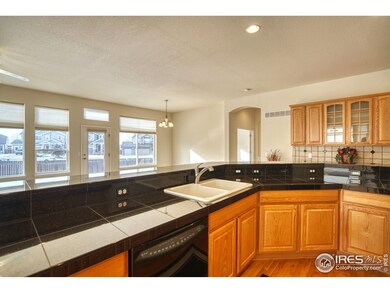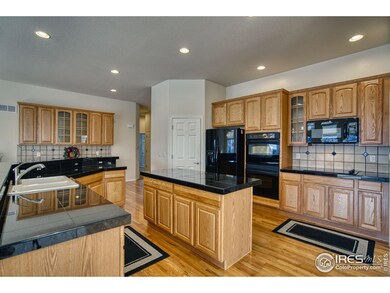
37 Saxony Rd Johnstown, CO 80534
Highlights
- Open Floorplan
- Cathedral Ceiling
- Double Oven
- Contemporary Architecture
- Wood Flooring
- 3 Car Attached Garage
About This Home
As of April 2025Looking for a great one-level home in Johnstown? You've come to the right place! Take a look at this super clean ranch that has been well-maintained & cared for by the original owners. Roof was replaced in 2024, newer exterior paint, A/C & H20 heater. This attractive home presents a charming covered front porch & dormer windows over the garage. Wide open floor plan has 10' ceilings on main level. Notice the impressive rounded wall corners, art niche & transom windows. This is a magnificent home for entertaining! Wonderful kitchen features black granite tile counters, tile backsplash, black appliances, center island, plentiful storage drawers & cabinets w/pull-outs, high counter snack bar w/space for stools, walk-in pantry, buffet w/upper display cabinets & sunny breakfast nook w/bay window. Laundry room adjacent to kitchen provides cabinets, counter space, tub sink & access to garage. Amazing great room offers a gas fireplace, a wall of windows, treasures shelf & TV alcove. Formal dining room allows additional seating for special dinners. Generous primary suite is private and offers a 5-pc luxury bath & large walk-in closet. Bedrooms 2 & 3 share a full hall bath. Huge unfinished basement is a blank canvas for your ideas or storage. The backyard is fully fenced, has low-maintenance landscaping, a cement patio & sidewalk, and is adjacent to a private open space lot. Oversized 3-car garage for cars, motorcycles, gear or storage lofts. Located near grocery & convenience stores, gas stations & restaurants. Just a short walk to Pioneer Ridge Elementary School & neighborhood parks. A must see!
Home Details
Home Type
- Single Family
Est. Annual Taxes
- $2,906
Year Built
- Built in 2006
Lot Details
- 8,046 Sq Ft Lot
- Open Space
- East Facing Home
- Wood Fence
- Level Lot
- Sprinkler System
HOA Fees
- $40 Monthly HOA Fees
Parking
- 3 Car Attached Garage
- Garage Door Opener
- Driveway Level
Home Design
- Contemporary Architecture
- Slab Foundation
- Wood Frame Construction
- Composition Roof
- Composition Shingle
- Stone
Interior Spaces
- 4,330 Sq Ft Home
- 1-Story Property
- Open Floorplan
- Cathedral Ceiling
- Ceiling Fan
- Gas Fireplace
- Double Pane Windows
- Window Treatments
- Panel Doors
- Great Room with Fireplace
- Dining Room
- Unfinished Basement
- Basement Fills Entire Space Under The House
- Storm Doors
Kitchen
- Eat-In Kitchen
- Double Oven
- Electric Oven or Range
- Microwave
- Dishwasher
- Kitchen Island
- Disposal
Flooring
- Wood
- Carpet
Bedrooms and Bathrooms
- 3 Bedrooms
- Walk-In Closet
- 2 Full Bathrooms
- Primary bathroom on main floor
- Walk-in Shower
Laundry
- Laundry on main level
- Sink Near Laundry
- Washer and Dryer Hookup
Eco-Friendly Details
- Energy-Efficient HVAC
- Energy-Efficient Thermostat
Schools
- Pioneer Ridge Elementary School
- Roosevelt Middle School
- Roosevelt High School
Utilities
- Forced Air Heating and Cooling System
- High Speed Internet
- Satellite Dish
- Cable TV Available
Additional Features
- Low Pile Carpeting
- Patio
Listing and Financial Details
- Assessor Parcel Number R2990204
Community Details
Overview
- Association fees include common amenities, management, utilities
- Built by Ryland Homes
- Stroh Farm Subdivision
Recreation
- Park
Ownership History
Purchase Details
Similar Homes in Johnstown, CO
Home Values in the Area
Average Home Value in this Area
Purchase History
| Date | Type | Sale Price | Title Company |
|---|---|---|---|
| Warranty Deed | $307,643 | Ryland Title Company |
Property History
| Date | Event | Price | Change | Sq Ft Price |
|---|---|---|---|---|
| 04/22/2025 04/22/25 | Sold | $572,000 | -1.1% | $132 / Sq Ft |
| 02/21/2025 02/21/25 | For Sale | $578,500 | -- | $134 / Sq Ft |
Tax History Compared to Growth
Tax History
| Year | Tax Paid | Tax Assessment Tax Assessment Total Assessment is a certain percentage of the fair market value that is determined by local assessors to be the total taxable value of land and additions on the property. | Land | Improvement |
|---|---|---|---|---|
| 2025 | $2,906 | $37,490 | $9,380 | $28,110 |
| 2024 | $2,906 | $37,490 | $9,380 | $28,110 |
| 2023 | $2,729 | $40,260 | $5,750 | $34,510 |
| 2022 | $2,305 | $28,440 | $5,840 | $22,600 |
| 2021 | $2,484 | $29,270 | $6,010 | $23,260 |
| 2020 | $2,332 | $28,500 | $5,580 | $22,920 |
| 2019 | $1,824 | $28,500 | $5,580 | $22,920 |
| 2018 | $1,587 | $25,770 | $4,680 | $21,090 |
| 2017 | $1,614 | $25,770 | $4,680 | $21,090 |
| 2016 | $2,057 | $23,660 | $4,300 | $19,360 |
| 2015 | $2,085 | $23,660 | $4,300 | $19,360 |
| 2014 | $1,692 | $19,820 | $3,580 | $16,240 |
Agents Affiliated with this Home
-
Amy Darcy

Seller's Agent in 2025
Amy Darcy
LoKation Real Estate-Longmont
(303) 725-3756
69 Total Sales
-
Jennifer Lee Stults

Buyer's Agent in 2025
Jennifer Lee Stults
RE/MAX
(303) 601-8744
57 Total Sales
Map
Source: IRES MLS
MLS Number: 1026872
APN: R2990204
- 34 Saxony Rd
- 210 Saxony Rd
- 2128 Redhead Dr
- 133 Muscovey Ln
- 248 Muscovey Ln
- 370 Saxony Rd
- 103 Muscovey Ln
- 2726 Aylesbury Way
- 2683 Pochard Ct
- 2755 Aylesbury Way
- 2980 Panorama Ct
- 2835 Blue Acona Way
- 3000 Panorama Ct
- 3040 Panorama Ct
- 3020 Panorama Ct
- 3060 Panorama Ct
- 3081 Panorama Ct
- 3080 Panorama Ct
- 9260 Meadow Farms Dr
- 9320 Meadow Farms Dr
