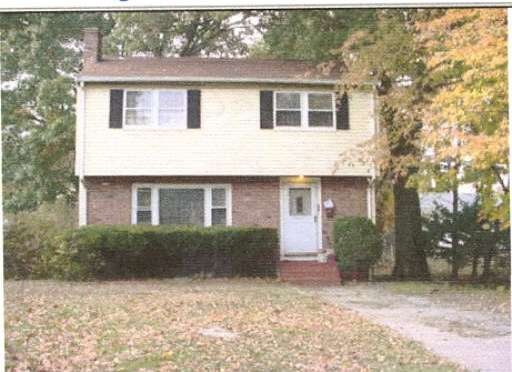
37 Sentinel St Stoughton, MA 02072
About This Home
As of October 2021Nice 4 bedroom garrison colonial with 1/2 brick front on a side street near all schools (grades 1-12) and a 5 minute walk to Pages. Shed in back with fenced in yard. Estate Sale
Last Agent to Sell the Property
Michael Crimmins
Conway - Plymouth Listed on: 10/10/2012

Last Buyer's Agent
Christyn Hobbs
ROVI Homes
Home Details
Home Type
Single Family
Est. Annual Taxes
$6,842
Year Built
1968
Lot Details
0
Listing Details
- Lot Description: Paved Drive, Cleared, Level
- Special Features: None
- Property Sub Type: Detached
- Year Built: 1968
Interior Features
- Has Basement: Yes
- Fireplaces: 1
- Number of Rooms: 7
- Amenities: Public Transportation, Shopping, Park, Walk/Jog Trails, Medical Facility, Bike Path, Conservation Area, Highway Access, Public School
- Flooring: Wall to Wall Carpet, Hardwood
- Interior Amenities: Cable Available
- Basement: Full, Bulkhead, Partially Finished
- Bedroom 2: Second Floor
- Bedroom 3: Second Floor
- Bedroom 4: Second Floor
- Bathroom #1: First Floor
- Bathroom #2: Second Floor
- Kitchen: First Floor
- Laundry Room: Basement
- Living Room: First Floor
- Master Bedroom: Second Floor
- Dining Room: First Floor
- Family Room: First Floor
Exterior Features
- Construction: Frame
- Exterior: Vinyl
- Exterior Features: Deck - Wood
- Foundation: Poured Concrete
Garage/Parking
- Parking: Paved Driveway
- Parking Spaces: 6
Utilities
- Hot Water: Tank
- Utility Connections: Washer Hookup, for Electric Range, for Electric Dryer
Condo/Co-op/Association
- HOA: No
Ownership History
Purchase Details
Home Financials for this Owner
Home Financials are based on the most recent Mortgage that was taken out on this home.Similar Home in Stoughton, MA
Home Values in the Area
Average Home Value in this Area
Purchase History
| Date | Type | Sale Price | Title Company |
|---|---|---|---|
| Fiduciary Deed | $225,000 | -- | |
| Fiduciary Deed | $225,000 | -- |
Mortgage History
| Date | Status | Loan Amount | Loan Type |
|---|---|---|---|
| Open | $463,500 | Purchase Money Mortgage | |
| Closed | $463,500 | Purchase Money Mortgage | |
| Closed | $331,200 | Stand Alone Refi Refinance Of Original Loan | |
| Closed | $330,205 | New Conventional | |
| Closed | $6,244 | Unknown | |
| Closed | $220,924 | New Conventional |
Property History
| Date | Event | Price | Change | Sq Ft Price |
|---|---|---|---|---|
| 10/04/2021 10/04/21 | Sold | $515,000 | +12.0% | $288 / Sq Ft |
| 08/24/2021 08/24/21 | Pending | -- | -- | -- |
| 08/18/2021 08/18/21 | For Sale | $460,000 | +104.4% | $257 / Sq Ft |
| 01/18/2013 01/18/13 | Sold | $225,000 | +2.3% | $126 / Sq Ft |
| 12/04/2012 12/04/12 | Pending | -- | -- | -- |
| 11/22/2012 11/22/12 | Price Changed | $219,900 | -4.3% | $123 / Sq Ft |
| 10/26/2012 10/26/12 | Price Changed | $229,900 | -4.2% | $129 / Sq Ft |
| 10/10/2012 10/10/12 | For Sale | $239,900 | -- | $134 / Sq Ft |
Tax History Compared to Growth
Tax History
| Year | Tax Paid | Tax Assessment Tax Assessment Total Assessment is a certain percentage of the fair market value that is determined by local assessors to be the total taxable value of land and additions on the property. | Land | Improvement |
|---|---|---|---|---|
| 2025 | $6,842 | $552,700 | $201,600 | $351,100 |
| 2024 | $6,640 | $521,600 | $183,700 | $337,900 |
| 2023 | $6,557 | $483,900 | $170,700 | $313,200 |
| 2022 | $5,304 | $368,100 | $156,100 | $212,000 |
| 2021 | $4,959 | $328,400 | $141,500 | $186,900 |
| 2020 | $4,754 | $319,300 | $136,600 | $182,700 |
| 2019 | $4,668 | $304,300 | $136,600 | $167,700 |
| 2018 | $4,182 | $282,400 | $130,100 | $152,300 |
| 2017 | $3,957 | $273,100 | $123,600 | $149,500 |
| 2016 | $3,828 | $255,700 | $113,800 | $141,900 |
| 2015 | $3,770 | $249,200 | $107,300 | $141,900 |
| 2014 | $3,655 | $232,200 | $97,600 | $134,600 |
Agents Affiliated with this Home
-
L
Seller's Agent in 2021
Lia Love
Keller Williams Realty
(617) 785-9113
1 in this area
6 Total Sales
-
S
Buyer's Agent in 2021
Simon Elliot Weisman
William Raveis R.E. & Home Services
-
M
Seller's Agent in 2013
Michael Crimmins
Conway - Plymouth
-
C
Buyer's Agent in 2013
Christyn Hobbs
ROVI Homes
Map
Source: MLS Property Information Network (MLS PIN)
MLS Number: 71445629
APN: STOU-000044-000159
- 30 Amherst Rd
- 38 Kenmore Rd
- 545 Pearl St
- 56 Station St
- 111 Ralph Mann Dr
- 148 Carey Cir
- 55 Simpson St
- 69 Laarhoven Terrace
- 64 Thomas St
- 26 Faxon St Unit 2
- 28 Faxon St Unit 10
- 170 Canton St
- 562 Canton St
- 67 French St
- 64 Drake Ave
- 141 Shaw Farm Rd Unit 141
- 14 Shaw Farm Rd Unit 14
- 5 Union Ln
- 48 Will Dr Unit 72
- 11 Monk St
