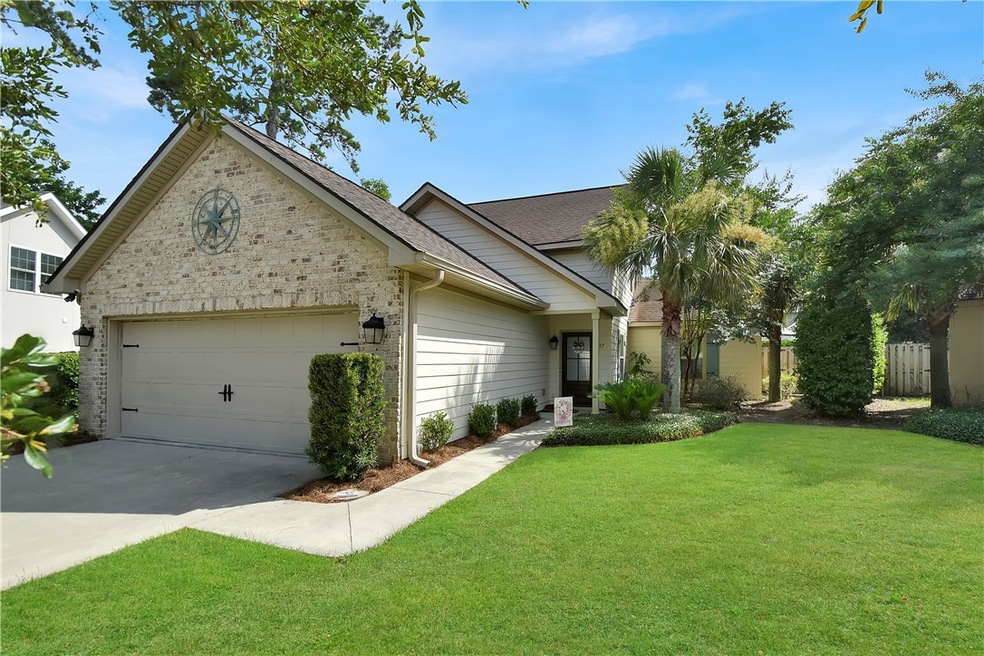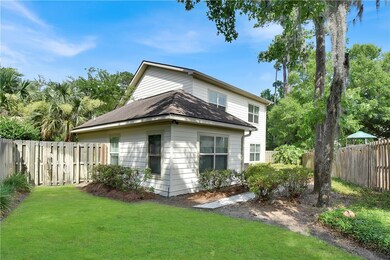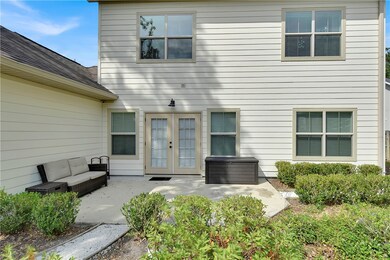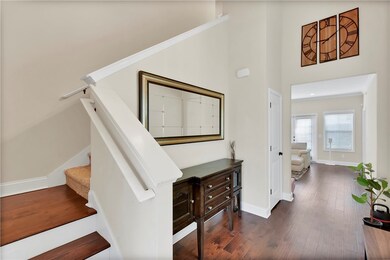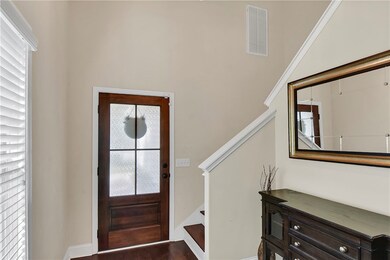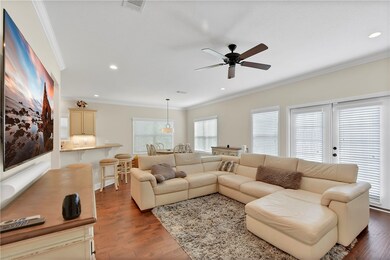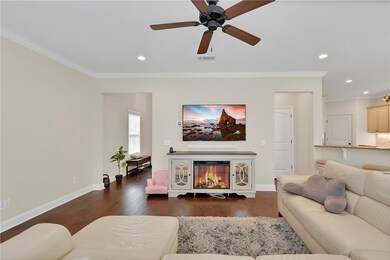
37 Simonton Ln Saint Simons Island, GA 31522
Highlights
- Deck
- Wood Flooring
- Breakfast Area or Nook
- Oglethorpe Point Elementary School Rated A
- Attic
- Laundry Room
About This Home
As of August 202437 Simonton is beautifully maintained, move-in ready & priced to sell! Tucked away on a quiet cul-de-sac with only 7 other homes in the mid-north area of St. Simons Island, it’s low-maintenance exterior of hardi-board & brick make it a good choice as a permanent residence or 2nd home. Interior features include hardwood flooring, crown molding, abundant windows for natural light, french doors, security system, 2" window blinds, powder room, first floor Master BR/Bath and an open, floor plan. Fully equipped kitchen has granite c/tops, ample cabinetry, pantry, breakfast bar and stainless appliances. Second floor has two guest bedrooms, full bath, walk-in attic storage and 2 nook areas. 2 car garage is equipped with EV charging station and private back yard is fenced & landscaped. Located only minutes from the beach and village area and conveniently located near schools, shopping and restaurants.
Last Agent to Sell the Property
GardnerKeim Coastal Realty License #348466 Listed on: 06/27/2024
Home Details
Home Type
- Single Family
Est. Annual Taxes
- $4,768
Year Built
- Built in 2015
Lot Details
- 6,534 Sq Ft Lot
- Property fronts a county road
- Fenced
- Landscaped
- Sprinkler System
HOA Fees
- $14 Monthly HOA Fees
Parking
- 2 Car Garage
- Garage Door Opener
- Driveway
Home Design
- Brick Exterior Construction
- Asphalt Roof
- Concrete Perimeter Foundation
- HardiePlank Type
- Stucco
Interior Spaces
- 1,883 Sq Ft Home
- 2-Story Property
- Ceiling Fan
- Laundry Room
- Attic
Kitchen
- Breakfast Area or Nook
- Breakfast Bar
- Dishwasher
- Disposal
Flooring
- Wood
- Carpet
- Tile
Bedrooms and Bathrooms
- 3 Bedrooms
Schools
- Oglethorpe Elementary School
- Glynn Middle School
- Glynn Academy High School
Utilities
- Central Air
- Heat Pump System
- Underground Utilities
- Cable TV Available
Additional Features
- Deck
- Property is near schools
Community Details
- Association fees include maintenance structure
- Simonton HOA
- Simonton Subdivision
Listing and Financial Details
- Assessor Parcel Number 04-13928
Ownership History
Purchase Details
Home Financials for this Owner
Home Financials are based on the most recent Mortgage that was taken out on this home.Purchase Details
Home Financials for this Owner
Home Financials are based on the most recent Mortgage that was taken out on this home.Purchase Details
Home Financials for this Owner
Home Financials are based on the most recent Mortgage that was taken out on this home.Purchase Details
Home Financials for this Owner
Home Financials are based on the most recent Mortgage that was taken out on this home.Purchase Details
Similar Homes in the area
Home Values in the Area
Average Home Value in this Area
Purchase History
| Date | Type | Sale Price | Title Company |
|---|---|---|---|
| Warranty Deed | $565,000 | -- | |
| Warranty Deed | $565,000 | -- | |
| Warranty Deed | $332,000 | -- | |
| Warranty Deed | $330,000 | -- | |
| Warranty Deed | $430,000 | -- |
Mortgage History
| Date | Status | Loan Amount | Loan Type |
|---|---|---|---|
| Open | $452,000 | New Conventional | |
| Previous Owner | $315,000 | New Conventional | |
| Previous Owner | $315,400 | New Conventional | |
| Previous Owner | $280,000 | New Conventional |
Property History
| Date | Event | Price | Change | Sq Ft Price |
|---|---|---|---|---|
| 08/02/2024 08/02/24 | Sold | $565,000 | -2.6% | $300 / Sq Ft |
| 07/18/2024 07/18/24 | Pending | -- | -- | -- |
| 06/27/2024 06/27/24 | For Sale | $580,000 | +74.7% | $308 / Sq Ft |
| 08/09/2019 08/09/19 | Sold | $332,000 | -3.2% | $176 / Sq Ft |
| 07/10/2019 07/10/19 | Pending | -- | -- | -- |
| 06/18/2019 06/18/19 | For Sale | $342,900 | +3.9% | $182 / Sq Ft |
| 02/28/2017 02/28/17 | Sold | $330,000 | -2.9% | $175 / Sq Ft |
| 01/31/2017 01/31/17 | Pending | -- | -- | -- |
| 10/27/2016 10/27/16 | For Sale | $339,990 | -- | $180 / Sq Ft |
Tax History Compared to Growth
Tax History
| Year | Tax Paid | Tax Assessment Tax Assessment Total Assessment is a certain percentage of the fair market value that is determined by local assessors to be the total taxable value of land and additions on the property. | Land | Improvement |
|---|---|---|---|---|
| 2024 | $4,768 | $190,120 | $32,000 | $158,120 |
| 2023 | $2,678 | $190,120 | $32,000 | $158,120 |
| 2022 | $3,121 | $126,560 | $24,000 | $102,560 |
| 2021 | $3,215 | $124,480 | $24,000 | $100,480 |
| 2020 | $3,375 | $124,480 | $24,000 | $100,480 |
| 2019 | $3,081 | $141,840 | $24,000 | $117,840 |
| 2018 | $3,223 | $123,720 | $24,000 | $99,720 |
| 2017 | $3,213 | $118,280 | $24,000 | $94,280 |
| 2016 | $2,751 | $114,640 | $24,000 | $90,640 |
| 2015 | $193 | $8,000 | $8,000 | $0 |
| 2014 | $193 | $8,000 | $8,000 | $0 |
Agents Affiliated with this Home
-
W
Seller's Agent in 2024
Wendi Gmail
GardnerKeim Coastal Realty
-
M
Buyer's Agent in 2024
Mackay Cate
Ansley Real Estate
-
V
Seller's Agent in 2019
Vicki Coolidge
BHHS Hodnett Cooper Real Estate BWK
-
P
Seller's Agent in 2017
Pam Timbes
Palmetto Realty Group
Map
Source: Golden Isles Association of REALTORS®
MLS Number: 1647292
APN: 04-13928
- 314 N Harrington Rd
- 384 N Harrington Rd
- 151 Raymonds Grant Trace
- 25 Tabby Place Ln
- 120 Golden Ln
- 163 N Cottages Dr
- 4 Lake View Cottages Ct
- 287 Villager Dr
- 149 N Cottages Dr
- 1033 Captains Cove Way
- 1005 Conservation Ln
- 300 S Harrington Rd
- 519 Conservation Dr
- 525 Conservation Dr
- 101 N Cottages Dr
- 896 Wimbledon Dr
- 893 Wimbledon Dr
- 894 Wimbledon Dr
- 874 Wimbledon Dr
- 164 Sunrise Dr
