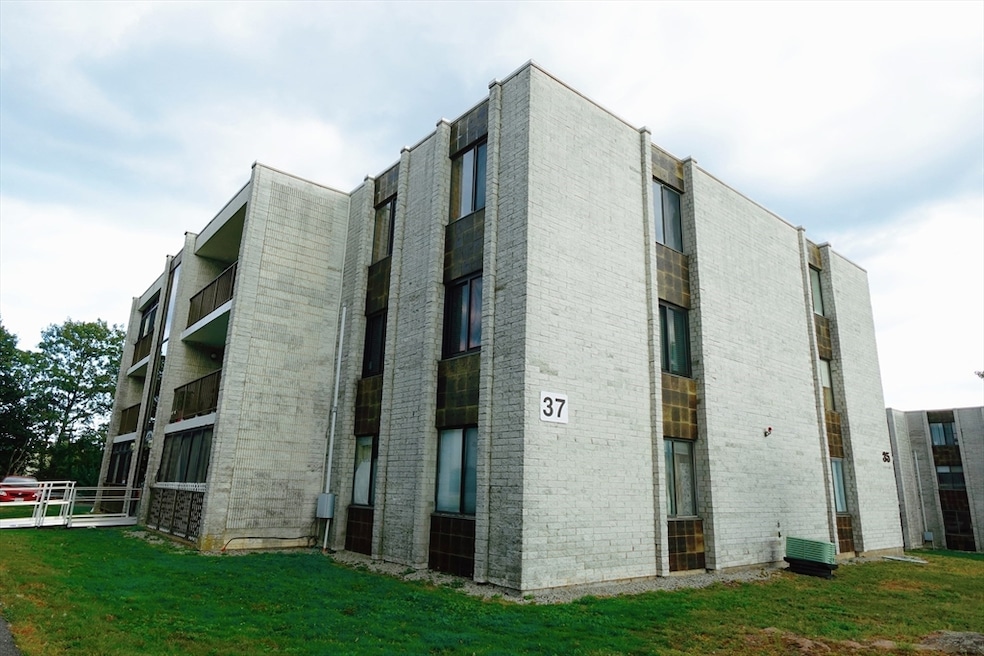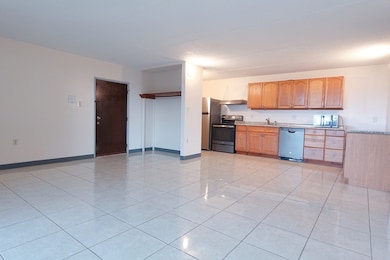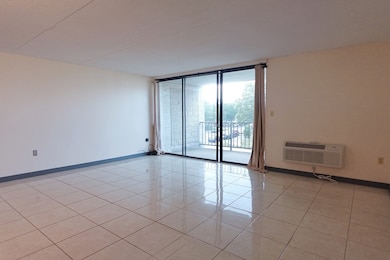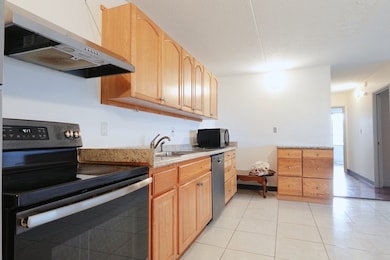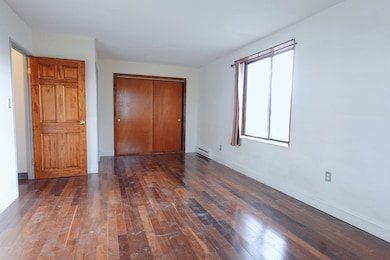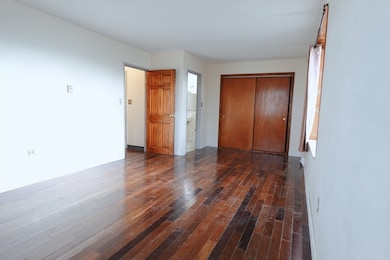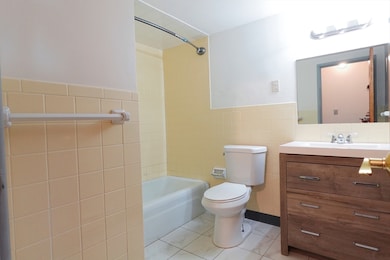37 Skyline Dr Unit 11 Braintree, MA 02184
East Braintree NeighborhoodEstimated payment $2,362/month
Highlights
- Balcony
- Cooling System Mounted In Outer Wall Opening
- Laundry Facilities
- Intercom
- Hot Water Heating System
About This Home
Don’t miss this opportunity to own a spacious Braintree condo with 5 rooms, 2 bedrooms, and 1.5 baths. Freshly painted, it offers an open layout with a kitchen that flows into the dining area through a convenient pass-through, plenty of cabinet space, and stainless steel appliances. The living room extends to a private balcony, perfect for entertaining or unwinding. Both bedrooms boast Brazilian walnut hardwood floors, with the main bedroom offering its own half bath. Added perks include storage, a common laundry room, and two off-street parking spaces. Just minutes from the commuter rail, bus routes, highway access, and shopping at Kam Man, Walmart, and more.
Property Details
Home Type
- Condominium
Est. Annual Taxes
- $3,720
Year Built
- Built in 1971
Home Design
- Entry on the 1st floor
- Brick Exterior Construction
Interior Spaces
- 1,103 Sq Ft Home
- 1-Story Property
- Intercom
Kitchen
- Range
- Dishwasher
- Disposal
Bedrooms and Bathrooms
- 2 Bedrooms
Parking
- 2 Car Parking Spaces
- Off-Street Parking
- Assigned Parking
Outdoor Features
- Balcony
Utilities
- Cooling System Mounted In Outer Wall Opening
- Individual Controls for Heating
- Wall Furnace
- Hot Water Heating System
- Electric Baseboard Heater
Listing and Financial Details
- Assessor Parcel Number 23148
Community Details
Overview
- Association fees include water, sewer, insurance, maintenance structure, ground maintenance, snow removal, trash
- Mid-Rise Condominium
Amenities
- Laundry Facilities
Pet Policy
- No Pets Allowed
Map
Home Values in the Area
Average Home Value in this Area
Tax History
| Year | Tax Paid | Tax Assessment Tax Assessment Total Assessment is a certain percentage of the fair market value that is determined by local assessors to be the total taxable value of land and additions on the property. | Land | Improvement |
|---|---|---|---|---|
| 2025 | $3,693 | $370,000 | $0 | $370,000 |
| 2024 | $2,823 | $297,800 | $0 | $297,800 |
| 2023 | $2,851 | $292,100 | $0 | $292,100 |
| 2022 | $2,789 | $280,300 | $0 | $280,300 |
| 2021 | $2,789 | $280,300 | $0 | $280,300 |
| 2020 | $2,551 | $258,700 | $0 | $258,700 |
| 2019 | $2,205 | $218,500 | $0 | $218,500 |
| 2018 | $2,326 | $220,700 | $0 | $220,700 |
| 2017 | $2,388 | $222,300 | $0 | $222,300 |
| 2016 | $1,951 | $177,700 | $0 | $177,700 |
| 2015 | $1,900 | $171,600 | $0 | $171,600 |
| 2014 | $1,767 | $154,700 | $0 | $154,700 |
Property History
| Date | Event | Price | List to Sale | Price per Sq Ft | Prior Sale |
|---|---|---|---|---|---|
| 09/17/2025 09/17/25 | For Sale | $390,000 | 0.0% | $354 / Sq Ft | |
| 09/02/2024 09/02/24 | Rented | $2,300 | -2.1% | -- | |
| 07/11/2024 07/11/24 | For Rent | $2,350 | +7.1% | -- | |
| 09/09/2022 09/09/22 | Rented | $2,195 | 0.0% | -- | |
| 08/08/2022 08/08/22 | Price Changed | $2,195 | -4.6% | $2 / Sq Ft | |
| 07/14/2022 07/14/22 | For Rent | $2,300 | 0.0% | -- | |
| 06/11/2018 06/11/18 | Sold | $235,500 | +4.9% | $214 / Sq Ft | View Prior Sale |
| 05/09/2018 05/09/18 | Pending | -- | -- | -- | |
| 05/03/2018 05/03/18 | For Sale | $224,500 | -- | $204 / Sq Ft |
Purchase History
| Date | Type | Sale Price | Title Company |
|---|---|---|---|
| Not Resolvable | $235,500 | -- | |
| Foreclosure Deed | $180,800 | -- | |
| Deed | $230,000 | -- | |
| Deed | $106,000 | -- |
Mortgage History
| Date | Status | Loan Amount | Loan Type |
|---|---|---|---|
| Previous Owner | $172,500 | Purchase Money Mortgage | |
| Previous Owner | $102,800 | Purchase Money Mortgage |
Source: MLS Property Information Network (MLS PIN)
MLS Number: 73431756
APN: BRAI-003049-000000-002611
- 25 W Howard St Unit D2
- 15 Bower Rd Unit A2
- 15 Bower Rd Unit B2
- 14 Howard Ct
- 9 Hillside Ave
- 86 E Howard St Unit 107
- 312 Shaw St
- 200 Falls Blvd Unit B305
- 200 Falls Blvd Unit C308
- 200 Falls Blvd Unit A105
- 1 Pantano St
- 141 Hobart St
- 67 Somerville Ave
- 69 Dobson Rd
- 25 John Paul Cir
- 35 Desmoines Rd Unit 510
- 50 Des Moines Rd Unit E1
- 23 Bower Rd
- 31 Tingley Rd
- 83 Edgemont Rd
- 100 Skyline Dr
- 488 Quincy Ave Unit 13
- 71 Presidential Dr Unit 2
- 59 Presidential Dr Unit 2
- 86 E Howard St Unit 104
- 300 Quincy Ave Unit 2
- 63 Presidential Dr Unit 6
- 40 Presidential Dr Unit 4
- 22 Presidential Dr Unit 1
- 24 Presidential Dr Unit 6
- 200 Falls Blvd Unit H303
- 116 E Howard St
- 366 Quincy Ave Unit 404
- 12 Presidential Dr Unit 4
- 1037 Southern Artery
- 23 Des Moines Rd Unit 2
- 2001 Falls Blvd
- 284 Quincy Ave Unit 2
- 503 South St Unit 2
- 32 Chubbuck St Unit 32 Chubbuck
