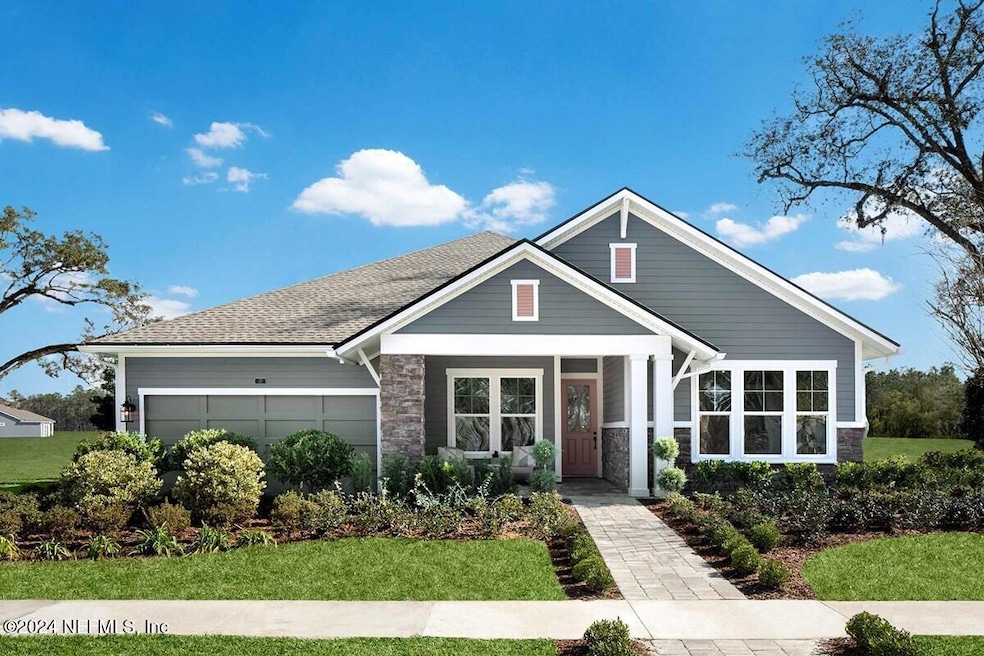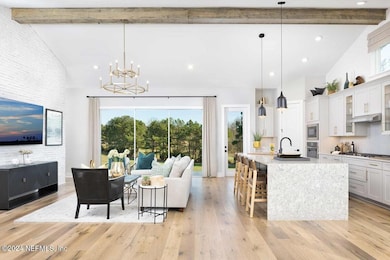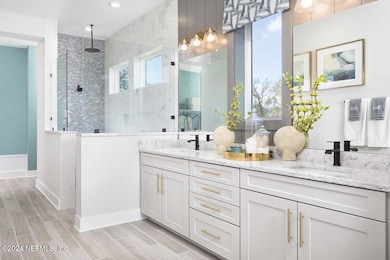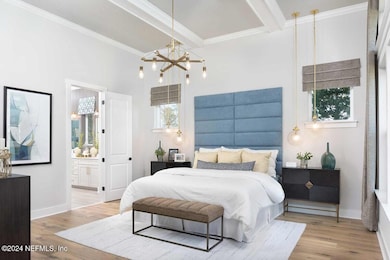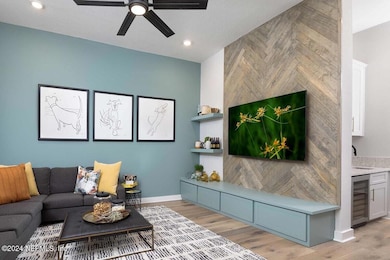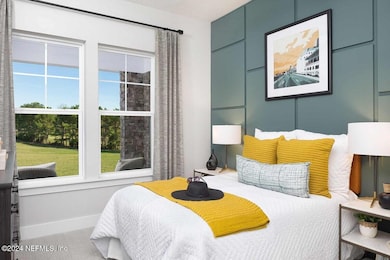37 Sparrow Creek Dr Saint Augustine, FL 32092
SilverLeaf NeighborhoodEstimated payment $4,687/month
Highlights
- Under Construction
- Contemporary Architecture
- Home Office
- Wards Creek Elementary School Rated A
- Wood Flooring
- Front Porch
About This Home
Finally! You found it...the actual stunning model The Julington, could be your new home! Easy sophistication to the streamlined versatility that makes this luxury home plan ideal for families whose lifestyle needs will change through the years. Birthday celebrations and fun holiday meal prep all begin in the stunning kitchen with painted Harbor Shaker 42inch cabinets and waterfall quartz countertops, Upgraded 5 burner gas cooktop to create gourmet meals. Soaring 10, 11 and 12 foot ceilings through your home to enjoy all of the natural light, with double stacked windows. Create the home office of your dreams in the sunlit study and enjoy family movie nights and the big game with friends in the separate TV Room with a wet bar and beverage fridge and custom brick wall! Unique personalities will find wonderful places to thrive in the spacious and private spare bedrooms. Escape to the easy rest and relaxation of your deluxe Owner's Retreat with 12 foot ceilings, featuring a contemporary en suite bathroom and an expertly-crafted walk-in closet, leading to the secret door into the laundry room with a fur baby wash station! The 4-car tandem garage presents plenty of room for cars and storage, and connects to the home.
Best regards!
Home Details
Home Type
- Single Family
Est. Annual Taxes
- $1,650
Year Built
- Built in 2025 | Under Construction
Lot Details
- Property fronts a county road
- Front and Back Yard Sprinklers
HOA Fees
- $154 Monthly HOA Fees
Parking
- 4 Car Garage
- Garage Door Opener
Home Design
- Contemporary Architecture
- Wood Frame Construction
- Shingle Roof
Interior Spaces
- 2,911 Sq Ft Home
- 2-Story Property
- Family Room
- Dining Room
- Home Office
- Washer and Gas Dryer Hookup
Kitchen
- Electric Oven
- Gas Cooktop
- Microwave
- Plumbed For Ice Maker
- Dishwasher
- Kitchen Island
- Disposal
Flooring
- Wood
- Carpet
- Tile
Bedrooms and Bathrooms
- 4 Bedrooms
- Split Bedroom Floorplan
- Walk-In Closet
- 3 Full Bathrooms
- Shower Only
Home Security
- Carbon Monoxide Detectors
- Fire and Smoke Detector
Outdoor Features
- Front Porch
Schools
- Liberty Pines Academy Elementary And Middle School
- Tocoi Creek High School
Utilities
- Central Heating and Cooling System
- Heat Pump System
- Tankless Water Heater
- Gas Water Heater
Community Details
- Silverleaf Subdivision
Map
Home Values in the Area
Average Home Value in this Area
Tax History
| Year | Tax Paid | Tax Assessment Tax Assessment Total Assessment is a certain percentage of the fair market value that is determined by local assessors to be the total taxable value of land and additions on the property. | Land | Improvement |
|---|---|---|---|---|
| 2025 | $1,650 | $614,809 | $153,000 | $461,809 |
| 2024 | $1,650 | $625,995 | $150,000 | $475,995 |
| 2023 | $1,650 | $110,000 | $110,000 | $0 |
| 2022 | $502 | $39,200 | $39,200 | $0 |
| 2021 | $0 | $5,000 | $5,000 | $0 |
Property History
| Date | Event | Price | Change | Sq Ft Price |
|---|---|---|---|---|
| 06/05/2025 06/05/25 | Pending | -- | -- | -- |
| 05/29/2025 05/29/25 | Price Changed | $812,900 | -4.1% | $279 / Sq Ft |
| 05/14/2025 05/14/25 | Price Changed | $847,900 | -5.8% | $291 / Sq Ft |
| 05/05/2025 05/05/25 | Price Changed | $899,900 | +2.9% | $309 / Sq Ft |
| 04/10/2025 04/10/25 | Price Changed | $874,900 | -4.9% | $301 / Sq Ft |
| 03/18/2025 03/18/25 | Price Changed | $919,900 | -7.0% | $316 / Sq Ft |
| 11/07/2024 11/07/24 | For Sale | $989,463 | -- | $340 / Sq Ft |
Source: realMLS (Northeast Florida Multiple Listing Service)
MLS Number: 2055459
APN: 010361-0230
- 23 Sparrow Creek Dr
- Alimacani II Plan at Oak Grove at SilverLeaf - 60’
- Mayport Plan at Oak Grove at SilverLeaf - 70’
- 50 Long Creek Ln
- 435 Canopy Forest Dr
- 417 Canopy Forest Dr
- 179 Sparrow Creek Dr
- 128 Sparrow Creek Dr
- 158 Sparrow Creek Dr
- 101 Millbrook Ln
- 89 Millbrook Ln
- 65 Millbrook Ln
- 139 Canopy Forest Dr
- 43 Millbrook Ln
- 410 Courtney Chase Dr
- 286 Canopy Forest Dr
- 294 Pine Grove Point
- 23 Sparrow Point
- 163 Pine Grove Point
- 223 Canopy Forest Dr
