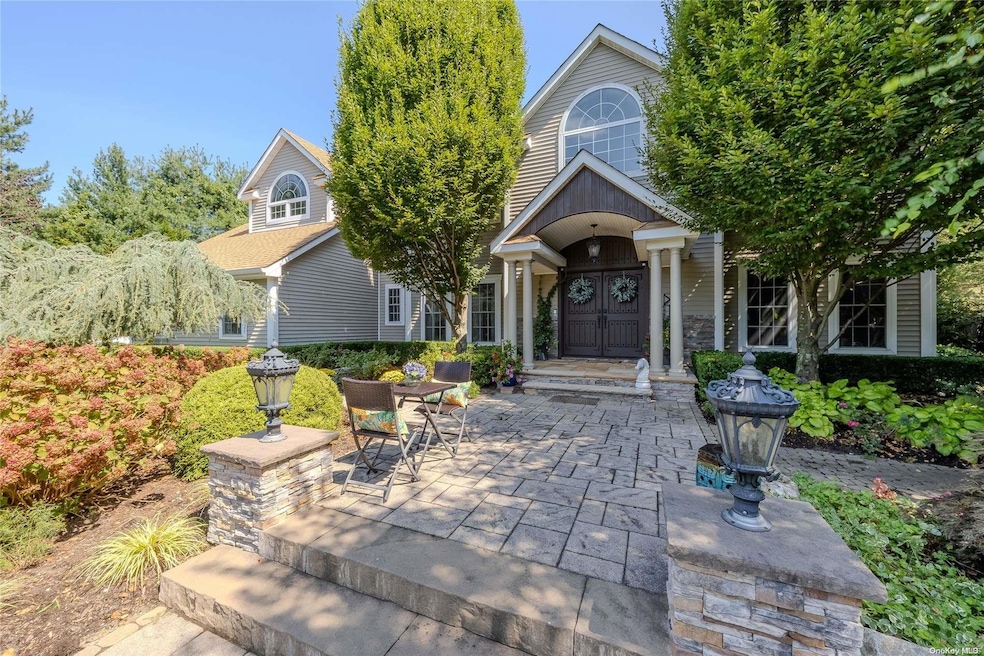
37 Stadium Blvd East Setauket, NY 11733
Setauket-East Setauket NeighborhoodHighlights
- Fitness Center
- Basketball Court
- Gated Community
- Nassakeag Elementary School Rated A+
- In Ground Pool
- Property is near public transit
About This Home
As of January 2025Nestled in the prestigious Three Village School District and Sought- After Gated Community, this Stately and Spacious Home offers 5 bedrooms and 3.5 bathrooms. Step Outside to this Country Club -Style Backyard Featuring a Saltwater Pool with New Natural Gas Heater and Salt Cell, Fully Lit Basketball Court/Sports Court, Serene Waterfall, and a Charming Pergola. The Outdoor Kitchen is Ideal for Hosting Gatherings, all set against Beautifully Maintained Grounds with Paved Stone Walkways. Inside, you will find Top-of-the-Line Viking and Subzero Appliances Complemented by New Quartz Countertops. The Formal Dining Room and Living Room Showcase Custom Cabinetry and Millwork Creating a Warm and Inviting Atmosphere. The Full Finished Basement includes Cedar Closets, Ample Storage with Convenient Walkout Access. Countless Upgrades Include a New Roof and Screen Top Gutters. Enjoy Community Amenities like a Pool, Clubhouse, Tennis and Playground. Turn-key. With Easy Access to Major Roadways, StonyBrook Hospital, and Shopping this Home offers Luxury, Privacy and Convenience. Monthly HOA fees are $275. Don't Miss Out on this Move in Ready Home!, Additional information: Appearance:Diamond+++,Interior Features:Lr/Dr
Last Agent to Sell the Property
Howard Hanna Coach Brokerage Phone: 631-928-5484 License #10401348276 Listed on: 10/16/2024
Home Details
Home Type
- Single Family
Est. Annual Taxes
- $26,695
Year Built
- Built in 1999
Lot Details
- 0.89 Acre Lot
- Private Entrance
- Back Yard Fenced
- Front and Back Yard Sprinklers
Home Design
- Post Modern Architecture
- Frame Construction
Interior Spaces
- 4,290 Sq Ft Home
- 3-Story Property
- 2 Fireplaces
- Entrance Foyer
- Formal Dining Room
- Wood Flooring
- Home Security System
Kitchen
- Eat-In Kitchen
- Dishwasher
Bedrooms and Bathrooms
- 5 Bedrooms
- En-Suite Primary Bedroom
- Walk-In Closet
Laundry
- Dryer
- Washer
Finished Basement
- Walk-Out Basement
- Basement Fills Entire Space Under The House
Parking
- Attached Garage
- Driveway
- On-Street Parking
Outdoor Features
- In Ground Pool
- Basketball Court
- Patio
- Basketball Hoop
Location
- Property is near public transit
Schools
- Minnesauke Elementary School
- Paul J Gelinas Junior High School
- Ward Melville Senior High School
Utilities
- Forced Air Heating and Cooling System
- Hot Water Heating System
- Heating System Uses Natural Gas
- Cesspool
- Cable TV Available
Listing and Financial Details
- Exclusions: Chandelier(s)
- Legal Lot and Block .89 / 0009
- Assessor Parcel Number 0200-307-00-09-00-009-000
Community Details
Recreation
- Fitness Center
Security
- Gated Community
Ownership History
Purchase Details
Home Financials for this Owner
Home Financials are based on the most recent Mortgage that was taken out on this home.Purchase Details
Purchase Details
Similar Homes in the area
Home Values in the Area
Average Home Value in this Area
Purchase History
| Date | Type | Sale Price | Title Company |
|---|---|---|---|
| Deed | $1,390,000 | None Available | |
| Deed | $1,390,000 | None Available | |
| Quit Claim Deed | -- | -- | |
| Quit Claim Deed | -- | -- | |
| Bargain Sale Deed | $345,000 | First American Title Ins Co | |
| Bargain Sale Deed | $345,000 | First American Title Ins Co |
Mortgage History
| Date | Status | Loan Amount | Loan Type |
|---|---|---|---|
| Previous Owner | $600,000 | Stand Alone Refi Refinance Of Original Loan | |
| Previous Owner | $625,000 | New Conventional | |
| Previous Owner | $639,450 | Unknown | |
| Previous Owner | $500,000 | Unknown | |
| Previous Owner | $94,000 | Unknown | |
| Previous Owner | $23,910 | Unknown | |
| Previous Owner | $240,000 | Unknown | |
| Previous Owner | $240,000 | No Value Available |
Property History
| Date | Event | Price | Change | Sq Ft Price |
|---|---|---|---|---|
| 01/07/2025 01/07/25 | Sold | $1,390,000 | +3.0% | $324 / Sq Ft |
| 11/04/2024 11/04/24 | Pending | -- | -- | -- |
| 10/16/2024 10/16/24 | For Sale | $1,350,000 | -- | $315 / Sq Ft |
Tax History Compared to Growth
Tax History
| Year | Tax Paid | Tax Assessment Tax Assessment Total Assessment is a certain percentage of the fair market value that is determined by local assessors to be the total taxable value of land and additions on the property. | Land | Improvement |
|---|---|---|---|---|
| 2024 | $26,696 | $6,500 | $450 | $6,050 |
| 2023 | $26,696 | $6,500 | $450 | $6,050 |
| 2022 | $22,084 | $6,500 | $450 | $6,050 |
| 2021 | $22,084 | $6,500 | $450 | $6,050 |
| 2020 | $24,763 | $6,400 | $450 | $5,950 |
| 2019 | $24,763 | $0 | $0 | $0 |
| 2018 | $21,626 | $6,200 | $450 | $5,750 |
| 2017 | $21,626 | $6,200 | $450 | $5,750 |
| 2016 | $21,315 | $6,200 | $450 | $5,750 |
| 2015 | -- | $6,200 | $450 | $5,750 |
| 2014 | -- | $6,200 | $450 | $5,750 |
Agents Affiliated with this Home
-

Seller's Agent in 2025
Antonella Solano-Knoeller
Howard Hanna Coach
(516) 313-8568
3 in this area
18 Total Sales
-

Buyer's Agent in 2025
Brian Hickey
Hickey & Smith REALTORS
(631) 751-4488
5 in this area
17 Total Sales
Map
Source: OneKey® MLS
MLS Number: L3585451
APN: 0200-307-00-09-00-009-000
