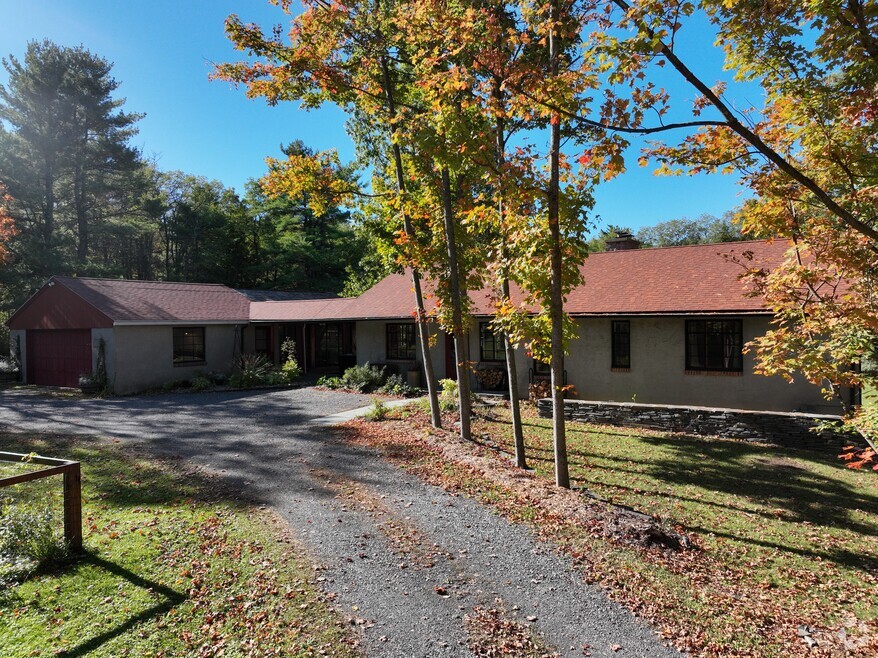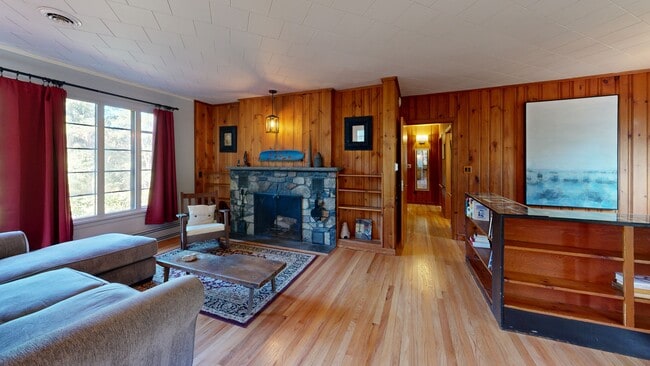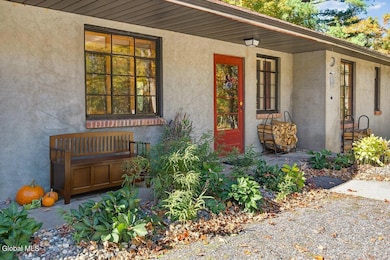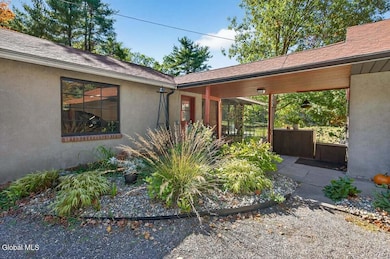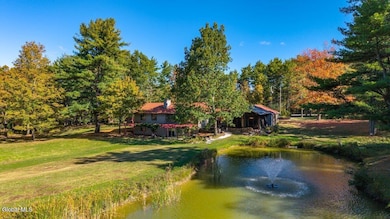
37 Swift Rd Voorheesville, NY 12186
Estimated payment $4,390/month
Highlights
- Home fronts a pond
- View of Trees or Woods
- Meadow
- Voorheesville Elementary School Rated A-
- 6.2 Acre Lot
- Private Lot
About This Home
Designed by a Danish American engineer inspired by his experiences during World War II, this remarkable four bedroom, two bath retreat is a masterwork of balance, intention, and enduring craftsmanship. Every element was created to harmonize with its natural surroundings, from the reclaimed materials to the lush landscaping that features native plantings, stone and slate walkways, and a tranquil koi pond, home to Karl, its longtime resident. Set on 6.2 private acres, the property welcomes you with a large horseshoe driveway framed by mature trees and natural stonework. The outdoor spaces are designed for reflection and connection, with stone benches, an herb garden, and a wisteria covered pergola that create intimate places to unwind and enjoy the landscape. Inside, oak hardwood floors, two wood burning fireplaces, and a remodeled kitchen with reclaimed wood cabinetry and quartz counters showcase the home's refined character. Every detail reflects quality and purpose, from the seamless flow of the living areas to the thoughtful reuse of materials. The historic three season room is a true architectural treasure, with large reclaimed beams originally from Thomas Edison's workshop in Schenectady. Perfect for dining al fresco or savoring quiet mornings overlooking the pond and small locust grove, this space captures the essence of timeless comfort. Recent updates, including a four year old roof, a one year natural gas old boiler, new copper and central air to ensure efficiency and peace of mind. A two car garage completes this extraordinary offering. The lower level adds both function and flexibility, featuring a spacious laundry room with abundant storage and a dedicated workshop area ideal for projects or creative pursuits. A rare balance of history, design, and serenity, 37 Swift Road is a home that lives in harmony with nature, crafted for those who value authenticity, sustainability, and the art of living beautifully.
Listing Agent
Four Seasons Sotheby's International Realty Brokerage Phone: 518.580.8500 License #10301212115 Listed on: 10/10/2025

Co-Listing Agent
Four Seasons Sotheby's International Realty Brokerage Phone: 518.580.8500 License #10401274289
Home Details
Home Type
- Single Family
Est. Annual Taxes
- $8,322
Year Built
- Built in 1951 | Remodeled
Lot Details
- 6.2 Acre Lot
- Home fronts a pond
- Property fronts a private road
- Landscaped
- Rock Outcropping
- Private Lot
- Secluded Lot
- Lot Has A Rolling Slope
- Meadow
- Cleared Lot
- Garden
Parking
- 2 Car Attached Garage
- Garage Door Opener
- Driveway
- Off-Street Parking
Property Views
- Pond
- Woods
- Forest
- Meadow
- Garden
Home Design
- Ranch Style House
- Block Foundation
- Shingle Roof
- Asphalt
- Stucco
Interior Spaces
- 2,346 Sq Ft Home
- Built-In Features
- Wood Burning Fireplace
- Family Room
- Living Room with Fireplace
- 2 Fireplaces
- Dining Room
- Home Office
- Wood Flooring
- Pull Down Stairs to Attic
Kitchen
- Electric Oven
- Range
- Dishwasher
Bedrooms and Bathrooms
- 4 Bedrooms
- Bathroom on Main Level
- 2 Full Bathrooms
Laundry
- Laundry Room
- Washer and Dryer
Finished Basement
- Heated Basement
- Walk-Out Basement
- Basement Fills Entire Space Under The House
- Interior and Exterior Basement Entry
- Fireplace in Basement
- Laundry in Basement
Outdoor Features
- Wetlands on Lot
- Enclosed Patio or Porch
- Exterior Lighting
- Shed
- Pergola
Schools
- Voorheesville Elementary School
- Voorheesville High School
Utilities
- Central Air
- Heating System Uses Natural Gas
- Radiant Heating System
- Baseboard Heating
- Hot Water Heating System
- 150 Amp Service
- Septic Tank
- Cable TV Available
Community Details
- No Home Owners Association
Listing and Financial Details
- Legal Lot and Block 8.000 / 3
- Assessor Parcel Number 013489 72.-3-8
3D Interior and Exterior Tours
Floorplans
Map
Home Values in the Area
Average Home Value in this Area
Tax History
| Year | Tax Paid | Tax Assessment Tax Assessment Total Assessment is a certain percentage of the fair market value that is determined by local assessors to be the total taxable value of land and additions on the property. | Land | Improvement |
|---|---|---|---|---|
| 2024 | $8,022 | $272,600 | $81,900 | $190,700 |
| 2023 | $7,806 | $272,600 | $81,900 | $190,700 |
| 2022 | $7,723 | $272,600 | $81,900 | $190,700 |
| 2021 | $7,630 | $272,600 | $81,900 | $190,700 |
| 2020 | $6,045 | $272,600 | $81,900 | $190,700 |
| 2019 | $4,606 | $272,600 | $81,900 | $190,700 |
| 2018 | $4,254 | $272,600 | $81,900 | $190,700 |
| 2017 | $0 | $272,600 | $81,900 | $190,700 |
| 2016 | $4,766 | $272,600 | $81,900 | $190,700 |
| 2015 | -- | $272,600 | $81,900 | $190,700 |
| 2014 | -- | $272,600 | $81,900 | $190,700 |
Property History
| Date | Event | Price | List to Sale | Price per Sq Ft |
|---|---|---|---|---|
| 10/13/2025 10/13/25 | Pending | -- | -- | -- |
| 10/10/2025 10/10/25 | For Sale | $700,000 | -- | $298 / Sq Ft |
Purchase History
| Date | Type | Sale Price | Title Company |
|---|---|---|---|
| Warranty Deed | -- | William N J Young |
About the Listing Agent

The Good Life Team in Your Corner
With Penny’s strategic expertise and Jason’s local savvy, The Good Life Team offers a full-spectrum real estate experience—smooth, successful, and tailored to every client’s vision. Whether you're navigating your first purchase, selling a cherished property, or exploring new investments, Penny and Jason are ready to guide you home.
From luxury listings and new developments to second homes, short-term rentals, and upstate retreats, they bring a
Penny's Other Listings
Source: Global MLS
MLS Number: 202527603
APN: 013489-072-000-0003-008-000-0000
- L17 Crow Ridge Rd
- 40 Voorheesville Ave
- 34 Pleasant St
- 4 Ponderosa Dr
- 24 S Main St
- 11 Evergreen Dr
- 43 Maple Rd
- 1 Prospect St
- 23 N Grandview Terrace
- 9 Apple Blossom Ln
- 24 Forest Dr
- 152 Crow Ridge Rd
- 142 Altamont Rd
- 99 Voorheesville Ave
- 156 Crow Ridge Rd
- 354 New Salem Rd
- 17 N Main St
- 65 N Main St
- 16 Theresa Ln
- 19 Youmans Rd

