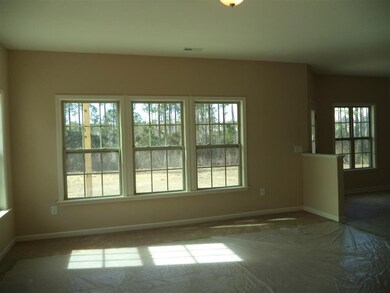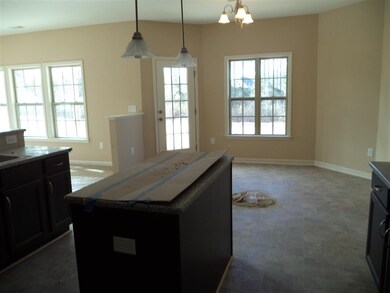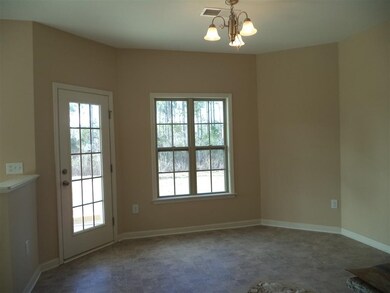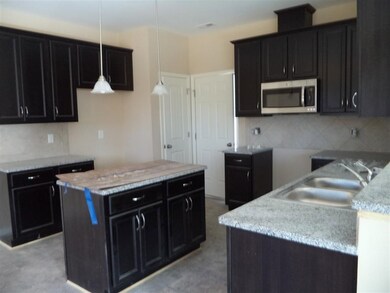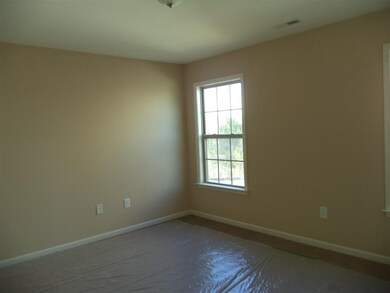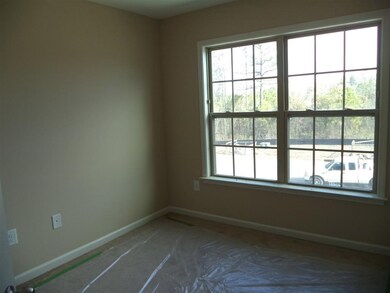
37 Taplow Trail Cameron, NC 28326
Highlights
- Clubhouse
- 1 Fireplace
- Combination Dining and Living Room
- Wood Flooring
- Community Pool
- Ceiling Fan
About This Home
As of June 2025-Come Take A Look at this ''Wilmington A'' Floor Plan in the Village at Lexington Plantation Built by Royal Oaks Building Group. Spacious Extended Breakfast Area and Kitchen Island. Also Granite and Stainless! 9ft Ceiling on First Floor and Unfinished 3rd Floor.
Last Agent to Sell the Property
Melissa McHarney
Freedom & Family Realty Listed on: 02/12/2014
Home Details
Home Type
- Single Family
Est. Annual Taxes
- $2,095
Year Built
- Built in 2013
Home Design
- Composition Roof
- Vinyl Siding
Interior Spaces
- Ceiling Fan
- 1 Fireplace
- Combination Dining and Living Room
- Fire and Smoke Detector
- Washer and Dryer Hookup
Kitchen
- Built-In Microwave
- Dishwasher
- Disposal
Flooring
- Wood
- Carpet
- Vinyl Plank
Bedrooms and Bathrooms
- 4 Bedrooms
Parking
- 2 Car Attached Garage
- Driveway
Utilities
- Electric Water Heater
Listing and Financial Details
- Tax Lot 256
Community Details
Recreation
- Community Pool
Additional Features
- Village Of Lexington Subdivision
- Clubhouse
Ownership History
Purchase Details
Home Financials for this Owner
Home Financials are based on the most recent Mortgage that was taken out on this home.Purchase Details
Purchase Details
Home Financials for this Owner
Home Financials are based on the most recent Mortgage that was taken out on this home.Similar Homes in Cameron, NC
Home Values in the Area
Average Home Value in this Area
Purchase History
| Date | Type | Sale Price | Title Company |
|---|---|---|---|
| Warranty Deed | $300,000 | None Listed On Document | |
| Quit Claim Deed | -- | -- | |
| Warranty Deed | $175,000 | None Available |
Mortgage History
| Date | Status | Loan Amount | Loan Type |
|---|---|---|---|
| Open | $294,566 | FHA | |
| Previous Owner | $174,497 | VA | |
| Previous Owner | $175,231 | VA | |
| Previous Owner | $178,456 | VA | |
| Previous Owner | $131,000 | Construction |
Property History
| Date | Event | Price | Change | Sq Ft Price |
|---|---|---|---|---|
| 06/13/2025 06/13/25 | Sold | $300,000 | -1.6% | $160 / Sq Ft |
| 05/13/2025 05/13/25 | Pending | -- | -- | -- |
| 04/16/2025 04/16/25 | For Sale | $305,000 | 0.0% | $163 / Sq Ft |
| 01/20/2021 01/20/21 | For Rent | $1,425 | 0.0% | -- |
| 01/20/2021 01/20/21 | Rented | $1,425 | 0.0% | -- |
| 02/12/2014 02/12/14 | Sold | $174,700 | -- | -- |
Tax History Compared to Growth
Tax History
| Year | Tax Paid | Tax Assessment Tax Assessment Total Assessment is a certain percentage of the fair market value that is determined by local assessors to be the total taxable value of land and additions on the property. | Land | Improvement |
|---|---|---|---|---|
| 2024 | $2,095 | $282,710 | $0 | $0 |
| 2023 | $2,095 | $282,710 | $0 | $0 |
| 2022 | $1,682 | $282,710 | $0 | $0 |
| 2021 | $1,682 | $183,560 | $0 | $0 |
| 2020 | $1,682 | $183,560 | $0 | $0 |
| 2019 | $1,667 | $183,560 | $0 | $0 |
| 2018 | $1,630 | $183,560 | $0 | $0 |
| 2017 | $1,630 | $183,560 | $0 | $0 |
| 2016 | $1,582 | $177,850 | $0 | $0 |
| 2015 | -- | $177,850 | $0 | $0 |
| 2014 | -- | $30,000 | $0 | $0 |
Agents Affiliated with this Home
-
L
Seller's Agent in 2025
Leanna Ashley
EXP REALTY LLC
-
F
Seller's Agent in 2021
FABIAN ASHLEY
EXP REALTY LLC
-
M
Seller's Agent in 2014
Melissa McHarney
Freedom & Family Realty
Map
Source: Hive MLS
MLS Number: 156544
APN: 09956516 0282 45

