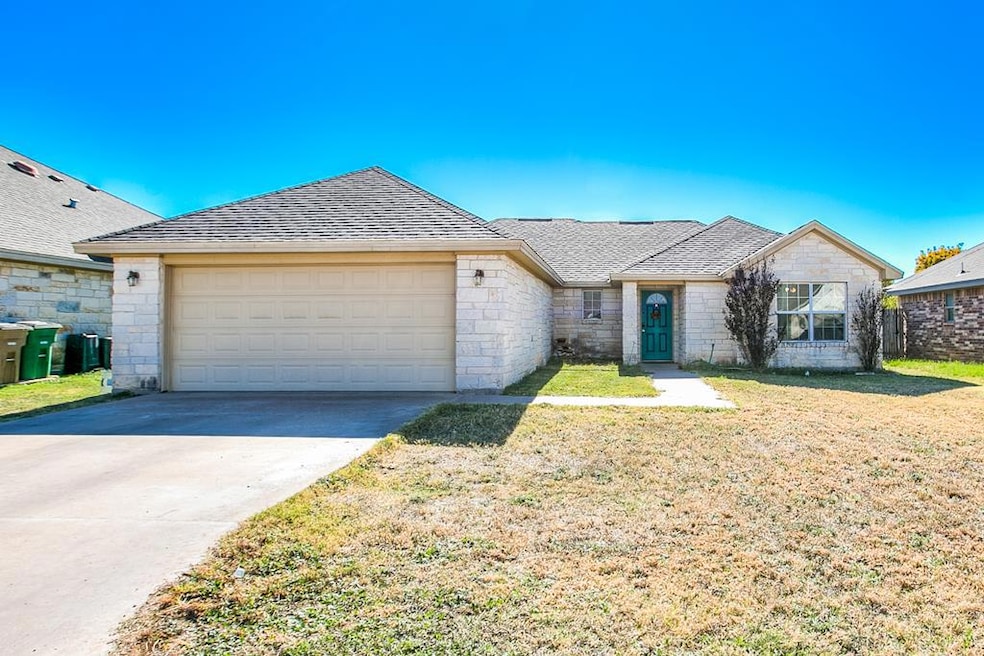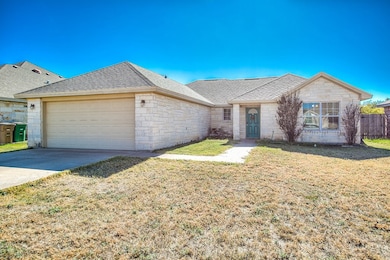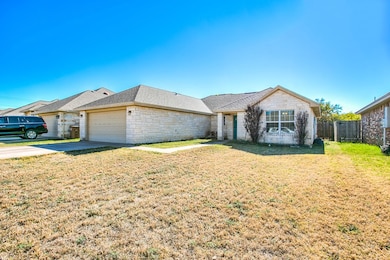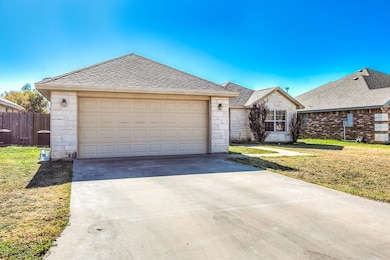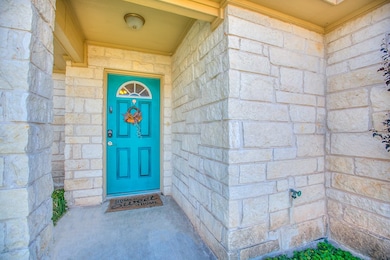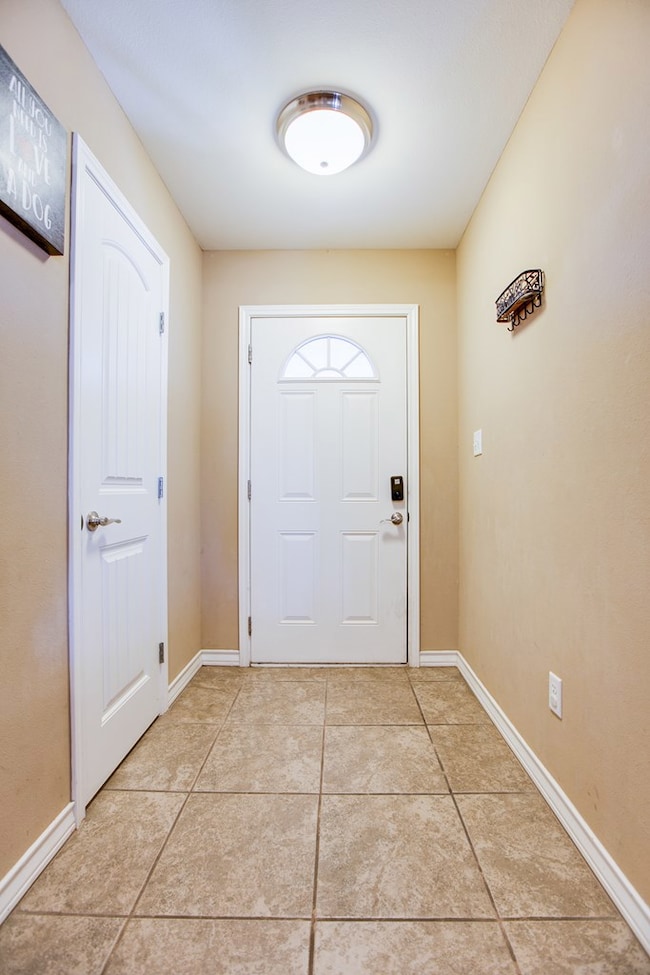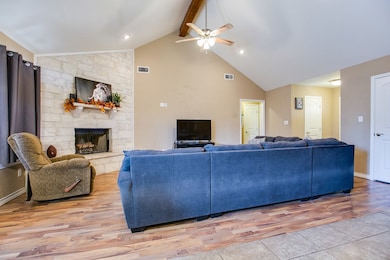37 Tracie Trail San Angelo, TX 76903
Glenmore NeighborhoodEstimated payment $1,656/month
Highlights
- Vaulted Ceiling
- No HOA
- Cul-De-Sac
- Granite Countertops
- Covered Patio or Porch
- 2 Car Attached Garage
About This Home
Discover this beautiful custom-built home ideally located just minutes from Goodfellow Air Force Base. From the moment you walk in, you'll feel the warm, welcoming atmosphere. You'll find elegant Austin stone accents, wood burning fire place, and vaulted ceilings that add charm and character to the open concept living space. The durable vinyl flooring complements the design while providing easy maintenance. The kitchen is designed for everyday convenience and entertaining, complete with a wrap-around bar, a spacious pantry, granite countertops and stainless steel appliances. The convenient half bath just off the main living area makes hosting guests effortless and adds extra functionality to the floor plan. The primary ensuite provides a relaxing retreat with dual vanities, separate soaking tub, walk in shower, and his/her closets. This property includes a 2 car garage, privacy fenced backyard and is situated on a quiet, private street, ensuring a peaceful living environment.
Listing Agent
ERA Newlin & Company Brokerage Email: 3254810500, info@sanangeloera.com License #TREC #0730945 Listed on: 11/19/2025

Home Details
Home Type
- Single Family
Est. Annual Taxes
- $3,394
Year Built
- Built in 2013
Lot Details
- 6,534 Sq Ft Lot
- Cul-De-Sac
- Privacy Fence
- Interior Lot
Home Design
- Slab Foundation
- Frame Construction
- Composition Roof
- Stone
Interior Spaces
- 1,638 Sq Ft Home
- 1-Story Property
- Vaulted Ceiling
- Ceiling Fan
- Double Pane Windows
- Window Treatments
- Living Room with Fireplace
- Dining Area
- Laundry Room
Kitchen
- Electric Oven or Range
- Microwave
- Dishwasher
- Granite Countertops
- Tile Countertops
Flooring
- Partially Carpeted
- Laminate
- Tile
- Vinyl
Bedrooms and Bathrooms
- 3 Bedrooms
- Split Bedroom Floorplan
- Soaking Tub
Parking
- 2 Car Attached Garage
- Carport
- Garage Door Opener
Outdoor Features
- Covered Patio or Porch
Schools
- Glenmore Elementary School
- Glenn Middle School
- Central High School
Utilities
- Central Heating and Cooling System
- Electric Water Heater
Community Details
- No Home Owners Association
- Legacy Park Subdivision
Listing and Financial Details
- Legal Lot and Block 4 / 2
Map
Home Values in the Area
Average Home Value in this Area
Tax History
| Year | Tax Paid | Tax Assessment Tax Assessment Total Assessment is a certain percentage of the fair market value that is determined by local assessors to be the total taxable value of land and additions on the property. | Land | Improvement |
|---|---|---|---|---|
| 2025 | $3,394 | $242,060 | $29,440 | $212,620 |
| 2024 | $2,926 | $213,140 | $29,440 | $183,700 |
| 2023 | $3,177 | $227,440 | $41,360 | $186,080 |
| 2022 | $4,811 | $217,110 | $12,740 | $204,370 |
| 2021 | $4,049 | $167,010 | $0 | $0 |
| 2020 | $4,104 | $167,010 | $9,800 | $157,210 |
| 2019 | $4,227 | $167,010 | $9,800 | $157,210 |
| 2018 | $4,216 | $167,240 | $10,000 | $157,240 |
| 2017 | $4,063 | $161,970 | $10,000 | $151,970 |
| 2016 | $4,825 | $192,330 | $10,000 | $182,330 |
| 2015 | $3,749 | $192,440 | $10,000 | $182,440 |
| 2014 | $3,920 | $191,960 | $10,000 | $181,960 |
| 2013 | $115 | $4,500 | $0 | $0 |
Property History
| Date | Event | Price | List to Sale | Price per Sq Ft | Prior Sale |
|---|---|---|---|---|---|
| 11/19/2025 11/19/25 | For Sale | $259,900 | +14.2% | $159 / Sq Ft | |
| 05/05/2021 05/05/21 | Sold | -- | -- | -- | View Prior Sale |
| 03/26/2021 03/26/21 | Pending | -- | -- | -- | |
| 03/26/2021 03/26/21 | For Sale | $227,500 | +26.5% | $139 / Sq Ft | |
| 04/12/2017 04/12/17 | Sold | -- | -- | -- | View Prior Sale |
| 03/03/2017 03/03/17 | Pending | -- | -- | -- | |
| 12/21/2016 12/21/16 | For Sale | $179,900 | -- | $110 / Sq Ft |
Purchase History
| Date | Type | Sale Price | Title Company |
|---|---|---|---|
| Vendors Lien | -- | None Available | |
| Vendors Lien | -- | None Available | |
| Vendors Lien | -- | Surety Title Co | |
| Deed | -- | -- | |
| Deed | -- | -- | |
| Deed | -- | -- |
Mortgage History
| Date | Status | Loan Amount | Loan Type |
|---|---|---|---|
| Open | $213,897 | Purchase Money Mortgage | |
| Previous Owner | $182,746 | VA | |
| Previous Owner | $147,900 | VA |
Source: San Angelo Association of REALTORS®
MLS Number: 129843
APN: 17-31360-0002-004-00
- 122 Norwood Dr
- 3507 Christoval Rd
- 14 Terrace Dr
- 206 Crestwood Dr
- 234 Edgewood Dr
- 237 Edgewood Dr
- 131 Oakwood St
- 4239 S Chadbourne St
- 4276 Dan Hanks Ln
- 3602-1F Gemini Dr
- 1703 Christoval Rd
- 310 Penrose St
- 305 Glenmore Dr
- 0000 Century Dr Unit Tract: 2, ALL OF TRA
- 102 West Ave S
- 106 West Ave S
- 4223 Riverbend Dr
- 304 Paint Rock Rd
- 116 Arlington St
- 2621 S Bryant Blvd Unit 9
- 41 Amberwood Dr
- 3302 Edgewood Dr
- 3710 Gemini Dr
- 200 Penrose St
- 203 La Salle Dr
- 4190 Ben Ficklin Rd
- 850 Paint Rock Rd
- 4125 Ben Ficklin Rd
- 1334 State St
- 1521 S Bryant Blvd
- 1200 Woodruff St
- 1426 Western Ct
- 4225 S Jackson St
- 1726 S Park St
- 1028 Woodruff St
- 1601 Cloud St
- 4229 Goodnight Trail
- 2313 Cheyenne Trail
- 329 W Avenue D
- 1173 Benedict Dr
