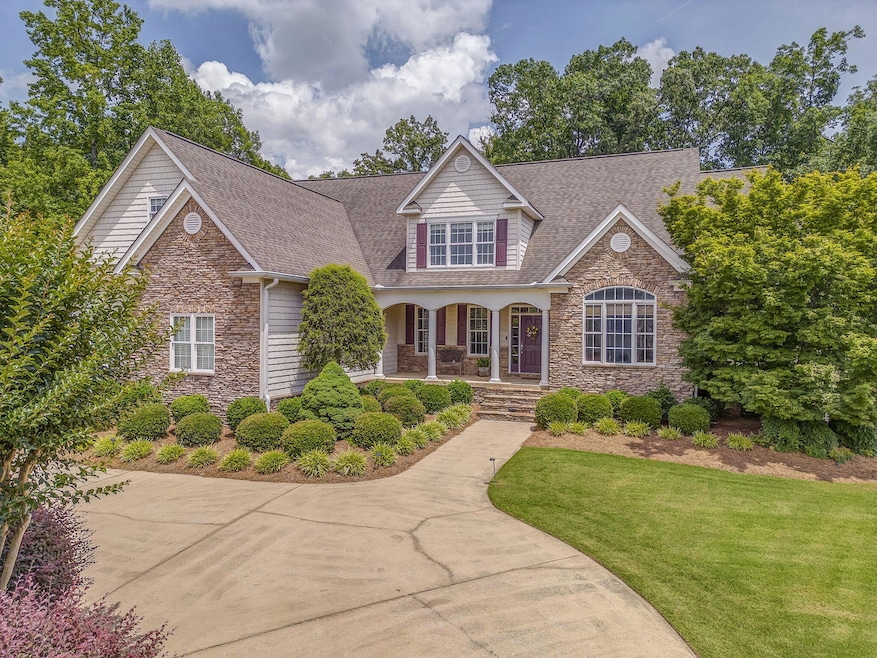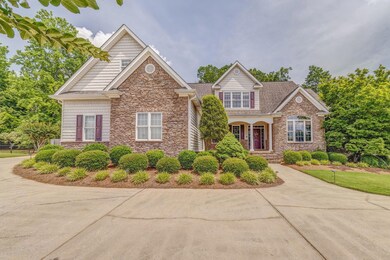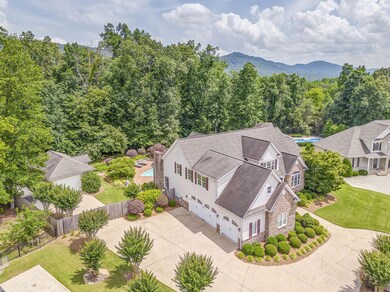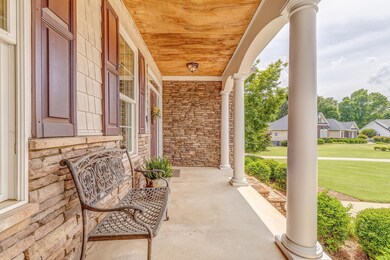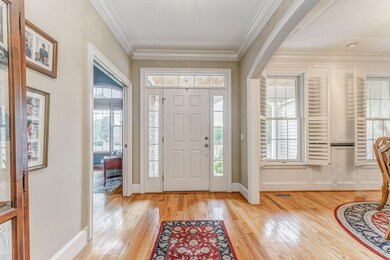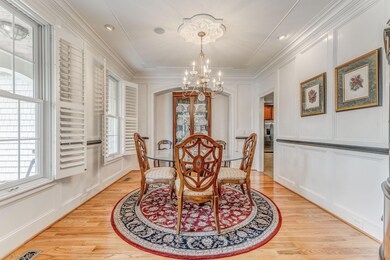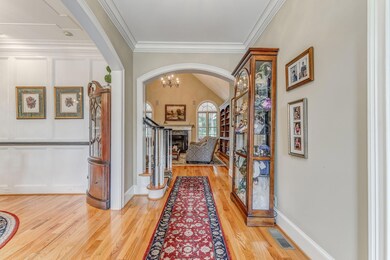37 Turkey Trot Dr Rocky Face, GA 30740
Estimated payment $4,134/month
Highlights
- In Ground Pool
- Open Floorplan
- Cathedral Ceiling
- Westside Middle School Rated A-
- Deck
- Wood Flooring
About This Home
Homes in the desirable Bradberry Ridge Subdivision are rarely available, so now is your chance! This immaculate 5 bedroom, 4 bath brick home was built by the builder for himself so the ''extras'' are plentiful! The heart of the home is the open-concept kitchen with views of the family room, living room and the gorgeous backyard! It's an oasis with a saltwater pool, outdoor kitchen and covered deck surrounded by lush plantings and woods behind for privacy. Inside, the primary bedroom is located on the main level as well as an office/bedroom with a full bath. Upstairs are 3 more bedrooms, 2 baths and a huge bonus room. a 3-car attached garage and a 2-car detached workshop/garage provide plenty of storage space
Listing Agent
Coldwell Banker Kinard Realty - Ga License #369308 Listed on: 06/12/2025

Home Details
Home Type
- Single Family
Est. Annual Taxes
- $5,124
Year Built
- Built in 2005 | Remodeled
Lot Details
- 0.65 Acre Lot
- Lot Dimensions are 77x189x216x248
- Property fronts a county road
- Privacy Fence
- Wood Fence
- Back Yard Fenced
- Chain Link Fence
- Landscaped
- Level Lot
- Irregular Lot
- Front and Back Yard Sprinklers
HOA Fees
- $21 Monthly HOA Fees
Home Design
- Permanent Foundation
- Shingle Roof
- Concrete Perimeter Foundation
- HardiePlank Type
- Stone
Interior Spaces
- 3,848 Sq Ft Home
- 2-Story Property
- Open Floorplan
- Built-In Features
- Bookcases
- Crown Molding
- Beamed Ceilings
- Tray Ceiling
- Cathedral Ceiling
- Ceiling Fan
- Recessed Lighting
- Gas Log Fireplace
- Propane Fireplace
- Double Pane Windows
- Entrance Foyer
- Living Room with Fireplace
- Breakfast Room
- Formal Dining Room
- Home Office
- Storage
- Walk-In Attic
Kitchen
- Breakfast Bar
- Double Oven
- Built-In Electric Oven
- Electric Cooktop
- Warming Drawer
- Microwave
- Dishwasher
- Stainless Steel Appliances
- ENERGY STAR Qualified Appliances
- Kitchen Island
- Granite Countertops
Flooring
- Wood
- Carpet
- Ceramic Tile
Bedrooms and Bathrooms
- 5 Bedrooms
- Primary Bedroom on Main
- En-Suite Bathroom
- Walk-In Closet
- 4 Full Bathrooms
- Double Vanity
- Separate Shower
Laundry
- Laundry Room
- Laundry on main level
- Electric Dryer Hookup
Parking
- Garage
- Parking Available
- Side Facing Garage
Accessible Home Design
- Enhanced Accessible Features
Pool
- In Ground Pool
- Saltwater Pool
Outdoor Features
- Deck
- Covered Patio or Porch
- Outdoor Kitchen
- Separate Outdoor Workshop
- Outdoor Storage
- Built-In Barbecue
Schools
- Westside Elementary School
- Westside Middle School
- Northwest Whitfield High School
Utilities
- Central Heating and Cooling System
- Propane
- Water Heater
- Fuel Tank
- Septic Tank
- High Speed Internet
- Cable TV Available
Community Details
- Bradberry Ridge Subdivision
Listing and Financial Details
- Assessor Parcel Number 12-189-19-009
Map
Home Values in the Area
Average Home Value in this Area
Tax History
| Year | Tax Paid | Tax Assessment Tax Assessment Total Assessment is a certain percentage of the fair market value that is determined by local assessors to be the total taxable value of land and additions on the property. | Land | Improvement |
|---|---|---|---|---|
| 2024 | $5,369 | $237,432 | $22,000 | $215,432 |
| 2023 | $5,369 | $186,044 | $16,000 | $170,044 |
| 2022 | $5,597 | $189,752 | $16,132 | $173,620 |
| 2021 | $5,599 | $189,752 | $16,132 | $173,620 |
| 2020 | $5,075 | $166,360 | $14,028 | $152,332 |
| 2019 | $5,158 | $166,360 | $14,028 | $152,332 |
| 2018 | $5,421 | $172,070 | $14,028 | $158,042 |
| 2017 | $5,424 | $172,070 | $14,028 | $158,042 |
| 2016 | $4,812 | $158,711 | $14,028 | $144,683 |
| 2014 | $4,272 | $158,711 | $14,028 | $144,683 |
| 2013 | -- | $158,711 | $14,028 | $144,683 |
Property History
| Date | Event | Price | List to Sale | Price per Sq Ft |
|---|---|---|---|---|
| 11/25/2025 11/25/25 | Pending | -- | -- | -- |
| 10/02/2025 10/02/25 | Price Changed | $698,000 | -3.7% | $181 / Sq Ft |
| 06/11/2025 06/11/25 | For Sale | $725,000 | -- | $188 / Sq Ft |
Purchase History
| Date | Type | Sale Price | Title Company |
|---|---|---|---|
| Deed | $530,000 | -- | |
| Deed | $100,200 | -- |
Source: Greater Chattanooga REALTORS®
MLS Number: 1514627
APN: 12-189-19-009
- 714 Mill Creek Rd
- 3218 Leona Dr
- 259 Paradise Dr
- 0 Green Valley Dr
- 3231 Leona Dr
- Lot 6 Eden Park Dr
- Lot 5 Eden Park Dr
- 304 Eden Park Dr
- 0 Longleaf Dr
- 00 Crider Rd
- 116 Battleline Dr
- 108/109 Battleline Dr
- 0 Battleline Dr Unit 120625
- 0 Battleline Dr Unit 1522298
- 359 Lafayette Rd
- 3231 Old Crider Rd
- 00 Hutcherson Dr
- 459 Hutcherson Dr
- 140 Ault Dr
- 3365 Crider Rd
- 410 Sam Love Rd
- 2111 Club Dr
- 2200 Park Canyon Dr
- 804 N Tibbs Rd
- 1912 Heathcliff Dr
- 1809 Shadow Ln
- 113 N Tibbs Rd
- 1309 Moice Dr Unit D
- 1309 Moice Dr
- 1902 Brady Dr
- 1104 Walston St
- 1411 Belton Ave
- 1161 Lofts Way
- 3306 Chattanooga Rd Unit B
- 3316 Chattanooga Rd Unit B
- 809 Chattanooga Ave
- 501 W Waugh St
- 406 S Thornton Ave Unit 101
- 609 S Thornton Ave
- 800 Thornton Place Unit B
