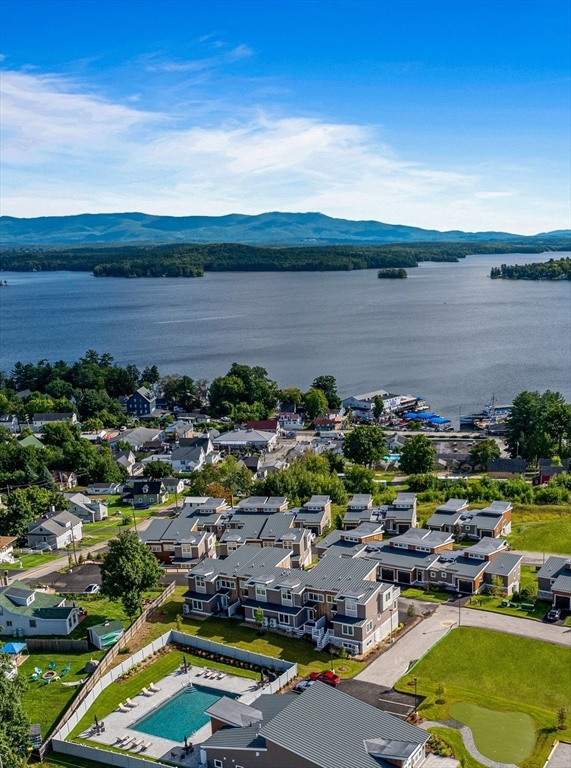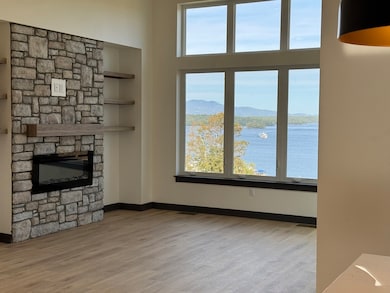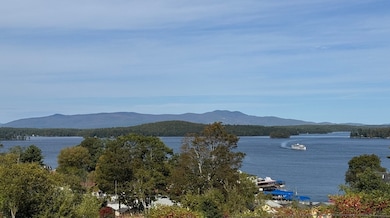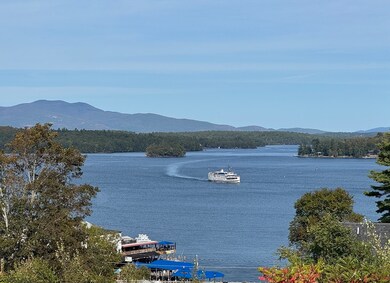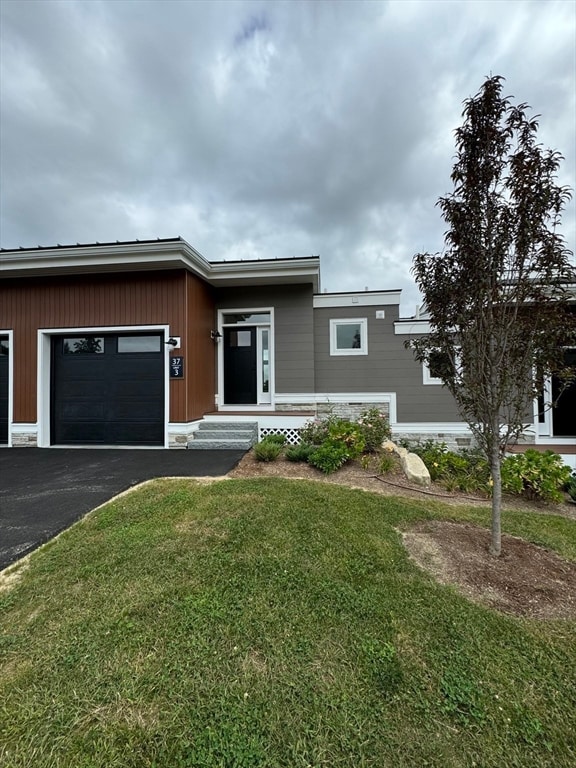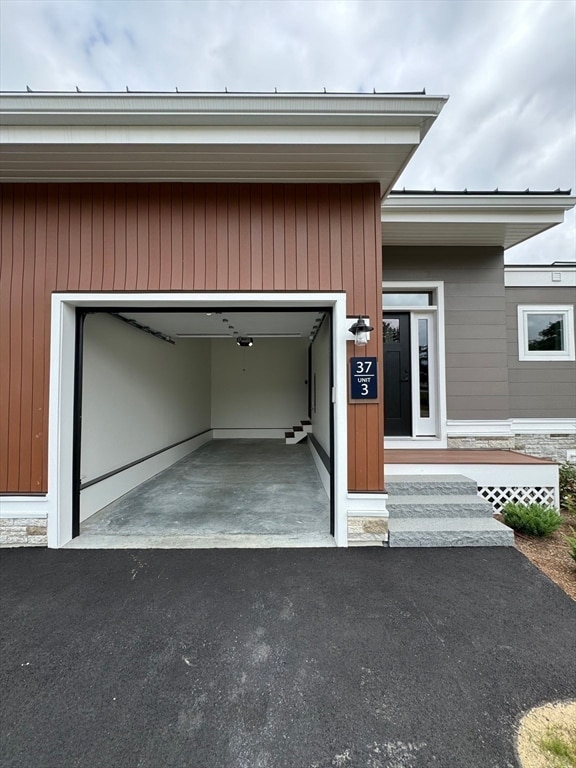37 Vantagepoint Dr Unit 3 Laconia, NH 03246
Estimated payment $5,282/month
Highlights
- Fitness Center
- Under Construction
- Waterfront
- Property is near a marina
- Lake View
- 3-minute walk to Rotary Park
About This Home
Your internet search is over: "Lookout Lake Winnipesaukee". Introducing Lookout Lake Winnipesaukee, 48 modern, luxury townhomes in the heart of the Lakes Region, overlooking Lake Winnipesaukee and Governor's Island, with views of the Ossipee Mountain Range. Our on-site clubhouse, Base Camp, is highlighted by an outdoor pool, fitness center, putting green, outdoor patio, fire-pit, grills, full-kitchen and pool table! Lookout is designed for those seeking a maintenance-free, active lifestyle, during any of New England's four seasons. Our Stinson Floorplan features a first floor Owner's Suite with full bathroom, laundry room, second bedroom with full bathroom and two storage rooms. Second floor features open-concept living with dining, living and kitchen areas and walk-out deck. A 1/2 bathroom, garage and main entry-way are also located on the second level. Images of like-kind, some upgrades may be depicted. Open House hours are now Private/VIP appointment only.
Townhouse Details
Home Type
- Townhome
Year Built
- Built in 2024 | Under Construction
Lot Details
- Waterfront
- End Unit
HOA Fees
- $517 Monthly HOA Fees
Parking
- 1 Car Attached Garage
Home Design
- Entry on the 1st floor
- Frame Construction
- Spray Foam Insulation
- Metal Roof
Interior Spaces
- 1,801 Sq Ft Home
- 2-Story Property
- 1 Fireplace
- Lake Views
Kitchen
- Range
- Microwave
- Dishwasher
Flooring
- Wood
- Vinyl
Bedrooms and Bathrooms
- 2 Bedrooms
- Primary Bedroom on Main
Laundry
- Laundry on main level
- Washer and Electric Dryer Hookup
Outdoor Features
- Property is near a marina
- Balcony
- Deck
Utilities
- Central Air
- Heating Available
- 200+ Amp Service
Community Details
Overview
- Association fees include insurance, maintenance structure, road maintenance, ground maintenance, snow removal, trash, reserve funds
- 48 Units
- Lookout Community
Amenities
- Clubhouse
Recreation
- Recreation Facilities
- Fitness Center
- Community Pool
- Putting Green
Pet Policy
- Call for details about the types of pets allowed
Map
Home Values in the Area
Average Home Value in this Area
Property History
| Date | Event | Price | List to Sale | Price per Sq Ft |
|---|---|---|---|---|
| 09/14/2025 09/14/25 | For Sale | $759,900 | 0.0% | $422 / Sq Ft |
| 08/29/2025 08/29/25 | Price Changed | $759,900 | -5.0% | $422 / Sq Ft |
| 09/06/2024 09/06/24 | For Sale | $799,900 | -- | $444 / Sq Ft |
Source: MLS Property Information Network (MLS PIN)
MLS Number: 73430611
- 609 Main St Unit 202
- 676 Main St Unit 2A
- 674 Main St Unit 2B
- 93 Baldwin St Unit 5
- 17 Arch St
- 7 Elliott St Unit 1
- 132 Pine St
- 66 Lyford St
- 82 Summer St Unit 2
- 24 Winter St Unit 24C
- 106 Messer St Unit 3
- 361 Court St
- 394 Union Ave Unit 4
- 394 Union Ave Unit 1
- 394 Union Ave Unit 3
- 244 Province St
- 468 Union Ave
- 65 Provencal Rd Unit 306
- 65 Provencal Rd Unit 106
- 65 Provencal Rd
