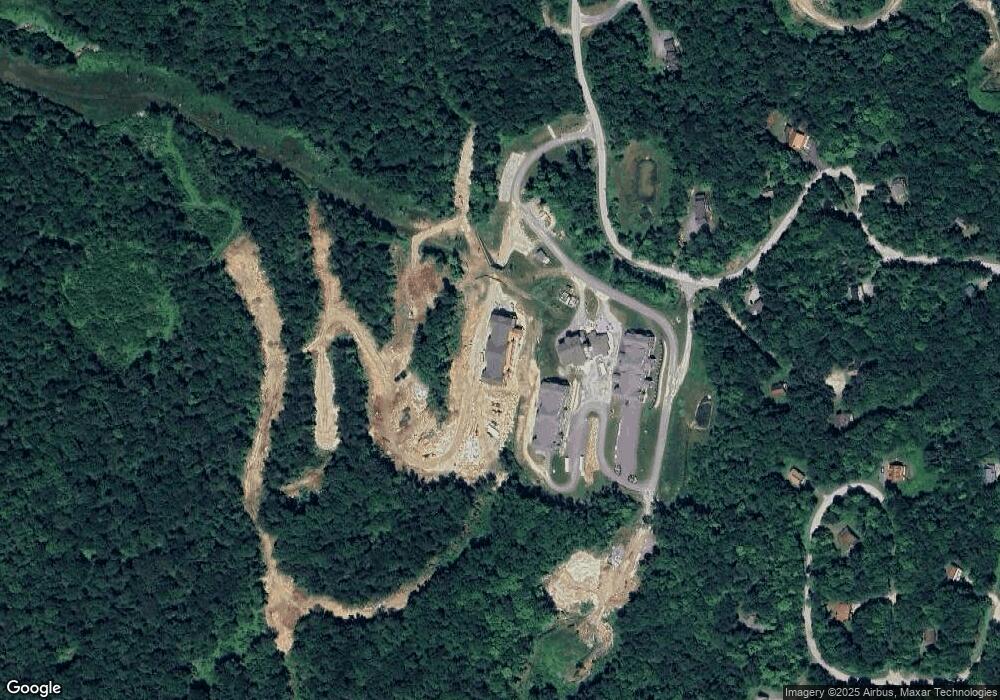37 Village Center Rd Unit 4 Blue Spruce Ludlow, VT 05149
4
Beds
4
Baths
2,310
Sq Ft
--
Built
About This Home
This home is located at 37 Village Center Rd Unit 4 Blue Spruce, Ludlow, VT 05149. 37 Village Center Rd Unit 4 Blue Spruce is a home located in Windsor County with nearby schools including Ludlow Elementary School and Okemo Mountain School.
Create a Home Valuation Report for This Property
The Home Valuation Report is an in-depth analysis detailing your home's value as well as a comparison with similar homes in the area
Home Values in the Area
Average Home Value in this Area
Tax History Compared to Growth
Map
Nearby Homes
- 37 Village Center Rd Unit 1
- 490 W Hill Rd
- 36 Lower IV Unit 48A
- 182 Okemo Trailside Extension Unit 42 D
- 22 Rimrock Rd Unit 4B
- 224 Okemo Trailside Extension Unit 46 C
- 360 Okemo Trailside Extension Unit 37E
- 360 Okemo Trailside Extension Unit 37B
- 141 Upper Crossroad
- 85 Pallottas Hill Rd
- 44 John Deere Dr
- 122 Chamonix Rd Unit 21
- 113 N Village Rd
- 125 W Hill Rd
- 350 Mountain Rd Unit B305
- 350 Mountain Rd Unit B301
- 8 Okemo Acres Rd
- 0 Mountain Rd
- 143 Vermont Route 100
- 19 Kettlebrook Rd Unit D-5
- 00 Lodge Unit D10-B
- 00 Lodge Unit D10-A
- 00 Lodge Unit Lot 21
- 00 Lodge Unit Lot 22
- 00 Lodge Unit Lot 20
- 00 Lodge Unit Lot 19
- 00 Lodge Unit Lot 18
- 00 Lodge Unit BL-1
- 00 Lodge Unit BL-6
- 00 Lodge Unit BL-3
- 261 Trailside Ext - Ts Unit 28-B
- 281 Okemo Trailside Rd Unit 30 A
- 239 Trailside Rd
- 233 Okemo Trailside Rd Unit 45B
- 233 Okemo Trailside Rd Unit 45D
- 32 Overview Dr
- 210 Trailside Rd
- 181 Trailside Rd
- 18 Timber Creek
- 5 Timber Creek Rd
