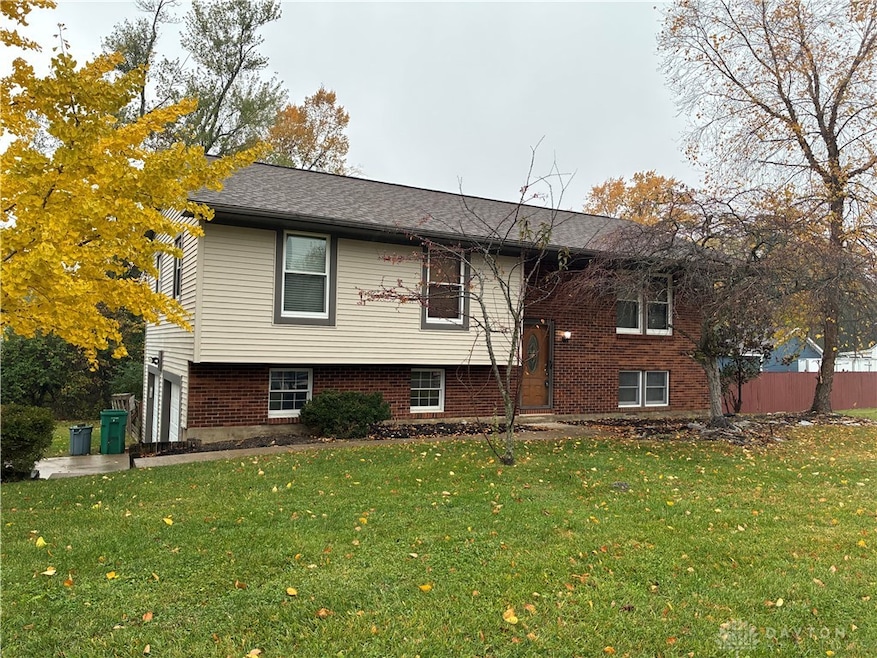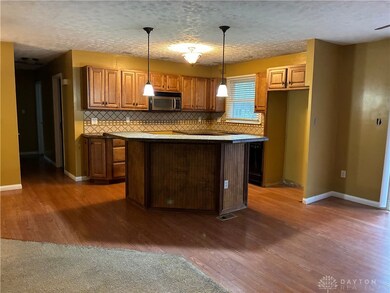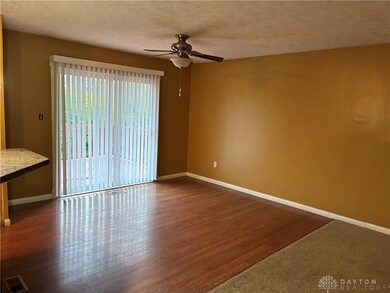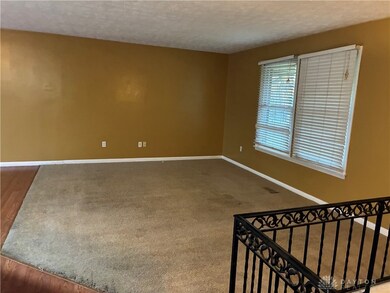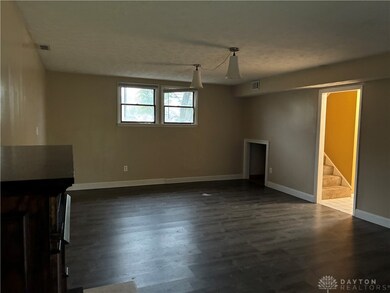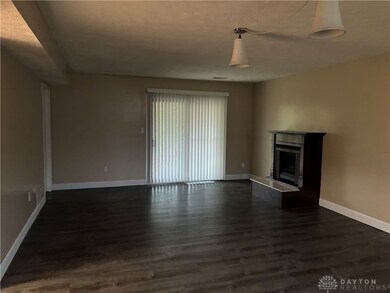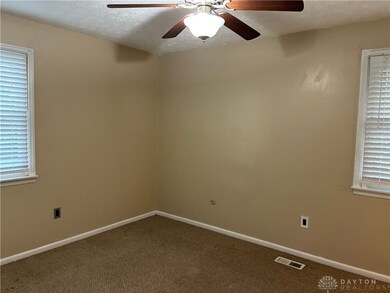37 W Lytle 5 Points Rd Springboro, OH 45066
Clearcreek Township NeighborhoodHighlights
- 2 Car Attached Garage
- Bathroom on Main Level
- Heated Garage
- Springboro Intermediate School Rated A-
- Central Air
- Heating System Uses Natural Gas
About This Home
Welcome to this beautiful split level house. Upstairs is the main living area with nice living room, dining area with glass sliding patio doors to upper deck area. The kitchen offers ample cabinet storage, island with bar seating and pantry storage. Includes dishwasher, no other appliances are not included. Down the hall is the main bathroom and 2 Bedrooms. The Master Bedroom has a full master bath. Storage closets throughout home. Downstairs is a large family room with glass sliding patio doors to the back yard. Half bath and utility room with washer/dryer hookups are also downstairs. Attached 2 car garage with driveway parking. Storage shed and nice sized backyard, Swimming pool and deck. Tenant responsible for yard maintenance and upkeep and pool upkeep.. Central A/C.
Listing Agent
First Realty Group Brokerage Phone: (937) 435-5000 License #2001001479 Listed on: 11/20/2025
Home Details
Home Type
- Single Family
Est. Annual Taxes
- $3,405
Year Built
- 1978
Lot Details
- 0.94 Acre Lot
Parking
- 2 Car Attached Garage
- Heated Garage
Home Design
- Bi-Level Home
- Brick Exterior Construction
- Vinyl Siding
Interior Spaces
- 1,794 Sq Ft Home
- Basement Fills Entire Space Under The House
Bedrooms and Bathrooms
- 3 Bedrooms
- Bathroom on Main Level
Utilities
- Central Air
- Heating System Uses Natural Gas
Community Details
- Clearcreek Subdivision
Listing and Financial Details
- Assessor Parcel Number 04022260070
Map
Source: Dayton REALTORS®
MLS Number: 948191
APN: 04-02-226-007
- 60 Brighton Ct
- 1264 Normandy Rue
- 9175 Bunnell Hill Rd
- 249 Chapel Dr
- 9354 Remington Hill Rd
- 640 Springmill Dr
- 9378 Remington Hill Rd
- 9279 Maxwells Crossing
- 320 Springmill Dr
- 8479 London Ct
- 234 Amber Dr
- 9195 Glenridge Blvd
- 8455 London Ct
- 9159 Glenridge Blvd
- 25 Sandelwood St
- 8301 Red Lion 5 Points Rd
- 351 Christopher Dr
- 7498 Majestic Trail
- 639 Birchcreek Way
- 412 Belleclaire Hill
- 20 Lexington Ct
- 10 Aime Dr
- 10 Falls Blvd
- 80 Gregg Ct
- 1435 Redsunset Dr
- 45 Haverstraw Place
- 1515 N Wood Creek Dr
- 9414 Aspen Brook Ct
- 1664 N Wood Creek Dr
- 17 Hawthorne Gate Dr
- 2088 Hatteras Ct
- 475 Gilpin Dr
- 140 Redbud Dr
- 2991 Austin Springs Blvd
- 2895 Taos Dr
- 9634 Sagemeadow Ct
- 2031 Beth Ann Way
- 9630 Sage Meadow Ct Unit 9634
- 10501 Landing Way
- 9581 Tahoe Dr
