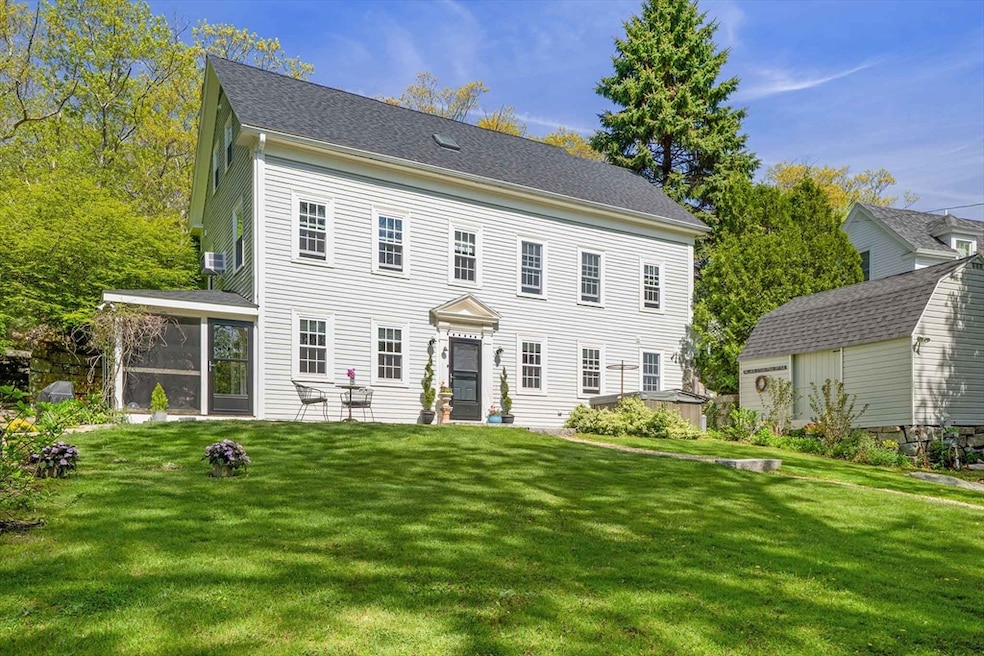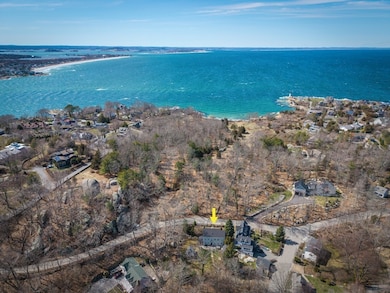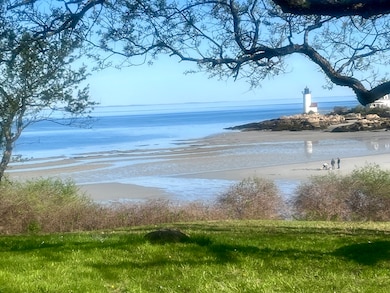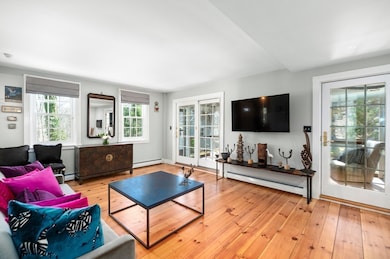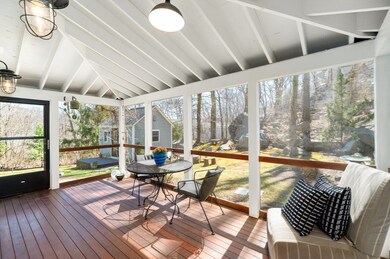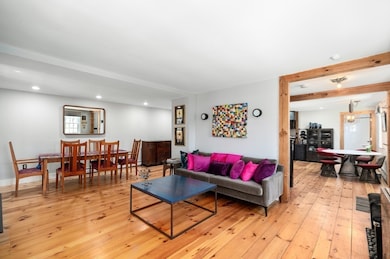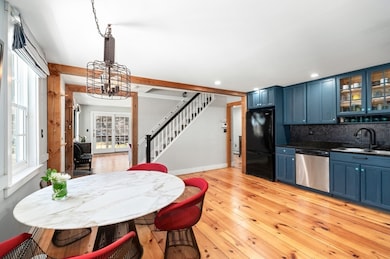
37 Walnut St Gloucester, MA 01930
Annisquam NeighborhoodHighlights
- Marina
- Spa
- Open Floorplan
- Golf Course Community
- Scenic Views
- Colonial Architecture
About This Home
As of July 2025Directly across from the Lighthouse Beach entrance occupies a private home in a sought after location of Annisquam village. This modernized Colonial is a beautiful blend of history and contemporary updates, maximizing its idyllic setting with 3 finished levels that bring in the light and sea air. Warm pine floors, a screened porch, and ample space and storage enhance this 4 bed, 3 bath home. Step outside to the private backyard, and the home celebrates its location with a stylish detached office, hot tub, spacious driveway, and outdoor shower. Just moments from all the reasons to live in one of the North Shore’s most scenic and iconic communities: the Annisquam River, Annisquam Yacht Club, Talise Restaurant, Rockport, and downtown Gloucester with its historic seaport and vibrant cultural and dining scene. Only 50 minutes from Boston, easily accessible to major highways and commuter rail, you can be away from it all and where you need to be in no time.
Home Details
Home Type
- Single Family
Est. Annual Taxes
- $11,164
Year Built
- Built in 1800
Lot Details
- 0.32 Acre Lot
- Near Conservation Area
- Gentle Sloping Lot
- Garden
- Property is zoned R-20
Home Design
- Colonial Architecture
- Stone Foundation
- Frame Construction
- Cellulose Insulation
- Shingle Roof
Interior Spaces
- 2,368 Sq Ft Home
- Open Floorplan
- Ceiling Fan
- Recessed Lighting
- Decorative Lighting
- Light Fixtures
- Window Screens
- Screened Porch
- Scenic Vista Views
- Exterior Basement Entry
- Attic Access Panel
- Home Security System
Kitchen
- Stove
- Range
- Microwave
- Dishwasher
- Stainless Steel Appliances
- Solid Surface Countertops
- Disposal
Flooring
- Wood
- Pine Flooring
- Wall to Wall Carpet
- Vinyl
Bedrooms and Bathrooms
- 4 Bedrooms
- Primary bedroom located on second floor
- Walk-In Closet
- 3 Full Bathrooms
- Bathtub with Shower
Laundry
- Dryer
- Washer
Parking
- 6 Car Parking Spaces
- Off-Street Parking
Pool
- Outdoor Shower
- Spa
Outdoor Features
- Walking Distance to Water
- Patio
- Outdoor Storage
- Rain Gutters
Location
- Property is near public transit
- Property is near schools
Schools
- Plum Cove Elementary School
- O'maley Middle School
- GHS High School
Utilities
- Cooling System Mounted In Outer Wall Opening
- Window Unit Cooling System
- 3 Heating Zones
- Heating System Uses Natural Gas
- Baseboard Heating
- Hot Water Heating System
- 200+ Amp Service
- Gas Water Heater
Listing and Financial Details
- Assessor Parcel Number M:0122 B:0041 L:0000,1899855
Community Details
Overview
- No Home Owners Association
- Annisquam Subdivision
Amenities
- Shops
Recreation
- Marina
- Golf Course Community
- Tennis Courts
- Park
- Jogging Path
Ownership History
Purchase Details
Purchase Details
Home Financials for this Owner
Home Financials are based on the most recent Mortgage that was taken out on this home.Purchase Details
Similar Homes in Gloucester, MA
Home Values in the Area
Average Home Value in this Area
Purchase History
| Date | Type | Sale Price | Title Company |
|---|---|---|---|
| Quit Claim Deed | -- | None Available | |
| Deed | -- | -- | |
| Deed | -- | -- | |
| Deed | $460,000 | -- | |
| Deed | $460,000 | -- |
Mortgage History
| Date | Status | Loan Amount | Loan Type |
|---|---|---|---|
| Open | $1,000,000 | New Conventional | |
| Closed | $1,000,000 | Stand Alone Refi Refinance Of Original Loan | |
| Previous Owner | $110,800 | No Value Available | |
| Previous Owner | $96,500 | No Value Available | |
| Previous Owner | $457,000 | No Value Available |
Property History
| Date | Event | Price | Change | Sq Ft Price |
|---|---|---|---|---|
| 07/18/2025 07/18/25 | Sold | $1,250,000 | -3.5% | $528 / Sq Ft |
| 06/05/2025 06/05/25 | Pending | -- | -- | -- |
| 05/27/2025 05/27/25 | Price Changed | $1,295,000 | -7.2% | $547 / Sq Ft |
| 04/08/2025 04/08/25 | For Sale | $1,395,000 | +113.6% | $589 / Sq Ft |
| 06/26/2014 06/26/14 | Sold | $653,000 | 0.0% | $322 / Sq Ft |
| 06/20/2014 06/20/14 | Pending | -- | -- | -- |
| 05/17/2014 05/17/14 | Off Market | $653,000 | -- | -- |
| 03/12/2014 03/12/14 | For Sale | $689,000 | -- | $340 / Sq Ft |
Tax History Compared to Growth
Tax History
| Year | Tax Paid | Tax Assessment Tax Assessment Total Assessment is a certain percentage of the fair market value that is determined by local assessors to be the total taxable value of land and additions on the property. | Land | Improvement |
|---|---|---|---|---|
| 2025 | $10,872 | $1,117,400 | $614,300 | $503,100 |
| 2024 | $10,872 | $1,117,400 | $614,300 | $503,100 |
| 2023 | $10,209 | $964,000 | $524,100 | $439,900 |
| 2022 | $9,871 | $841,500 | $455,700 | $385,800 |
| 2021 | $9,502 | $763,800 | $414,400 | $349,400 |
| 2020 | $9,458 | $767,100 | $414,400 | $352,700 |
| 2019 | $9,056 | $713,600 | $395,100 | $318,500 |
| 2018 | $8,804 | $680,900 | $385,500 | $295,400 |
| 2017 | $8,537 | $647,200 | $367,100 | $280,100 |
| 2016 | $8,227 | $604,500 | $350,900 | $253,600 |
| 2015 | $7,850 | $575,100 | $354,800 | $220,300 |
Agents Affiliated with this Home
-
Amanda Armstrong

Seller's Agent in 2025
Amanda Armstrong
Compass
(978) 879-6322
9 in this area
227 Total Sales
-
Isabela Parco

Seller Co-Listing Agent in 2025
Isabela Parco
Compass
(978) 375-3765
1 in this area
7 Total Sales
-
Alex Steeg
A
Buyer's Agent in 2025
Alex Steeg
Coldwell Banker Realty - Manchester
(978) 238-9084
1 in this area
3 Total Sales
-
M
Seller's Agent in 2014
Mary Warner
Coldwell Banker Realty - Manchester
-
Judith Zissulis

Buyer's Agent in 2014
Judith Zissulis
Keller Williams Realty Evolution
(781) 417-9779
32 Total Sales
Map
Source: MLS Property Information Network (MLS PIN)
MLS Number: 73356114
APN: GLOU-000122-000041
- 134R Leonard St
- 4 Lane Rd
- 6 River Rd
- 672 Washington St
- 12 Hutchins Ct
- 5 Ciaramitaro Ct
- 3 Colburn St
- 3 Colburn St Unit 2
- 3 Colburn St Unit 1
- 32 Holly St
- 220 Atlantic St
- 9 Sandy Way
- 6 Mount Locust Place Unit 2
- 178 Atlantic St
- 11 Hickory St
- 2 Deacon Farm Ln
- 1113 Washington St
- 3 Tidal Cove Way
- 28 Riverview Rd Unit A
- 0 Squam Rd
