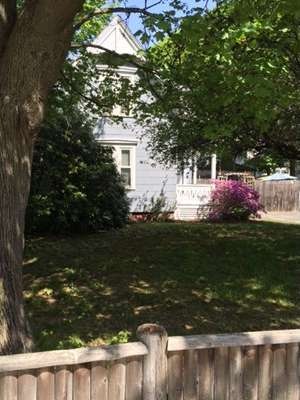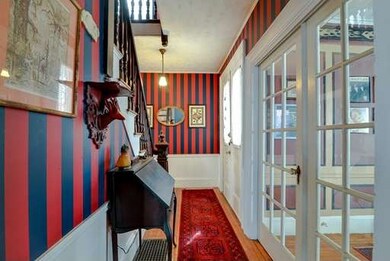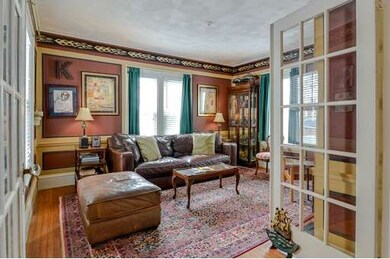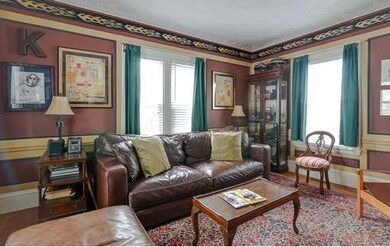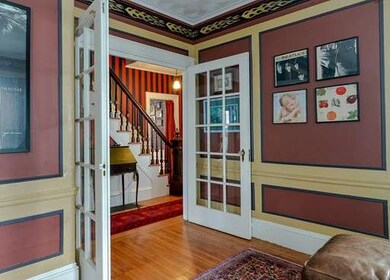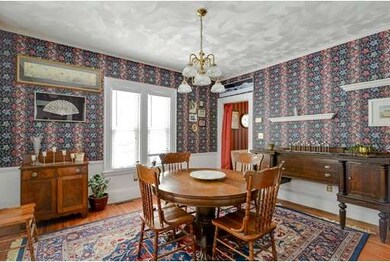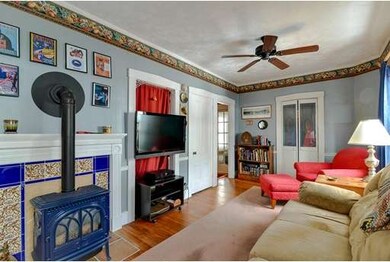
37 Walnut St Natick, MA 01760
About This Home
As of October 2021Beautiful 4 bedroom Walnut Hill Victorian in walk to town and train location. Freshly painted interior and exterior, all new wiring throughout house and newly refinished floors. Renovated granite kitchen opens to family room; grand dining room and living rooms with French doors. Level yard is large enough for play or relaxation. An updated treasure from a by gone era with high ceilings, front and back stairways and charming built ins throughout that will appeal to the most discerning Buyer.
Last Agent to Sell the Property
Burns and Karpowicz
Gibson Sotheby's International Realty Listed on: 05/08/2015
Last Buyer's Agent
Joshua Blake
JDS Realty Group License #455021333
Home Details
Home Type
Single Family
Est. Annual Taxes
$8,712
Year Built
1865
Lot Details
0
Listing Details
- Lot Description: Paved Drive
- Other Agent: 2.50
- Special Features: None
- Property Sub Type: Detached
- Year Built: 1865
Interior Features
- Appliances: Range, Dishwasher, Disposal, Microwave, Refrigerator, Freezer, Washer, Dryer
- Has Basement: Yes
- Number of Rooms: 8
- Amenities: Public Transportation, Shopping, Laundromat, Highway Access, Private School, Public School, T-Station
- Interior Amenities: French Doors
- Basement: Full, Bulkhead, Sump Pump
- Bedroom 2: Second Floor
- Bedroom 3: Second Floor
- Bedroom 4: Second Floor
- Bathroom #1: First Floor
- Bathroom #2: Second Floor
- Kitchen: First Floor
- Laundry Room: First Floor
- Living Room: First Floor
- Master Bedroom: Second Floor
- Dining Room: First Floor
- Family Room: First Floor
Exterior Features
- Exterior: Shingles
- Exterior Features: Porch, Hot Tub/Spa, Storage Shed
- Foundation: Fieldstone
Garage/Parking
- Parking: Off-Street
- Parking Spaces: 4
Utilities
- Cooling: None
- Heating: Forced Air, Gas
Condo/Co-op/Association
- HOA: No
Schools
- Elementary School: Lilja
- Middle School: Wilson
- High School: Nhs
Lot Info
- Assessor Parcel Number: M:00000035 P:00000012
Ownership History
Purchase Details
Home Financials for this Owner
Home Financials are based on the most recent Mortgage that was taken out on this home.Purchase Details
Home Financials for this Owner
Home Financials are based on the most recent Mortgage that was taken out on this home.Similar Homes in Natick, MA
Home Values in the Area
Average Home Value in this Area
Purchase History
| Date | Type | Sale Price | Title Company |
|---|---|---|---|
| Not Resolvable | $700,000 | None Available | |
| Not Resolvable | $530,000 | -- |
Mortgage History
| Date | Status | Loan Amount | Loan Type |
|---|---|---|---|
| Open | $420,000 | Purchase Money Mortgage | |
| Previous Owner | $234,000 | Credit Line Revolving | |
| Previous Owner | $383,000 | Stand Alone Refi Refinance Of Original Loan | |
| Previous Owner | $424,000 | New Conventional | |
| Previous Owner | $75,000 | No Value Available | |
| Previous Owner | $126,000 | No Value Available | |
| Previous Owner | $127,000 | No Value Available |
Property History
| Date | Event | Price | Change | Sq Ft Price |
|---|---|---|---|---|
| 10/04/2021 10/04/21 | Sold | $700,000 | +9.5% | $380 / Sq Ft |
| 08/13/2021 08/13/21 | Pending | -- | -- | -- |
| 08/11/2021 08/11/21 | For Sale | $639,000 | +20.6% | $347 / Sq Ft |
| 07/08/2015 07/08/15 | Sold | $530,000 | 0.0% | $288 / Sq Ft |
| 06/06/2015 06/06/15 | Pending | -- | -- | -- |
| 05/13/2015 05/13/15 | Off Market | $530,000 | -- | -- |
| 05/08/2015 05/08/15 | For Sale | $549,000 | -- | $298 / Sq Ft |
Tax History Compared to Growth
Tax History
| Year | Tax Paid | Tax Assessment Tax Assessment Total Assessment is a certain percentage of the fair market value that is determined by local assessors to be the total taxable value of land and additions on the property. | Land | Improvement |
|---|---|---|---|---|
| 2025 | $8,712 | $728,400 | $432,700 | $295,700 |
| 2024 | $8,423 | $687,000 | $409,900 | $277,100 |
| 2023 | $8,208 | $649,400 | $382,600 | $266,800 |
| 2022 | $7,876 | $590,400 | $346,200 | $244,200 |
| 2021 | $7,578 | $556,800 | $327,900 | $228,900 |
| 2020 | $7,206 | $529,500 | $300,600 | $228,900 |
| 2019 | $6,730 | $529,500 | $300,600 | $228,900 |
| 2018 | $6,611 | $506,600 | $273,300 | $233,300 |
| 2017 | $6,347 | $470,500 | $241,400 | $229,100 |
| 2016 | $5,682 | $418,700 | $226,900 | $191,800 |
| 2015 | -- | $402,600 | $226,900 | $175,700 |
Agents Affiliated with this Home
-
T
Seller's Agent in 2021
The Allain + Warren Group
Compass
-
J
Buyer's Agent in 2021
Jennifer and Hillary
Compass
1 in this area
8 Total Sales
-
B
Seller's Agent in 2015
Burns and Karpowicz
Gibson Sotheby's International Realty
-
J
Buyer's Agent in 2015
Joshua Blake
JDS Realty Group
Map
Source: MLS Property Information Network (MLS PIN)
MLS Number: 71832944
APN: NATI-000035-000000-000012
- 28 Walnut St
- 43 N Main St
- 44 North Ave
- 20 Florence St Unit B
- 10 Winch Way
- 49 Summer St
- 68 Summer St Unit B
- 4 Lincoln St Unit 4B
- 3 Vale St Unit B
- 3 Vale St Unit A
- 6 Lincoln St Unit 6A
- 67 E Central St & 5 Union St
- 57 Harvard Street Extension
- 32 Charles St
- 61 W Central St
- 59 Pond St
- 58 W Central St
- 6 Concord Place
- 22 Western Ave
- 11 Avon St
