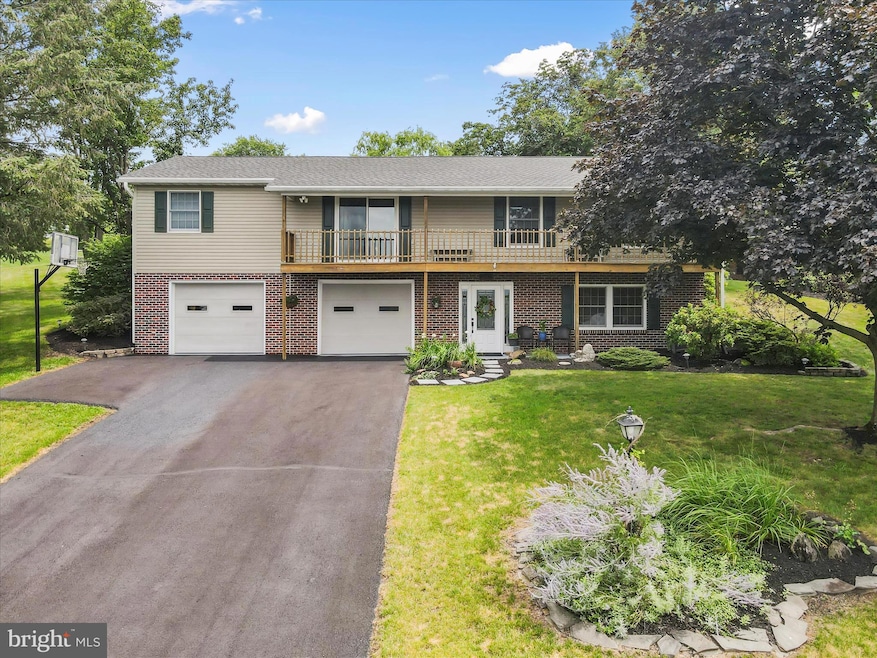37 Warwick Dr Chambersburg, PA 17201
Estimated payment $2,281/month
Highlights
- Colonial Architecture
- Breakfast Area or Nook
- Soaking Tub
- No HOA
- 2 Car Attached Garage
- Bar
About This Home
This home is a MUST SEE!! There is so much to offer. A tour/in person viewing, is the only way to take in and appreciate the true space and amazing features. As you enter through the front door you'll be welcomed into your family room. You're sure to spend lots of time here relaxing and playing pool. You have laundry and a half bath down on this main level for convenience as well. Be prepared to be amazed when you walk up the steps to the main living space! You'll instantly be impressed with the decor and the vibe of the home. The first things you'll notice are the amazing views from your living room window- go out and enjoy the deck and soak up the mountain air. A nice dining space is open to your kitchen which has been beautifully redone with granite countertops. A spacious Florida room is right off the dining space. This room is everything! With your high ceilings, large open windows, and gas fireplace, it'll make it easy to fall in love. Plus, there's a fabulous patio off of the Florida room to enjoy your outdoor space and do some grilling. As we head back inside- a nice surprise- there are TWO primary suites. Right off of the living room you have a large primary with a walk-in closet and massive bathroom. A soaking tub is all you need to relax after a long day, or a hot shower in your separate walk in, will do too. Down the hall on the other side of the house, you have another full bath, 2 nice sized bedrooms on the right, and to the left is your second primary with en-suite bath and double closets. This home has great storage space and has been impeccably maintained. No detail has been ignored- even the garage floors have a nice, clean, epoxy finish. With the roof only being a few years old, this house needs absolutely nothing. Clean and totally move in ready!
Listing Agent
Iron Valley Real Estate of Chambersburg License #5000885 Listed on: 08/07/2025

Home Details
Home Type
- Single Family
Est. Annual Taxes
- $3,759
Year Built
- Built in 1974
Lot Details
- 0.38 Acre Lot
- Property is in excellent condition
Parking
- 2 Car Attached Garage
- 4 Driveway Spaces
- Rear-Facing Garage
Home Design
- Colonial Architecture
- Brick Exterior Construction
- Permanent Foundation
- Vinyl Siding
Interior Spaces
- Property has 2 Levels
- Bar
- Ceiling Fan
- Gas Fireplace
- Dining Area
- Breakfast Area or Nook
- Laundry on main level
Bedrooms and Bathrooms
- 4 Bedrooms
- Soaking Tub
- Walk-in Shower
Utilities
- Central Air
- Heat Pump System
- Electric Baseboard Heater
- Electric Water Heater
Community Details
- No Home Owners Association
- Kensington Heights Subdivision
Listing and Financial Details
- Assessor Parcel Number 12-0F34.-032.-000000
Map
Home Values in the Area
Average Home Value in this Area
Tax History
| Year | Tax Paid | Tax Assessment Tax Assessment Total Assessment is a certain percentage of the fair market value that is determined by local assessors to be the total taxable value of land and additions on the property. | Land | Improvement |
|---|---|---|---|---|
| 2025 | $3,789 | $22,730 | $1,650 | $21,080 |
| 2024 | $3,673 | $22,730 | $1,650 | $21,080 |
| 2023 | $3,562 | $22,730 | $1,650 | $21,080 |
| 2022 | $3,481 | $22,730 | $1,650 | $21,080 |
| 2021 | $3,481 | $22,730 | $1,650 | $21,080 |
| 2020 | $3,392 | $22,730 | $1,650 | $21,080 |
| 2019 | $3,264 | $22,730 | $1,650 | $21,080 |
| 2018 | $3,146 | $22,730 | $1,650 | $21,080 |
| 2017 | $3,042 | $22,730 | $1,650 | $21,080 |
| 2016 | $651 | $22,730 | $1,650 | $21,080 |
| 2015 | $607 | $22,730 | $1,650 | $21,080 |
| 2014 | $607 | $22,730 | $1,650 | $21,080 |
Property History
| Date | Event | Price | Change | Sq Ft Price |
|---|---|---|---|---|
| 08/08/2025 08/08/25 | Pending | -- | -- | -- |
| 08/08/2025 08/08/25 | Price Changed | $364,000 | +1.4% | $133 / Sq Ft |
| 08/07/2025 08/07/25 | For Sale | $359,000 | -- | $132 / Sq Ft |
Mortgage History
| Date | Status | Loan Amount | Loan Type |
|---|---|---|---|
| Closed | $265,000 | Credit Line Revolving | |
| Closed | $91,500 | Credit Line Revolving | |
| Closed | $25,000 | Future Advance Clause Open End Mortgage |
Source: Bright MLS
MLS Number: PAFL2028554
APN: 12-0F34-032-000000
- 530 Nottingham Dr
- 3020 Liverpool Ct
- 239 Abishire Way
- 26 Kensington Dr
- 20 Warwick Ct
- 25 Sheffield Dr
- 3593 Funk Rd
- 52 Nottingham Dr
- 173 Buckingham Dr
- 1463 Sherry Dr
- 1516 Sherry Dr
- 1527 Sherry Dr
- 2180 Sollenberger Rd
- 1400 Siloam Rd
- Lot 37 Greenside Ct
- 1583 Sherry Dr
- 1543 Sherry Dr
- 1550 Sherry Dr
- 1557 Sherry Dr
- 1558 Sherry Dr






