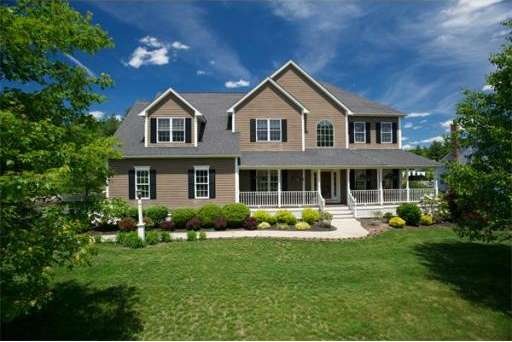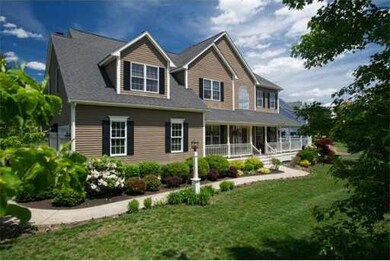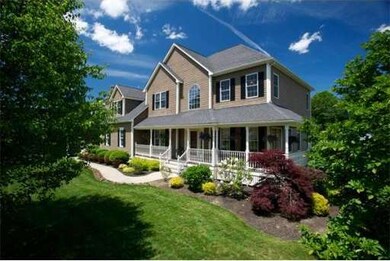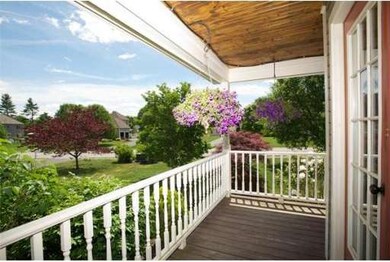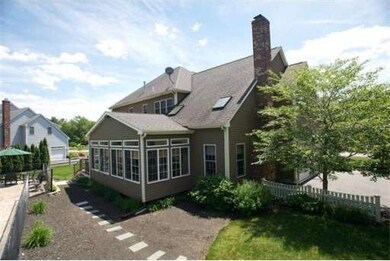
37 Weetamoe Ln Raynham, MA 02767
About This Home
As of April 2015Where space is a concern & style a priority,this home has been crafted for years of use with all of the features you would expect.Featuring hardwoods throughout the 1st floor,9 ft ceilings,kitchen w/granite & stainless,dining room w/decorative pillars & crown moldings,sunken family room w/vaulted ceilings,1st floor office,dramatic open foyer,& large master w/private bath.Feel the cares of day fade away in your heated inground salt water pool with stamped patio.You won't be disappointed.
Last Agent to Sell the Property
Keller Williams Realty License #450000601 Listed on: 06/06/2013

Last Buyer's Agent
Diane Parker
Century 21 North East License #450000451
Home Details
Home Type
Single Family
Est. Annual Taxes
$11,206
Year Built
2001
Lot Details
0
Listing Details
- Lot Description: Paved Drive, Level
- Special Features: None
- Property Sub Type: Detached
- Year Built: 2001
Interior Features
- Has Basement: Yes
- Fireplaces: 1
- Primary Bathroom: Yes
- Number of Rooms: 11
- Amenities: Shopping, Highway Access, House of Worship, Private School, Public School
- Electric: Circuit Breakers, 200 Amps
- Energy: Insulated Windows, Insulated Doors
- Flooring: Tile, Wall to Wall Carpet, Hardwood
- Insulation: Full
- Interior Amenities: Central Vacuum, Cable Available, French Doors
- Basement: Full, Partially Finished, Interior Access, Bulkhead
- Bedroom 2: Second Floor, 14X11
- Bedroom 3: Second Floor, 13X12
- Bedroom 4: Second Floor, 12X12
- Bathroom #1: First Floor, 6X5
- Bathroom #2: Second Floor, 8X8
- Bathroom #3: Second Floor, 11X9
- Kitchen: First Floor, 23X11
- Laundry Room: Second Floor, 8X5
- Living Room: First Floor, 13X12
- Master Bedroom: Second Floor, 23X22
- Master Bedroom Description: Ceiling - Cathedral, Ceiling Fan(s), Closet - Walk-in, Flooring - Wall to Wall Carpet
- Dining Room: First Floor, 14X12
- Family Room: First Floor, 18X17
Exterior Features
- Construction: Frame
- Exterior: Wood
- Exterior Features: Porch, Deck - Wood, Patio, Pool - Inground Heated, Gutters, Storage Shed, Sprinkler System, Screens
- Foundation: Poured Concrete
Garage/Parking
- Garage Parking: Attached, Garage Door Opener, Storage, Work Area
- Garage Spaces: 2
- Parking: Off-Street, Paved Driveway
- Parking Spaces: 6
Utilities
- Cooling Zones: 2
- Heat Zones: 2
- Hot Water: Natural Gas, Tank
- Utility Connections: for Gas Range, for Gas Dryer, for Electric Dryer, Washer Hookup
Condo/Co-op/Association
- HOA: No
Ownership History
Purchase Details
Purchase Details
Home Financials for this Owner
Home Financials are based on the most recent Mortgage that was taken out on this home.Purchase Details
Home Financials for this Owner
Home Financials are based on the most recent Mortgage that was taken out on this home.Purchase Details
Home Financials for this Owner
Home Financials are based on the most recent Mortgage that was taken out on this home.Similar Homes in the area
Home Values in the Area
Average Home Value in this Area
Purchase History
| Date | Type | Sale Price | Title Company |
|---|---|---|---|
| Quit Claim Deed | -- | -- | |
| Not Resolvable | $600,000 | -- | |
| Not Resolvable | $552,500 | -- | |
| Deed | $468,520 | -- |
Mortgage History
| Date | Status | Loan Amount | Loan Type |
|---|---|---|---|
| Open | $500,000 | Credit Line Revolving | |
| Previous Owner | $397,000 | New Conventional | |
| Previous Owner | $414,400 | Adjustable Rate Mortgage/ARM | |
| Previous Owner | $414,375 | New Conventional | |
| Previous Owner | $531,800 | No Value Available | |
| Previous Owner | $50,000 | No Value Available | |
| Previous Owner | $372,500 | No Value Available | |
| Previous Owner | $200,000 | No Value Available | |
| Previous Owner | $368,500 | Purchase Money Mortgage |
Property History
| Date | Event | Price | Change | Sq Ft Price |
|---|---|---|---|---|
| 04/30/2015 04/30/15 | Sold | $600,000 | 0.0% | $181 / Sq Ft |
| 02/18/2015 02/18/15 | Pending | -- | -- | -- |
| 01/26/2015 01/26/15 | Off Market | $600,000 | -- | -- |
| 01/19/2015 01/19/15 | For Sale | $595,000 | +7.7% | $179 / Sq Ft |
| 10/25/2013 10/25/13 | Sold | $552,500 | 0.0% | $167 / Sq Ft |
| 08/29/2013 08/29/13 | Pending | -- | -- | -- |
| 08/20/2013 08/20/13 | Off Market | $552,500 | -- | -- |
| 07/18/2013 07/18/13 | Price Changed | $574,900 | -2.5% | $173 / Sq Ft |
| 06/06/2013 06/06/13 | For Sale | $589,900 | -- | $178 / Sq Ft |
Tax History Compared to Growth
Tax History
| Year | Tax Paid | Tax Assessment Tax Assessment Total Assessment is a certain percentage of the fair market value that is determined by local assessors to be the total taxable value of land and additions on the property. | Land | Improvement |
|---|---|---|---|---|
| 2025 | $11,206 | $926,100 | $216,200 | $709,900 |
| 2024 | $11,100 | $893,700 | $216,200 | $677,500 |
| 2023 | $10,396 | $764,400 | $194,600 | $569,800 |
| 2022 | $9,863 | $665,100 | $176,900 | $488,200 |
| 2021 | $9,742 | $663,200 | $175,000 | $488,200 |
| 2020 | $9,417 | $653,500 | $169,100 | $484,400 |
| 2019 | $9,215 | $647,600 | $169,100 | $478,500 |
| 2018 | $8,511 | $571,200 | $165,100 | $406,100 |
| 2017 | $8,267 | $550,000 | $157,300 | $392,700 |
| 2016 | $8,163 | $544,900 | $152,200 | $392,700 |
| 2015 | -- | $510,900 | $151,700 | $359,200 |
Agents Affiliated with this Home
-

Seller's Agent in 2015
Joseph Barka
Compass
(617) 784-8760
66 Total Sales
-

Buyer's Agent in 2015
Paula Noonan
Pleasant View Real Estate
(508) 335-8820
17 in this area
46 Total Sales
-

Seller's Agent in 2013
Robert Chestnut
Keller Williams Realty
(508) 294-0281
9 in this area
131 Total Sales
-
D
Buyer's Agent in 2013
Diane Parker
Century 21 North East
Map
Source: MLS Property Information Network (MLS PIN)
MLS Number: 71537744
APN: RAYN-000007-000116-000039
- 6 Maplewood Ln Unit 21-3
- 372 Britton St
- 109 Broadway
- 260 Mill St
- 1 Maplewood Ln Unit 33-3
- 103 Crimson St
- 281 Carver St
- 126 Prospect Hill St
- 120 Carver St
- 138 Carver St
- 144 Prospect Hill St
- 115 Lothrop St
- 37 Daisy Ln
- 13 Broadway Unit 2
- 13 Broadway Unit 1
- 92 N Main St
- 101 Jennings Dr
- 73 Sherwood Ln
- 1 Betsy Ross Rd
- 21 Meeting House Rd
