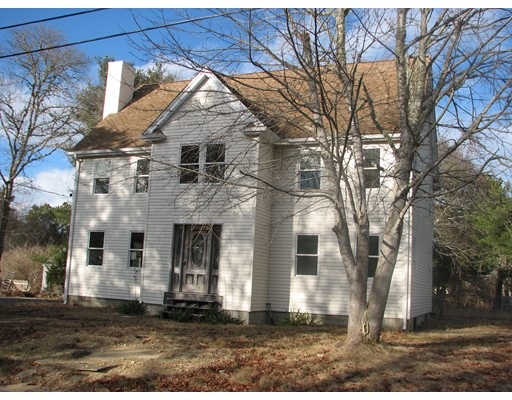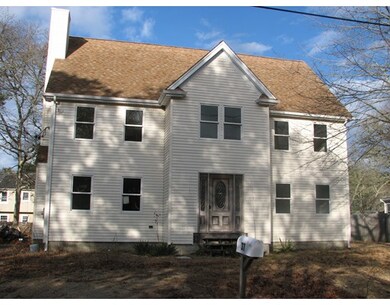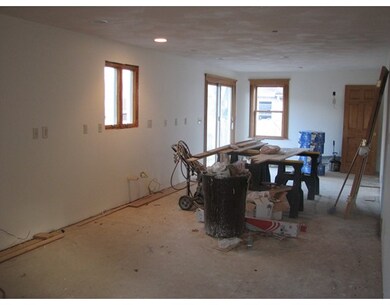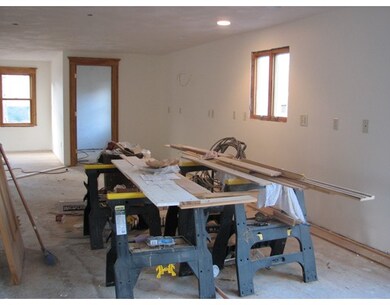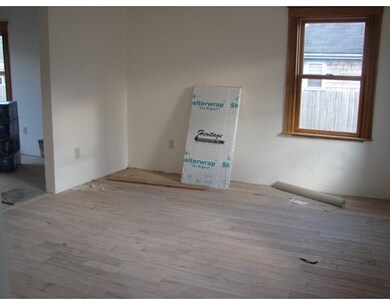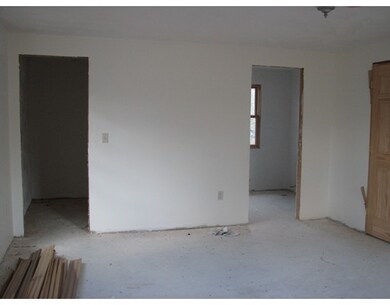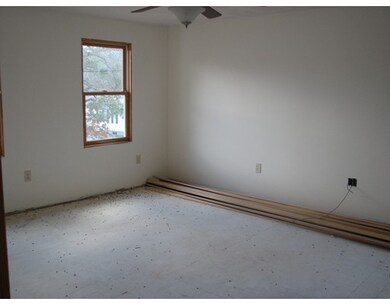
37 Wenonah Rd Wareham, MA 02532
About This Home
As of September 2024Built New in 2007, but never completed. This four bedroom two and half baths has huge kitchen across back of house. No cabinets or plumbing. Dining room and living room have hardwood floors. No heating system. Needs to be connected to town water and sewer. Electricity is in and working. Hugh attic space could be finished to add more living space. Very close to water at the end of the street is Little Buttermilk Bay. Anderson windows and quality work. Probably won't qualify for conventional loan, look for cash buyer or rehab loan. Easy to show on short notice. House is being sold "AS IS"
Last Agent to Sell the Property
Joanne Catlin
Hearne Realty Group Listed on: 03/22/2016
Home Details
Home Type
Single Family
Est. Annual Taxes
$6,159
Year Built
2007
Lot Details
0
Listing Details
- Lot Description: Paved Drive, Cleared, Level
- Property Type: Single Family
- Lead Paint: Unknown
- Special Features: None
- Property Sub Type: Detached
- Year Built: 2007
Interior Features
- Has Basement: Yes
- Number of Rooms: 7
- Electric: Circuit Breakers
- Energy: Insulated Windows
- Flooring: Wood
- Basement: Full, Interior Access, Concrete Floor, Unfinished Basement
- Bedroom 2: Second Floor, 13X10
- Bedroom 3: Second Floor, 13X12
- Bedroom 4: Second Floor, 10X9
- Bathroom #1: First Floor
- Bathroom #2: Second Floor
- Bathroom #3: Second Floor
- Kitchen: First Floor, 31X11
- Living Room: First Floor, 16X14
- Master Bedroom: Second Floor, 18X14
- Master Bedroom Description: Bathroom - Full, Ceiling Fan(s), Closet - Walk-in
- Dining Room: First Floor, 13X12
Exterior Features
- Roof: Asphalt/Fiberglass Shingles
- Construction: Frame
- Exterior: Vinyl
- Exterior Features: Deck, Deck - Wood, Gutters
- Foundation: Poured Concrete
Garage/Parking
- Parking: Off-Street
- Parking Spaces: 4
Utilities
- Sewer: Other (See Remarks)
- Water: Other (See Remarks)
Lot Info
- Zoning: 00
- Lot: 144
Ownership History
Purchase Details
Purchase Details
Home Financials for this Owner
Home Financials are based on the most recent Mortgage that was taken out on this home.Similar Home in Wareham, MA
Home Values in the Area
Average Home Value in this Area
Purchase History
| Date | Type | Sale Price | Title Company |
|---|---|---|---|
| Quit Claim Deed | -- | None Available | |
| Quit Claim Deed | -- | None Available | |
| Deed | $210,000 | -- | |
| Deed | $210,000 | -- |
Mortgage History
| Date | Status | Loan Amount | Loan Type |
|---|---|---|---|
| Open | $201,000 | Purchase Money Mortgage | |
| Closed | $201,000 | Purchase Money Mortgage | |
| Previous Owner | $77,740 | VA | |
| Previous Owner | $30,000 | Stand Alone Refi Refinance Of Original Loan | |
| Previous Owner | $318,889 | VA | |
| Previous Owner | $210,000 | New Conventional |
Property History
| Date | Event | Price | Change | Sq Ft Price |
|---|---|---|---|---|
| 09/27/2024 09/27/24 | Sold | $580,000 | -3.2% | $277 / Sq Ft |
| 08/08/2024 08/08/24 | Pending | -- | -- | -- |
| 07/31/2024 07/31/24 | For Sale | $599,000 | +81.6% | $286 / Sq Ft |
| 10/18/2017 10/18/17 | Sold | $329,900 | 0.0% | $157 / Sq Ft |
| 07/30/2017 07/30/17 | Pending | -- | -- | -- |
| 07/24/2017 07/24/17 | For Sale | $329,900 | +57.1% | $157 / Sq Ft |
| 03/31/2017 03/31/17 | Sold | $210,000 | -16.0% | $100 / Sq Ft |
| 02/24/2017 02/24/17 | Pending | -- | -- | -- |
| 09/01/2016 09/01/16 | Price Changed | $250,000 | -13.8% | $119 / Sq Ft |
| 07/14/2016 07/14/16 | Price Changed | $289,900 | -3.3% | $138 / Sq Ft |
| 03/22/2016 03/22/16 | For Sale | $299,900 | -- | $143 / Sq Ft |
Tax History Compared to Growth
Tax History
| Year | Tax Paid | Tax Assessment Tax Assessment Total Assessment is a certain percentage of the fair market value that is determined by local assessors to be the total taxable value of land and additions on the property. | Land | Improvement |
|---|---|---|---|---|
| 2025 | $6,159 | $560,900 | $120,800 | $440,100 |
| 2024 | $6,049 | $517,900 | $94,400 | $423,500 |
| 2023 | $5,647 | $459,100 | $85,800 | $373,300 |
| 2022 | $5,261 | $386,300 | $85,800 | $300,500 |
| 2021 | $5,197 | $371,200 | $85,800 | $285,400 |
| 2020 | $4,814 | $351,100 | $85,800 | $265,300 |
| 2019 | $4,829 | $356,100 | $82,500 | $273,600 |
| 2018 | $4,622 | $329,200 | $82,500 | $246,700 |
| 2017 | $4,187 | $299,500 | $82,500 | $217,000 |
| 2016 | $3,752 | $266,300 | $79,800 | $186,500 |
| 2015 | $3,648 | $266,300 | $79,800 | $186,500 |
| 2014 | $3,067 | $230,800 | $79,800 | $151,000 |
Agents Affiliated with this Home
-

Seller's Agent in 2024
James Abdu
Upper Cape Realty Corp.
(508) 685-4747
26 Total Sales
-

Buyer's Agent in 2024
Adam Yorks
Century 21 Tassinari & Assoc.
(508) 277-6993
74 Total Sales
-

Seller's Agent in 2017
Marni Migliaccio
The Firm
(213) 509-3823
93 Total Sales
-
J
Seller's Agent in 2017
Joanne Catlin
Hearne Realty Group
-

Buyer's Agent in 2017
Eric Moura
Millennium Realty Firm, LLC
(508) 525-5578
48 Total Sales
-
A
Buyer's Agent in 2017
Al DeSouza
First Option Properties Inc.
(978) 821-5604
36 Total Sales
Map
Source: MLS Property Information Network (MLS PIN)
MLS Number: 71975776
APN: WARE-000007B-000003-000144
- 2 Wychunas Ave
- 150 Red Brook Rd
- 74 Fearing St
- 74 Fearing St
- 14 Buttonwood Ln
- 17 Juniper St
- 47 Chippewa Dr
- 76 Choctaw Dr
- 23 Pine Ridge Rd
- 12 Chippewa Dr
- 12 Chippewa
- 7 Bungalow Ln
- 7 Willow St
- 3132 Cranberry Hwy Unit 59
- 3132 Cranberry Hwy Unit 9
- 3132 Cranberry Hwy Unit 24
- 29 Coral St
- 38 Bay Pointe Drive Extension Unit 38
- 32 Bay Pointe Drive Extension
- 11 Thompson Rd Unit A
