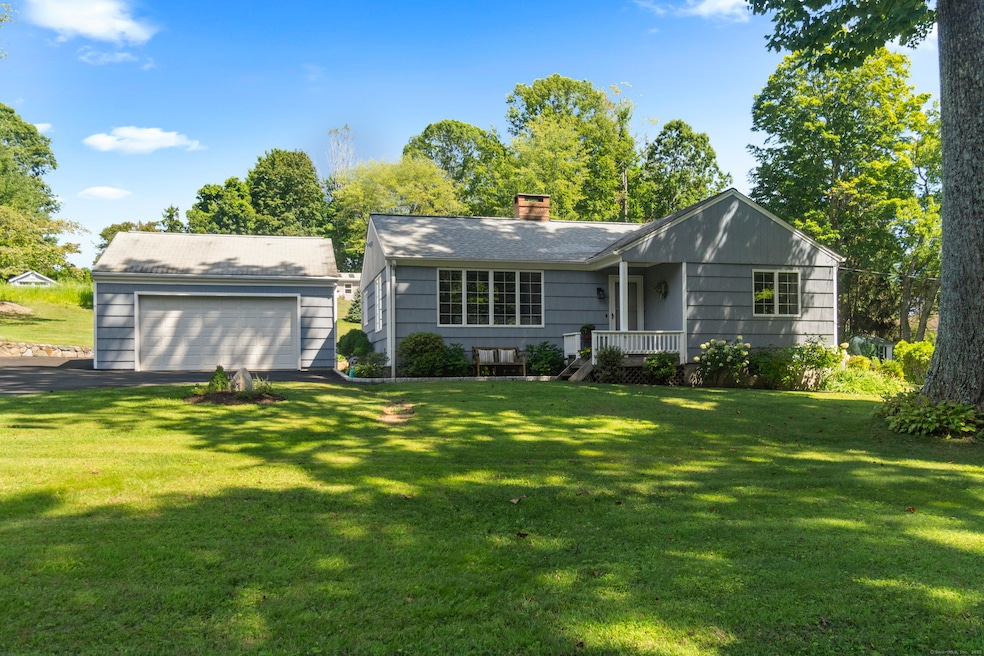
37 West St Newtown, CT 06470
Newtown NeighborhoodEstimated payment $3,480/month
Highlights
- Deck
- Ranch Style House
- 1 Fireplace
- Head O'Meadow Elementary School Rated A
- Attic
- Central Air
About This Home
This welcoming three bedroom ranch in the heart of Newtown is not to be missed! This charming home offers true one level living, featuring two fully updated baths, a cozy living room with fireplace and a lovely deck off the dining room and primary bedroom. A large, oversized 560 square foot garage provides ample storage and parking. Set on a beautiful lot overlooking 25+ acres of Newtown Forest Association property, this home offers the best of both worlds; nature views and just steps away from a Main Street stroll. Offering city water and sewer, don't miss this true Newtown Borough treasure!
Open House Schedule
-
Saturday, August 30, 202511:00 am to 1:00 pm8/30/2025 11:00:00 AM +00:008/30/2025 1:00:00 PM +00:00Add to Calendar
Home Details
Home Type
- Single Family
Est. Annual Taxes
- $7,426
Year Built
- Built in 1954
Home Design
- Ranch Style House
- Block Foundation
- Frame Construction
- Asphalt Shingled Roof
- Cedar Siding
- Shake Siding
Interior Spaces
- 1,306 Sq Ft Home
- 1 Fireplace
- Concrete Flooring
Kitchen
- Gas Range
- Microwave
- Dishwasher
Bedrooms and Bathrooms
- 3 Bedrooms
- 2 Full Bathrooms
Laundry
- Dryer
- Washer
Attic
- Storage In Attic
- Pull Down Stairs to Attic
- Unfinished Attic
Unfinished Basement
- Basement Fills Entire Space Under The House
- Interior Basement Entry
- Sump Pump
- Laundry in Basement
- Basement Storage
Parking
- 2 Car Garage
- Parking Deck
- Automatic Garage Door Opener
Schools
- Head O'meadow Elementary School
- Newtown Middle School
- Reed Middle School
- Newtown High School
Utilities
- Central Air
- Heating System Uses Oil
- Fuel Tank Located in Basement
- Cable TV Available
Additional Features
- Deck
- 0.49 Acre Lot
- Property is near a golf course
Listing and Financial Details
- Assessor Parcel Number 205812
Map
Home Values in the Area
Average Home Value in this Area
Tax History
| Year | Tax Paid | Tax Assessment Tax Assessment Total Assessment is a certain percentage of the fair market value that is determined by local assessors to be the total taxable value of land and additions on the property. | Land | Improvement |
|---|---|---|---|---|
| 2025 | $7,426 | $258,380 | $75,470 | $182,910 |
| 2024 | $6,969 | $258,380 | $75,470 | $182,910 |
| 2023 | $6,780 | $258,380 | $75,470 | $182,910 |
| 2022 | $6,305 | $181,870 | $72,270 | $109,600 |
| 2021 | $6,302 | $181,870 | $72,270 | $109,600 |
| 2020 | $6,322 | $181,870 | $72,270 | $109,600 |
| 2019 | $6,324 | $181,870 | $72,270 | $109,600 |
| 2018 | $6,227 | $181,870 | $72,270 | $109,600 |
| 2017 | $5,134 | $151,590 | $69,640 | $81,950 |
| 2016 | $5,093 | $151,590 | $69,640 | $81,950 |
| 2015 | $5,013 | $151,590 | $69,640 | $81,950 |
| 2014 | $5,049 | $151,590 | $69,640 | $81,950 |
Property History
| Date | Event | Price | Change | Sq Ft Price |
|---|---|---|---|---|
| 08/27/2025 08/27/25 | For Sale | $525,000 | -- | $402 / Sq Ft |
Purchase History
| Date | Type | Sale Price | Title Company |
|---|---|---|---|
| Warranty Deed | $327,048 | -- | |
| Warranty Deed | $327,048 | -- | |
| Warranty Deed | $184,500 | -- | |
| Warranty Deed | $184,500 | -- | |
| Warranty Deed | $175,000 | -- | |
| Warranty Deed | $175,000 | -- |
Mortgage History
| Date | Status | Loan Amount | Loan Type |
|---|---|---|---|
| Previous Owner | $110,718 | No Value Available | |
| Previous Owner | $120,000 | Unknown |
Similar Homes in the area
Source: SmartMLS
MLS Number: 24121675
APN: NEWT-000026-000001-000032-000001
- 8 Roosevelt Dr
- 13 Sugar St
- 15 Juniper Rd
- 78 Main St
- 57 Castle Hill Rd
- 24 Valley View Rd
- 40A Mount Pleasant Rd
- 14 Enclave Cir Unit 14
- 9A Point o Rocks Rd
- 44 Boggs Hill Rd
- 81 Currituck Rd
- 67 Hanover Rd
- 6 Cedar Cir
- 23 Old Green Rd
- 6 Shadow Ridge Cir
- 30 Old Green Rd
- 36 Scudder Rd
- 44 Watkins Dr Unit 44
- 21 Dayton St
- 20 Taunton Hill Rd
- 18 Glover Ave
- 18 Glover Ave Unit A
- 28 Bonnie Brae Dr
- 14 Daniels Hill Rd
- 9 Covered Bridge Rd
- 0 Glen Rd
- 14 Bryan Ln
- 21 Platts Hill Rd Unit 21a
- 48 Stony Hill Rd
- 505 Copper Square Dr
- 22 Hemlock Trail
- 36 Stony Hill Rd
- 124 Purchase Brook Rd
- 27 Katrina Cir
- 41 Whisconier Village
- 41 Whisconier Village
- 57 Castle Meadow Rd
- 43 Plumtrees Rd Unit A
- 969 Purchase Brook Rd Unit 969 2nd floor
- 120 Obtuse Hill Rd






