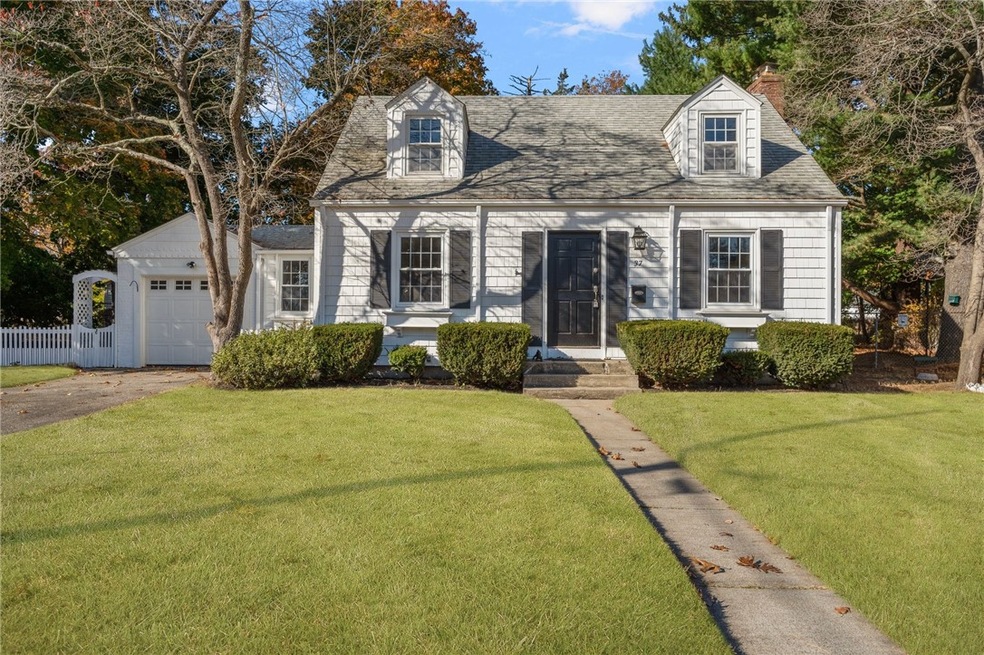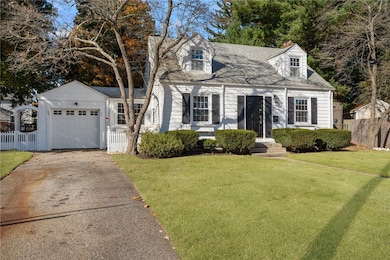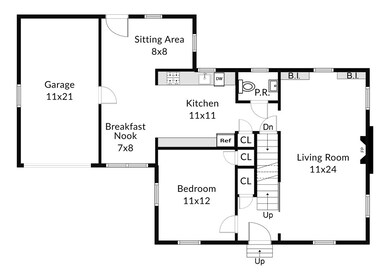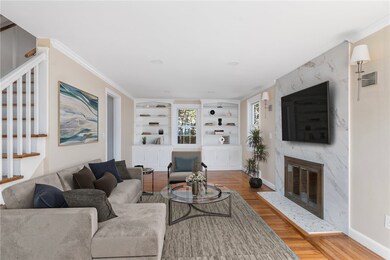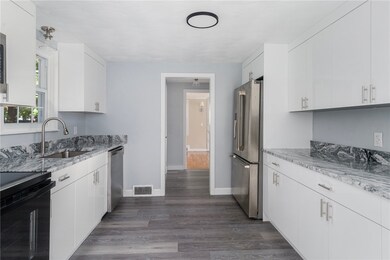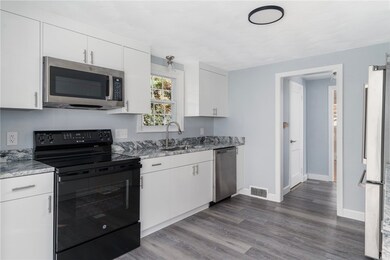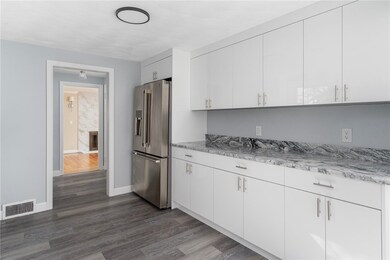
37 Westbrook Rd Warwick, RI 02886
Hillsgrove NeighborhoodHighlights
- Marina
- Wood Flooring
- Thermal Windows
- Cape Cod Architecture
- Recreation Facilities
- Cul-De-Sac
About This Home
As of December 202437 Westbrook Road is set on a very quiet cul de sac close to just about everything. This home was just completely rehabbed and has a new kitchen that features high gloss contemporary white cabinets with soft close drawers, stone counters, and brand new black & stainless appliances. The flooring in the kitchen, adjacent breakfast nook and sitting area is a very sharp looking engineered wood. Both baths are brand new and also have a nice contemporary feel. The hardwood floors throughout the rest of the house are made of birch and have been beautifully refinished. There is a fireplace and built-in bookcases in the living room, a partially finished basement with new carpet, and a new hot water tank. The back yard is fenced, the roof is fairly young, the exterior is maintenance free shake shingle vinyl siding, and there are replacement windows throughout. Nearby is Dave's Market, McDermott Pool & Thayer Arena, marinas, and Warwick City Park. Offers are due on Monday 11/11 at noon.
Last Agent to Sell the Property
RE/MAX Professionals License #RES.0028076 Listed on: 11/06/2024

Home Details
Home Type
- Single Family
Est. Annual Taxes
- $4,402
Year Built
- Built in 1950
Lot Details
- 10,018 Sq Ft Lot
- Cul-De-Sac
- Property is zoned A7
Parking
- 1 Car Attached Garage
- Garage Door Opener
Home Design
- Cape Cod Architecture
- Vinyl Siding
- Concrete Perimeter Foundation
- Plaster
Interior Spaces
- 2-Story Property
- Fireplace Features Masonry
- Thermal Windows
- Family Room
- Storage Room
- Laundry Room
- Storm Doors
Kitchen
- Oven
- Range
- Microwave
- Dishwasher
Flooring
- Wood
- Laminate
- Ceramic Tile
Bedrooms and Bathrooms
- 3 Bedrooms
Partially Finished Basement
- Basement Fills Entire Space Under The House
- Interior Basement Entry
Outdoor Features
- Patio
Utilities
- No Cooling
- Forced Air Heating System
- Heating System Uses Oil
- 100 Amp Service
- Electric Water Heater
Listing and Financial Details
- Tax Lot 254
- Assessor Parcel Number 37WESTBROOKRDWARW
Community Details
Overview
- Buttonwoods/St. Rose Subdivision
Amenities
- Shops
- Restaurant
- Public Transportation
Recreation
- Marina
- Recreation Facilities
Ownership History
Purchase Details
Home Financials for this Owner
Home Financials are based on the most recent Mortgage that was taken out on this home.Purchase Details
Home Financials for this Owner
Home Financials are based on the most recent Mortgage that was taken out on this home.Similar Homes in Warwick, RI
Home Values in the Area
Average Home Value in this Area
Purchase History
| Date | Type | Sale Price | Title Company |
|---|---|---|---|
| Warranty Deed | $445,000 | None Available | |
| Warranty Deed | $445,000 | None Available | |
| Warranty Deed | $445,000 | None Available | |
| Deed | $300,100 | None Available | |
| Deed | $300,100 | None Available | |
| Deed | $300,100 | None Available |
Mortgage History
| Date | Status | Loan Amount | Loan Type |
|---|---|---|---|
| Open | $436,939 | FHA | |
| Closed | $436,939 | FHA | |
| Previous Owner | $25,000 | No Value Available |
Property History
| Date | Event | Price | Change | Sq Ft Price |
|---|---|---|---|---|
| 12/11/2024 12/11/24 | Sold | $445,000 | +4.7% | $241 / Sq Ft |
| 11/11/2024 11/11/24 | Pending | -- | -- | -- |
| 11/06/2024 11/06/24 | For Sale | $425,000 | +41.6% | $230 / Sq Ft |
| 08/30/2024 08/30/24 | Sold | $300,100 | +0.4% | $207 / Sq Ft |
| 07/21/2024 07/21/24 | Pending | -- | -- | -- |
| 07/14/2024 07/14/24 | For Sale | $299,000 | -- | $207 / Sq Ft |
Tax History Compared to Growth
Tax History
| Year | Tax Paid | Tax Assessment Tax Assessment Total Assessment is a certain percentage of the fair market value that is determined by local assessors to be the total taxable value of land and additions on the property. | Land | Improvement |
|---|---|---|---|---|
| 2024 | $4,402 | $304,200 | $87,900 | $216,300 |
| 2023 | $4,317 | $304,200 | $87,900 | $216,300 |
| 2022 | $4,160 | $222,100 | $58,300 | $163,800 |
| 2021 | $4,160 | $222,100 | $58,300 | $163,800 |
| 2020 | $4,160 | $222,100 | $58,300 | $163,800 |
| 2019 | $4,160 | $222,100 | $58,300 | $163,800 |
| 2018 | $3,632 | $174,600 | $49,300 | $125,300 |
| 2017 | $3,534 | $174,600 | $49,300 | $125,300 |
| 2016 | $3,534 | $174,600 | $49,300 | $125,300 |
| 2015 | $3,139 | $151,300 | $61,400 | $89,900 |
| 2014 | $3,035 | $151,300 | $61,400 | $89,900 |
| 2013 | $2,994 | $151,300 | $61,400 | $89,900 |
Agents Affiliated with this Home
-
D
Seller's Agent in 2024
David Splaine
RE/MAX Professionals
-
K
Seller's Agent in 2024
Kevin Ward
HomeSmart Professionals
-
P
Buyer's Agent in 2024
Philip Rebello
Revolv Real Estate
Map
Source: State-Wide MLS
MLS Number: 1372435
APN: WARW-000348-000254-000000
