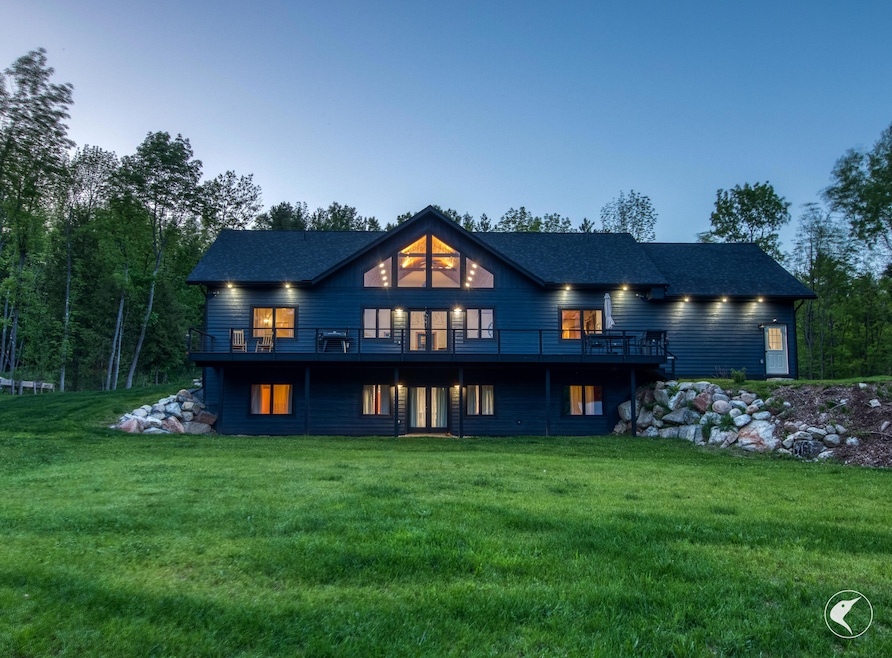
37 Whiteface Memorial Hwy Wilmington, NY 12997
Estimated payment $7,214/month
Highlights
- New Construction
- Waterfront
- Adirondack Architecture
- View of Trees or Woods
- Open Floorplan
- Deck
About This Home
This recently built, energy-efficient home in Wilmington, NY features 3 ensuite bedrooms, 3.5 baths, boasts high-end finishes, tile flooring, in-floor heat, and mini-split cooling. A grand living room with vaulted ceilings and large windows expands to the dining area and gourmet kitchen outfitted with premium appliances, ample counter space, and pantry. The main floor primary bedroom has a walk-in closet, an oversized tile bathroom with soaking tub, and a walk-in rainfall shower. The walkout basement features an office, sizable laundry room, 2 more bedrooms with ensuite bathrooms, and a family room. Outside, an oversized Trex deck extends from the main level and overlooks the yard with southern exposure.
Other notable features include low maintenance smart siding, a 1-car attached garage (EV charger ready), highly efficient on-demand propane boiler, whole-house air exchanger, and ICF construction. Nearly 4 private acres with partial mountain views and bordering White Brook, this 3,600+ sq ft home offers both privacy and convenience to town. Situated in the Lake Placid School District and close to the town beach, park, restaurants, Ausable River, and Whiteface Mountain.
Home Details
Home Type
- Single Family
Est. Annual Taxes
- $8,318
Year Built
- Built in 2021 | New Construction
Lot Details
- 3.91 Acre Lot
- Waterfront
- Level Lot
- Private Yard
- Back Yard
Parking
- 1 Car Attached Garage
- Front Facing Garage
Property Views
- Woods
- Mountain
Home Design
- Adirondack Architecture
- Concrete Foundation
- Poured Concrete
- Insulated Concrete Forms
- Shingle Roof
- HardiePlank Type
Interior Spaces
- 2-Story Property
- Open Floorplan
- Wired For Sound
- Vaulted Ceiling
- Ceiling Fan
- Self Contained Fireplace Unit Or Insert
- Double Pane Windows
- Entrance Foyer
- Family Room
- Living Room
- Dining Room
- Home Office
Kitchen
- Electric Oven
- Propane Cooktop
- Range Hood
- Microwave
- Dishwasher
- Granite Countertops
Flooring
- Radiant Floor
- Tile
- Luxury Vinyl Tile
Bedrooms and Bathrooms
- 3 Bedrooms
- Walk-In Closet
- Double Vanity
- Soaking Tub
Laundry
- Laundry Room
- Laundry on lower level
- Washer and Dryer
Finished Basement
- Walk-Out Basement
- Basement Fills Entire Space Under The House
Home Security
- Smart Locks
- Carbon Monoxide Detectors
Eco-Friendly Details
- Air Exchanger
Outdoor Features
- Deck
- Exterior Lighting
Utilities
- Ductless Heating Or Cooling System
- Zoned Heating
- Heating System Uses Propane
- Heat Pump System
- 200+ Amp Service
- Engineered Septic
- Septic Tank
- High Speed Internet
- Internet Available
- Cable TV Available
Community Details
- Electric Vehicle Charging Station
- Building Fire Alarm
Listing and Financial Details
- Assessor Parcel Number 16.3-1-53.130
Map
Home Values in the Area
Average Home Value in this Area
Tax History
| Year | Tax Paid | Tax Assessment Tax Assessment Total Assessment is a certain percentage of the fair market value that is determined by local assessors to be the total taxable value of land and additions on the property. | Land | Improvement |
|---|---|---|---|---|
| 2024 | $10,339 | $672,200 | $136,900 | $535,300 |
| 2023 | $6,339 | $388,200 | $69,100 | $319,100 |
| 2022 | $2,773 | $388,200 | $69,100 | $319,100 |
| 2021 | $620 | $36,800 | $36,800 | $0 |
| 2020 | -- | $36,800 | $36,800 | $0 |
Property History
| Date | Event | Price | Change | Sq Ft Price |
|---|---|---|---|---|
| 08/24/2025 08/24/25 | Price Changed | $1,199,000 | -7.0% | $327 / Sq Ft |
| 06/05/2025 06/05/25 | Price Changed | $1,289,000 | -2.7% | $352 / Sq Ft |
| 05/12/2025 05/12/25 | Price Changed | $1,325,000 | -1.9% | $362 / Sq Ft |
| 04/10/2025 04/10/25 | For Sale | $1,350,000 | -- | $368 / Sq Ft |
| 04/10/2025 04/10/25 | Pending | -- | -- | -- |
Purchase History
| Date | Type | Sale Price | Title Company |
|---|---|---|---|
| Warranty Deed | $50,000 | None Available |
Similar Homes in Wilmington, NY
Source: Adirondack-Champlain Valley MLS
MLS Number: 204252
APN: 155400 16.3-1-53.130
- 6 Bowman Ln Unit 3
- 12 Bowman Ln
- 12 Bowman Ln Unit 2
- 28 Bowman Ln Unit 6
- 28 Bowman Ln Unit 7
- 28 Bowman Ln Unit 4
- 1127 Springfield Rd
- 00 New York 86
- 1054 Springfield Rd
- 3 Outlook Ln
- 29 Outlook Ln
- 5816 New York 86
- 3 Wilderness Way
- 968 Springfield Rd
- 5926 Nys Route 86
- 5377 Nys Route 86
- 00 Lenny Preston Rd
- 1 Lenny Preston Rd
- 0 Pine Ridge Rd
- Lot 3 Hardy Rd






