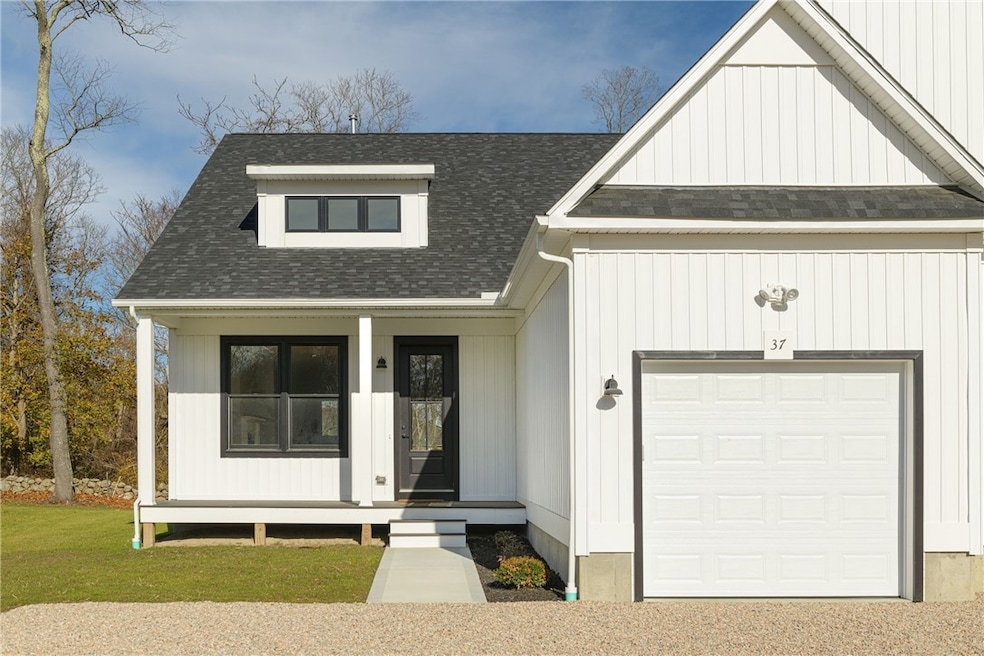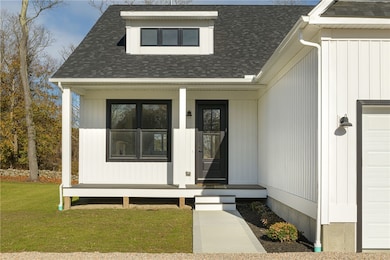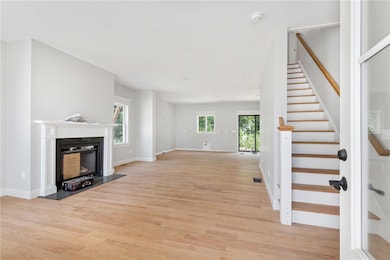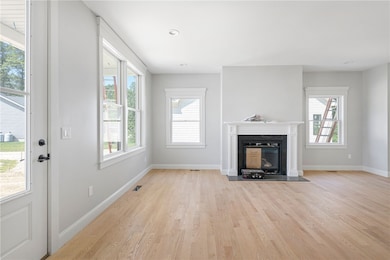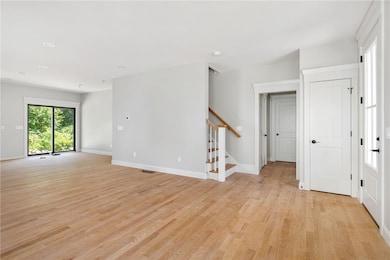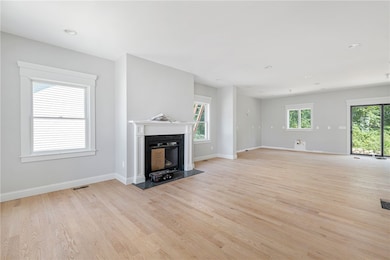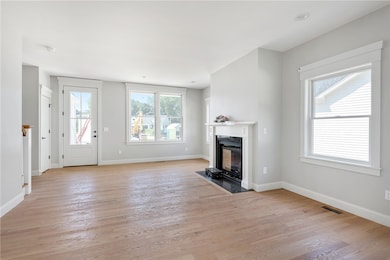37 Whittier Dr South Kingstown, RI 02879
Estimated payment $5,030/month
Highlights
- Marina
- Under Construction
- Attic
- Golf Course Community
- Wood Flooring
- Recreation Facilities
About This Home
Be the first to own this newly constructed 3-bedroom, 2.5-bath townhome-style condo in in-town Wakefield! With over 1,800 sq. ft., this home combines high-quality construction with insulated black windows, maintenance-free board-and-batten accents, and charming shingles. Inside, hardwood floors and an open layout create a welcoming space, highlighted by a marble gas fireplace with wood mantle and central air for year-round comfort. Buyers can personalize finishes to their taste. Enjoy easy living with town water and sewer, low-maintenance landscaping, an attached garage, and a full unfinished basement with high ceilings. Walk to the Mews, Caf Bar, Brickley's, and all downtown favorites, with quick access to Route 1 and minutes from Rhode Island's best beaches, parks, and recreation. Your new home awaits!
Townhouse Details
Home Type
- Townhome
Year Built
- Built in 2025 | Under Construction
HOA Fees
- $200 Monthly HOA Fees
Parking
- 1 Car Attached Garage
- Garage Door Opener
- Assigned Parking
Home Design
- Entry on the 1st floor
- Vinyl Siding
- Concrete Perimeter Foundation
- Plaster
Interior Spaces
- 1,848 Sq Ft Home
- 2-Story Property
- Gas Fireplace
- Storage Room
- Laundry in unit
- Utility Room
- Attic
Kitchen
- Oven
- Range
- Dishwasher
Flooring
- Wood
- Ceramic Tile
Bedrooms and Bathrooms
- 3 Bedrooms
- Bathtub with Shower
Unfinished Basement
- Basement Fills Entire Space Under The House
- Interior Basement Entry
Utilities
- Forced Air Heating and Cooling System
- Heating System Uses Propane
- Underground Utilities
- 200+ Amp Service
- Electric Water Heater
Additional Features
- Porch
- Cul-De-Sac
- Property near a hospital
Listing and Financial Details
- Tax Lot 124
- Assessor Parcel Number 37WHITTIERDRSKNG
Community Details
Overview
- Association fees include insurance
- 2 Units
- Whittier Estates Subdivision
Amenities
- Shops
- Restaurant
- Public Transportation
Recreation
- Marina
- Golf Course Community
- Recreation Facilities
Pet Policy
- Pets Allowed
Map
Home Values in the Area
Average Home Value in this Area
Property History
| Date | Event | Price | List to Sale | Price per Sq Ft |
|---|---|---|---|---|
| 11/24/2025 11/24/25 | For Sale | $769,000 | -- | $416 / Sq Ft |
Source: State-Wide MLS
MLS Number: 1400695
- 35 Whittier Dr
- 23 Rockland Dr
- 31 Winter St
- 47 Tuckertown Rd
- 333 South Rd
- 200 Pond St Unit A
- 5 Secluded Dr
- 12 Pine St
- 100 Spartina Cove Way
- 98 Meadow Ave
- 128 Rodman St
- 37 Columbia St
- 48 Stone Bridge Dr
- 156 River St Unit B
- 10 Hendricks St
- 17 Celestial Heights Dr
- 82 Foster Sheldon Rd
- 228 Rodman St
- 115 Dam St
- 45 Cherry Ln Unit C
