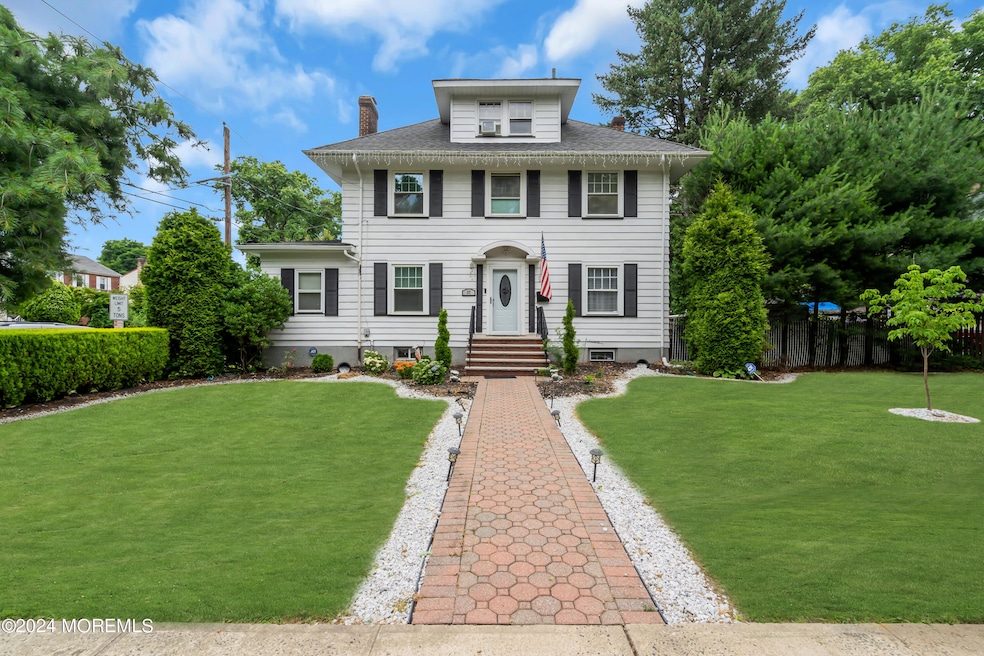Discover this meticulously maintained single-family home nestled in Hillside, NJ. Boasting 4 bedrooms, 3 full baths, and a mother-daughter suite, this home spans 2,380 sq ft with a spacious lot of 9,749 sq ft, offering ample room for family living and entertaining.Step inside to a bright foyer leading to a large living area flooded with natural light. The updated kitchen features modern appliances, granite countertops, and abundant storage. A formal dining room adjoins, perfect for hosting gatherings. The versatile mother-daughter suite, complete with separate entrance, comprises a cozy living area, kitchenette, bedroom, and full bath. Upstairs, 4 spacious bedrooms offer large windows and ample closet space. The primary bedroom includes an en-suite bathroom. Outside, enjoy a well-maintained lawn, expansive backyard, and detached garage for additional storage. Conveniently located near schools, parks, and shops, this home blends suburban tranquility with urban accessibility. Don't miss out on this charming and adaptable property in Hillside, NJ. Schedule your viewing today to experience its full potential!







