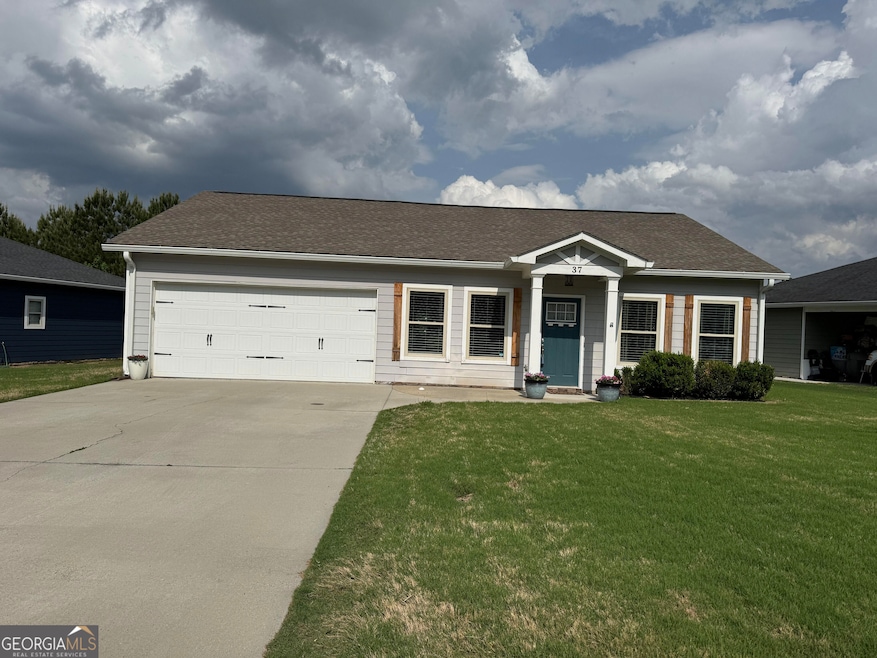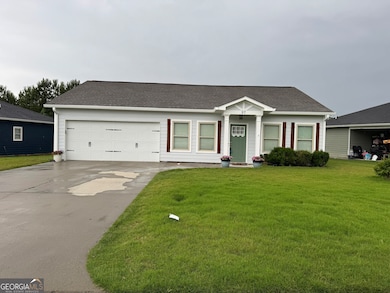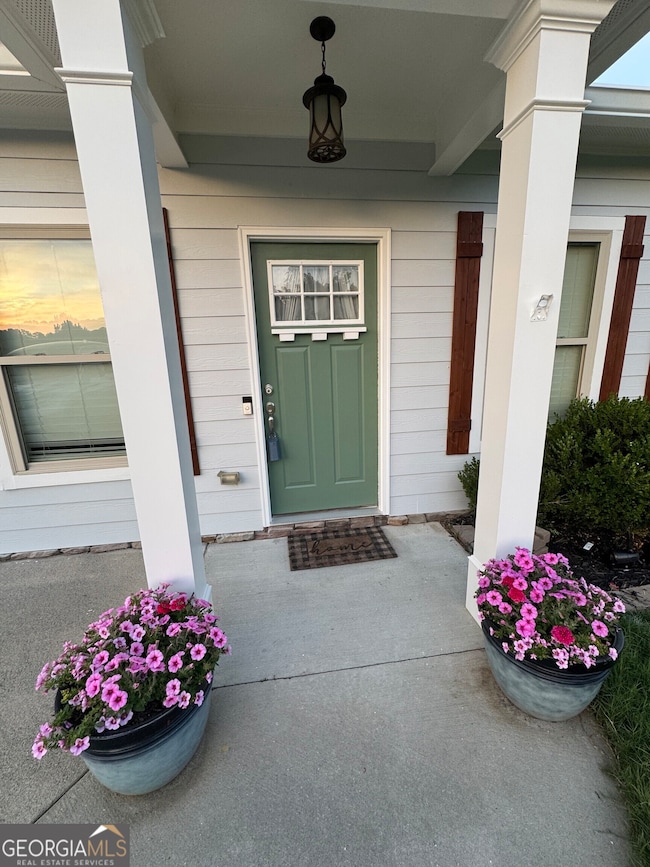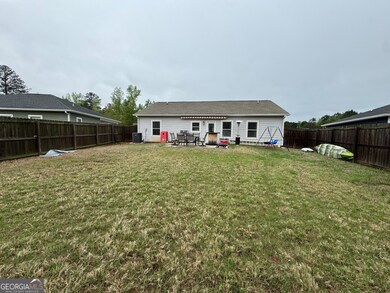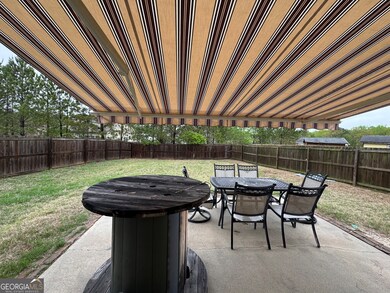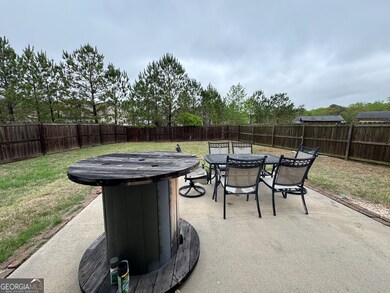Estimated payment $1,627/month
Highlights
- Private Lot
- Great Room
- Crown Molding
- Ranch Style House
- No HOA
- Walk-In Closet
About This Home
THE SELLER HAS JUST HAD ALL DAMAGED WOOD AND SIDING ON THE EXTERIOR REPLACED AND THE ENTIRE EXTERIOR OF THE HOUSE PAINTED!! IT LOOKS BRAND NEW!! Welcome to your new home that is move-in ready AND convenient to town! Open floor plan w/ view directly from the living room to the kitchen. Beautiful kitchen w/ granite countertops, stainless appliances & island. Crown molding, recessed lighting & more great features. Split bedroom plan w/ owner's suite offering a private bath w/ tile floors & walk-in closet. Enjoy the privacy fenced, level back yard and stay cool on the patio under the electric Sunsetter awning.
Home Details
Home Type
- Single Family
Est. Annual Taxes
- $2,499
Year Built
- Built in 2017
Lot Details
- 7,841 Sq Ft Lot
- Back Yard Fenced
- Private Lot
- Level Lot
Home Design
- Ranch Style House
- Composition Roof
- Concrete Siding
- Vinyl Siding
Interior Spaces
- 1,230 Sq Ft Home
- Crown Molding
- Ceiling Fan
- Recessed Lighting
- Great Room
- Pull Down Stairs to Attic
Kitchen
- Oven or Range
- Microwave
- Dishwasher
Flooring
- Carpet
- Laminate
- Tile
Bedrooms and Bathrooms
- 3 Main Level Bedrooms
- Walk-In Closet
- 2 Full Bathrooms
Parking
- Garage
- Parking Accessed On Kitchen Level
- Garage Door Opener
Schools
- Alto Park Elementary School
- Coosa Middle School
- Coosa High School
Utilities
- Central Heating and Cooling System
- 220 Volts
- Electric Water Heater
- High Speed Internet
- Phone Available
- Cable TV Available
Community Details
- No Home Owners Association
- Berwick West Subdivision
Map
Home Values in the Area
Average Home Value in this Area
Tax History
| Year | Tax Paid | Tax Assessment Tax Assessment Total Assessment is a certain percentage of the fair market value that is determined by local assessors to be the total taxable value of land and additions on the property. | Land | Improvement |
|---|---|---|---|---|
| 2024 | $2,708 | $86,732 | $10,500 | $76,232 |
| 2023 | $2,534 | $87,162 | $10,500 | $76,662 |
| 2022 | $2,260 | $74,369 | $10,000 | $64,369 |
| 2021 | $1,751 | $56,297 | $10,000 | $46,297 |
| 2020 | $859 | $54,132 | $10,000 | $44,132 |
| 2019 | $797 | $51,914 | $10,000 | $41,914 |
| 2018 | $695 | $50,250 | $11,000 | $39,250 |
| 2017 | $111 | $2,200 | $2,200 | $0 |
| 2016 | $1,551 | $49,360 | $11,000 | $38,360 |
| 2015 | -- | $2,200 | $2,200 | $0 |
| 2014 | -- | $2,200 | $2,200 | $0 |
Property History
| Date | Event | Price | List to Sale | Price per Sq Ft | Prior Sale |
|---|---|---|---|---|---|
| 07/02/2025 07/02/25 | Price Changed | $269,900 | -1.5% | $219 / Sq Ft | |
| 04/23/2025 04/23/25 | Price Changed | $274,000 | -1.8% | $223 / Sq Ft | |
| 04/03/2025 04/03/25 | For Sale | $279,000 | +36.1% | $227 / Sq Ft | |
| 09/10/2021 09/10/21 | Sold | $205,000 | +5.2% | $167 / Sq Ft | View Prior Sale |
| 08/11/2021 08/11/21 | For Sale | $194,900 | -4.9% | $158 / Sq Ft | |
| 08/10/2021 08/10/21 | Pending | -- | -- | -- | |
| 08/07/2021 08/07/21 | Off Market | $205,000 | -- | -- | |
| 08/05/2021 08/05/21 | For Sale | $194,900 | +25.7% | $158 / Sq Ft | |
| 05/12/2020 05/12/20 | Sold | $155,000 | +3.4% | $116 / Sq Ft | View Prior Sale |
| 04/14/2020 04/14/20 | Pending | -- | -- | -- | |
| 04/10/2020 04/10/20 | Price Changed | $149,900 | -4.8% | $112 / Sq Ft | |
| 03/23/2020 03/23/20 | For Sale | $157,500 | -- | $118 / Sq Ft |
Purchase History
| Date | Type | Sale Price | Title Company |
|---|---|---|---|
| Warranty Deed | $205,000 | -- | |
| Warranty Deed | $155,000 | -- | |
| Warranty Deed | $119,750 | -- | |
| Warranty Deed | $19,000 | -- | |
| Warranty Deed | $16,500 | -- | |
| Warranty Deed | $1,800 | -- | |
| Deed | $4,000 | -- | |
| Deed | -- | -- | |
| Deed | -- | -- |
Mortgage History
| Date | Status | Loan Amount | Loan Type |
|---|---|---|---|
| Open | $201,286 | FHA | |
| Previous Owner | $95,800 | New Conventional |
Source: Georgia MLS
MLS Number: 10493059
APN: H14X-410H
- 10 Willowrun Dr
- 1 Willowrun Dr SW
- 22 Gowen Dr SW
- 26 Berryrun Dr SW
- 99 Janie Beth Dr SW
- The Foxcroft Plan at North Haven
- The McGinnis Plan at North Haven
- The Caldwell Plan at North Haven
- The Bradley Plan at North Haven
- The Pearson Plan at North Haven
- The Coleman Plan at North Haven
- The Grayson Plan at North Haven
- The Benson II Plan at North Haven
- 14 Limon Place SW
- 28 W Brook Dr SW
- 37 Mountain Chase Rd SW
- 3 Fernwood Dr SW
- 52 Glenda Dr SW
- 248 Smith Rd SW
- 31 Bentley Ln
- 326 Leafmore Rd SW
- 8 Westridge Cir SW
- 6 Westlyn Dr SW
- 34 Lyons Dr NW Unit A
- 109 Larkspur Ln SW
- 99 Windwood Way NW
- 10 Burnett Ferry Rd SW
- 9 Wilkerson Rd SW Unit P
- 14 Bryan Springs Rd SW
- 1 Silverbell Ln
- 458 Woods Rd NW
- 122 Malone Dr NW
- 105 Asbury Dr
- 1349 Redmond Cir NW
- 600 Redmond Rd NW
- 100 Woodrow Wilson Way NW
- 614 Hardy Ave SW Unit A
- 1005 N 2nd Ave NW Unit 39
- 1005 N 2nd Ave NW Unit 32
- 1005 N 2nd Ave NW Unit 33
