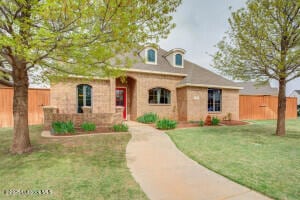
37 Wilshire Blvd Lubbock, TX 79416
Estimated payment $2,126/month
Highlights
- Gated Community
- Cathedral Ceiling
- Granite Countertops
- North Ridge Elementary School Rated A
- Wood Flooring
- Covered patio or porch
About This Home
Welcome to one of the most thoughtfully designed and stylish garden homes in the desirable gated community of Cantera, built by Jack Strong. This home combines quality craftsmanship with a smart, functional layout that includes two luxurious master suites—each featuring spacious walk-in closets with built-ins, double vanities, and a roll-in shower.
Soaring ceilings, elegant mouldings, rich hardwood floors, and custom built-ins showcase the home's upscale finish. The dedicated office is ideal for remote work, complete with built-in desk and cabinetry, while the formal dining room is perfect for entertaining. A cozy breakfast area offers a more intimate dining option.
The kitchen is a chef's dream with granite countertops, gas cooktop, double pantries, and stylish glass display cabinets. A convenient powder bath is located near the office for guests. You'll also appreciate the built-in wind/tornado shelter in the garage—offering peace of mind in any season.
Situated on a pie-shaped lot, this property includes a versatile side yard ideal for a workshop, garden, or personalized outdoor space. With SPEC electric, city water and sewer, and all the peace of mind that gated living brings, this is the kind of home that's easy to love—and even easier to live in.
Home Details
Home Type
- Single Family
Est. Annual Taxes
- $3,474
Year Built
- Built in 2007
Lot Details
- 5,541 Sq Ft Lot
- Fenced Yard
- Landscaped
- Front Yard Sprinklers
- Zero Lot Line
- Zoning described as Zero Lot Line
HOA Fees
- $56 Monthly HOA Fees
Parking
- 2 Car Attached Garage
- Side Facing Garage
- Garage Door Opener
Home Design
- Brick Exterior Construction
- Slab Foundation
- Blown-In Insulation
- Batts Insulation
- Composition Roof
Interior Spaces
- 2,400 Sq Ft Home
- 1-Story Property
- Bookcases
- Cathedral Ceiling
- Ceiling Fan
- Recessed Lighting
- Gas Log Fireplace
- Window Treatments
- Entrance Foyer
- Living Room with Fireplace
- Dining Room
- Storage
- Utility Room
- Pull Down Stairs to Attic
Kitchen
- Breakfast Bar
- Free-Standing Range
- Microwave
- Dishwasher
- Kitchen Island
- Granite Countertops
- Disposal
Flooring
- Wood
- Carpet
Bedrooms and Bathrooms
- 2 Bedrooms
- En-Suite Bathroom
- Dual Closets
- Walk-In Closet
- Double Vanity
Laundry
- Laundry Room
- Sink Near Laundry
- Electric Dryer Hookup
Utilities
- Central Heating and Cooling System
- Heating System Uses Natural Gas
Additional Features
- Customized Wheelchair Accessible
- Covered patio or porch
Community Details
- Gated Community
Listing and Financial Details
- Assessor Parcel Number R310774
Map
Home Values in the Area
Average Home Value in this Area
Tax History
| Year | Tax Paid | Tax Assessment Tax Assessment Total Assessment is a certain percentage of the fair market value that is determined by local assessors to be the total taxable value of land and additions on the property. | Land | Improvement |
|---|---|---|---|---|
| 2024 | $3,474 | $314,653 | $50,000 | $264,653 |
| 2023 | $3,492 | $313,986 | $33,246 | $300,763 |
| 2022 | $6,499 | $285,442 | $33,246 | $252,196 |
| 2021 | $6,612 | $273,418 | $33,246 | $240,172 |
| 2020 | $6,169 | $253,925 | $33,246 | $220,679 |
| 2019 | $6,411 | $256,433 | $33,246 | $223,187 |
| 2018 | $5,872 | $234,602 | $33,246 | $201,356 |
| 2017 | $4,622 | $184,468 | $33,246 | $151,222 |
| 2016 | $4,664 | $186,111 | $33,246 | $152,865 |
| 2015 | $5,573 | $235,739 | $33,246 | $202,493 |
| 2014 | $5,573 | $222,152 | $33,246 | $188,906 |
Property History
| Date | Event | Price | Change | Sq Ft Price |
|---|---|---|---|---|
| 06/06/2025 06/06/25 | For Sale | $325,000 | -- | $135 / Sq Ft |
Purchase History
| Date | Type | Sale Price | Title Company |
|---|---|---|---|
| Deed | -- | -- | |
| Warranty Deed | -- | Title One | |
| Deed | -- | -- |
Similar Homes in Lubbock, TX
Source: Lubbock Association of REALTORS®
MLS Number: 202555911
APN: R310774
- 11 Wilshire Blvd
- 33 Wilshire Blvd
- 54 Amesbury Ct
- 533 N Kirby Ave
- 522 N Juneau Ave
- 6107 Private Road 6470
- 6308 Emory St
- 512 N Hyden Ave
- 502 N Homestead Ave
- 805 N Grover Ave
- 503 N Grover Ave
- 5921 Harvard St
- 5920 Grinnell St
- 512 N Granby Ave
- 5908 Grinnell St
- 507 N Genoa Ave
- 1019 N Genoa Ave
- 5837 Itasca St
- 5836 Harvard St
- 5843 Lehigh St
- 48 Wilshire Blvd
- 75 Windsor Ct
- 528 N Kline Ave
- 1004 N Fulton Ave
- 538 N Fulton Ave
- 5710 Grinnell St Unit B
- 804 N Evanston Ave Unit A
- 810 N Evanston Ave Unit B Room C
- 807 N Englewood Ave Unit A
- 5719 Kemper St Unit B
- 5719 Kemper St Unit A
- 5719 Kemper St
- 5738 Lehigh St
- 814 N Elkhart Ave Unit A
- 5730 Dartmouth Dr
- 604 N Englewood Ave
- 606 N Englewood Ave Unit A
- 5711 Kemper St
- 5711 Kemper St Unit A
- 5709 Kemper St






