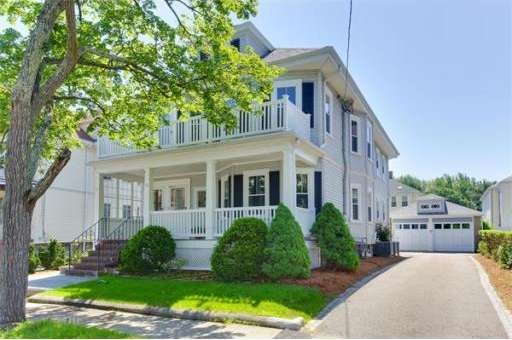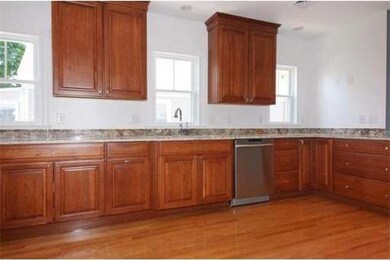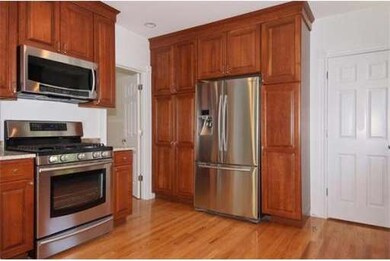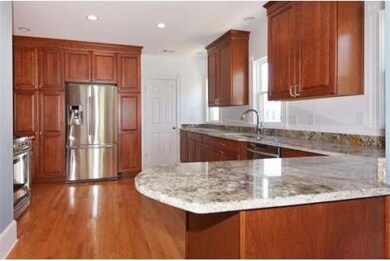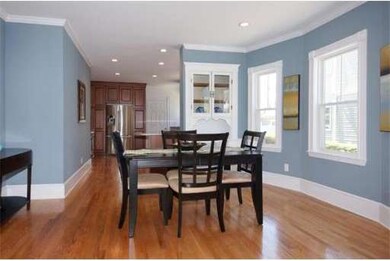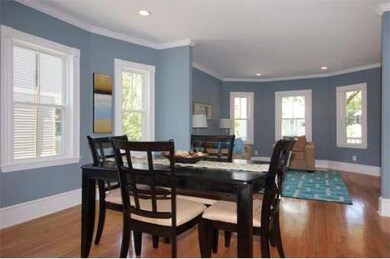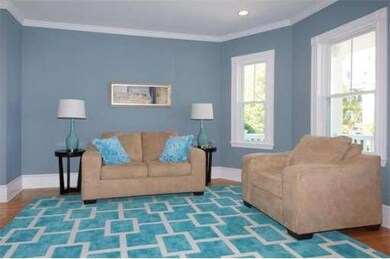
37 Windsor St Arlington, MA 02474
East Arlington NeighborhoodAbout This Home
As of October 2020You've seen the REST! Now it's time to visit the BEST! Top to bottom, inside and out, everything has been done. No expense was spared in this top quality, gut - stud renovation. Custom designed high end kitchen includes abundant "Schrock"- solid cherry cabinets, all Samsung stainless appliances, and up-market granite counters. Open concept living area gives great light and sense of space. Just a few of the renovations include: NEW a/c, heat, plumbing, electric, roof, windows, walls, floors, baths, etc...All this and it's located in the vibrant Capital Theatre area. It just doesn't get any better than this!
Last Agent to Sell the Property
Steve O Brien
Senne Listed on: 06/04/2014
Property Details
Home Type
Condominium
Est. Annual Taxes
$8,424
Year Built
1913
Lot Details
0
Listing Details
- Unit Level: 2
- Unit Placement: Upper
- Special Features: None
- Property Sub Type: Condos
- Year Built: 1913
Interior Features
- Has Basement: Yes
- Primary Bathroom: Yes
- Number of Rooms: 6
- Amenities: Public Transportation, Shopping, Swimming Pool, Tennis Court, Park, Walk/Jog Trails, Bike Path, Highway Access, House of Worship, Private School, Public School
- Electric: Circuit Breakers, 200 Amps
- Energy: Insulated Windows, Insulated Doors, Prog. Thermostat
- Flooring: Wood, Tile
- Insulation: Full, Fiberglass
- Bedroom 2: Second Floor, 12X11
- Bedroom 3: Second Floor, 12X10
- Bathroom #1: Second Floor
- Bathroom #2: Second Floor
- Kitchen: Second Floor, 16X12
- Living Room: Second Floor, 13X12
- Master Bedroom: Second Floor, 12X11
- Master Bedroom Description: Bathroom - Half, Closet/Cabinets - Custom Built, Flooring - Hardwood
- Dining Room: Second Floor, 13X12
Exterior Features
- Construction: Frame
- Exterior: Vinyl
- Exterior Unit Features: Porch, Porch - Enclosed
Garage/Parking
- Garage Parking: Detached, Garage Door Opener, Deeded
- Garage Spaces: 1
- Parking: Off-Street, Deeded, Paved Driveway
- Parking Spaces: 2
Utilities
- Cooling Zones: 1
- Heat Zones: 1
- Hot Water: Tank
- Utility Connections: for Gas Range, for Gas Oven, for Electric Dryer, Washer Hookup, Icemaker Connection
Condo/Co-op/Association
- Condominium Name: 35-37 Windsor Street Condominiums
- Association Fee Includes: Water, Sewer, Master Insurance
- Association Pool: No
- Management: Owner Association
- Pets Allowed: Yes w/ Restrictions
- No Units: 2
- Unit Building: 37
Ownership History
Purchase Details
Home Financials for this Owner
Home Financials are based on the most recent Mortgage that was taken out on this home.Purchase Details
Home Financials for this Owner
Home Financials are based on the most recent Mortgage that was taken out on this home.Similar Homes in Arlington, MA
Home Values in the Area
Average Home Value in this Area
Purchase History
| Date | Type | Sale Price | Title Company |
|---|---|---|---|
| Condominium Deed | $770,000 | None Available | |
| Condominium Deed | $711,000 | -- |
Mortgage History
| Date | Status | Loan Amount | Loan Type |
|---|---|---|---|
| Open | $510,400 | New Conventional | |
| Previous Owner | $568,800 | New Conventional |
Property History
| Date | Event | Price | Change | Sq Ft Price |
|---|---|---|---|---|
| 10/30/2020 10/30/20 | Sold | $770,000 | +2.8% | $603 / Sq Ft |
| 09/22/2020 09/22/20 | Pending | -- | -- | -- |
| 09/17/2020 09/17/20 | For Sale | $749,000 | +5.3% | $587 / Sq Ft |
| 06/14/2019 06/14/19 | Sold | $711,000 | +9.6% | $557 / Sq Ft |
| 05/08/2019 05/08/19 | Pending | -- | -- | -- |
| 05/01/2019 05/01/19 | For Sale | $649,000 | +15.9% | $508 / Sq Ft |
| 09/04/2014 09/04/14 | Sold | $560,000 | +5.9% | $439 / Sq Ft |
| 06/11/2014 06/11/14 | Pending | -- | -- | -- |
| 06/04/2014 06/04/14 | For Sale | $529,000 | -- | $414 / Sq Ft |
Tax History Compared to Growth
Tax History
| Year | Tax Paid | Tax Assessment Tax Assessment Total Assessment is a certain percentage of the fair market value that is determined by local assessors to be the total taxable value of land and additions on the property. | Land | Improvement |
|---|---|---|---|---|
| 2025 | $8,424 | $782,200 | $0 | $782,200 |
| 2024 | $7,905 | $746,500 | $0 | $746,500 |
| 2023 | $8,072 | $720,100 | $0 | $720,100 |
| 2022 | $7,995 | $700,100 | $0 | $700,100 |
| 2021 | $7,712 | $680,100 | $0 | $680,100 |
| 2020 | $8,345 | $754,500 | $0 | $754,500 |
| 2019 | $7,557 | $671,100 | $0 | $671,100 |
| 2018 | $7,217 | $595,000 | $0 | $595,000 |
| 2017 | $6,828 | $543,600 | $0 | $543,600 |
| 2016 | $6,958 | $543,600 | $0 | $543,600 |
Agents Affiliated with this Home
-

Seller's Agent in 2020
Currier, Lane & Young
Compass
(617) 871-9190
17 in this area
521 Total Sales
-
M
Buyer's Agent in 2020
Matthew Zborezny
Redfin Corp.
-
S
Seller's Agent in 2019
Shane Small
Compass
-
A
Seller Co-Listing Agent in 2019
Allister Booth
Redfin Corp.
-
S
Seller's Agent in 2014
Steve O Brien
Senne
-
L
Buyer's Agent in 2014
Louise Olson
Berkshire Hathaway HomeServices Robert Paul Properties
(617) 470-5077
1 in this area
7 Total Sales
Map
Source: MLS Property Information Network (MLS PIN)
MLS Number: 71692912
APN: ARLI-000025A-000006-000037
- 17 Teel St Unit 1
- 19 Winter St
- 27 Alewife Brook Pkwy
- 57 Garrison Ave Unit 57
- 219 Mass Ave
- 58-60 Thorndike St Unit 60
- 80 Broadway Unit 3C
- 80 Broadway Unit 4C
- 80 Broadway Unit PH
- 56 Hilton St
- 28 Gardner St
- 7 Newman St
- 72-74 Grafton St Unit 2
- 65 Endicott Ave
- 45 Endicott Ave Unit 1
- 7 Richard Ave
- 17 Norcross St Unit 3
- 232 Powder House Blvd Unit 232
- 69 Clarendon Ave Unit A
- 11 Watson St Unit 2
