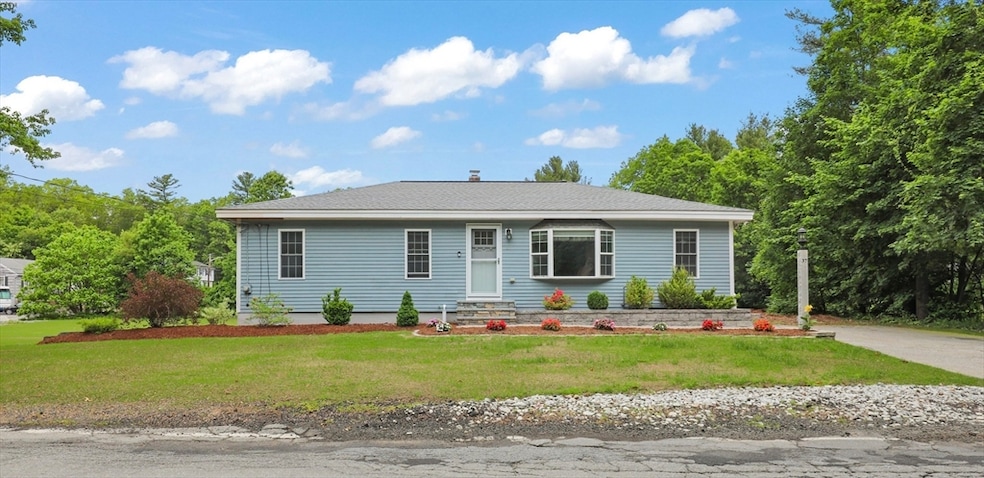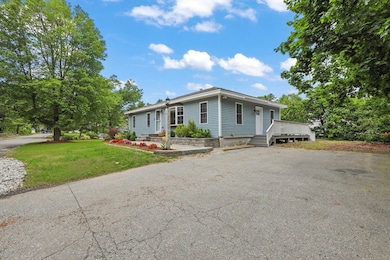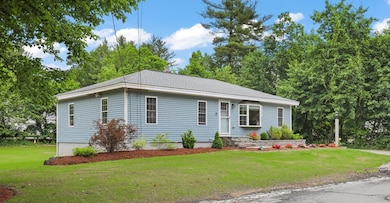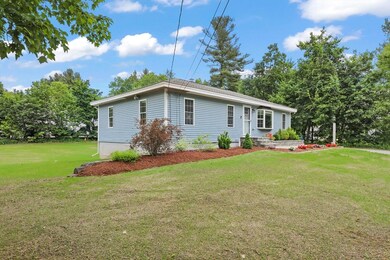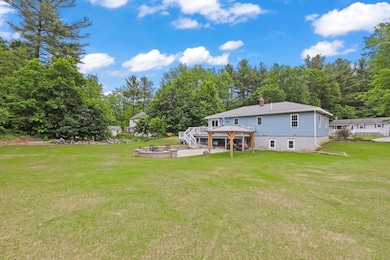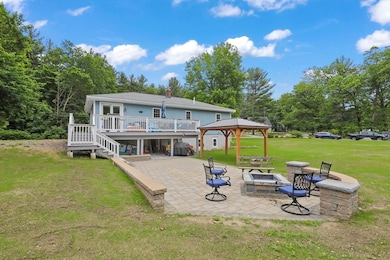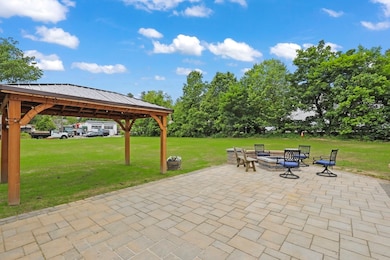
37 Worden Rd Tyngsboro, MA 01879
Tyngsborough NeighborhoodHighlights
- Golf Course Community
- Open Floorplan
- Property is near public transit
- Medical Services
- Deck
- Vaulted Ceiling
About This Home
As of July 2025**OFFER DEADLINE - Monday June 2nd 3:00PM** Welcome home to this outstanding 3-bedroom, 1-bath ranch in the beautiful town of Tyngsborough. Fully renovated in 2016, this home offers a bright, open-concept kitchen and living area with modern updates and an inviting layout that’s perfect for both everyday living and entertaining. Each of the three bedrooms is generously sized and filled with natural light, while the spacious bathroom is equipped with modern fixtures, a walk-in glass shower, and a separate soaking tub. Step outside to enjoy the impressive outdoor living space, featuring a wrap-around deck, stunning stone hardscape, firepit, and a charming gazebo all set on a large, flat yard perfect for relaxing or hosting gatherings. The yard was recently refreshed with new soil and grass seed and is now equipped with a brand-new irrigation system to keep it lush and green. This move-in ready gem offers the perfect blend of comfort, style, and convenience. Don’t miss it!
Home Details
Home Type
- Single Family
Est. Annual Taxes
- $5,771
Year Built
- Built in 1957
Lot Details
- 0.64 Acre Lot
- Near Conservation Area
- Corner Lot
- Level Lot
- Sprinkler System
- Property is zoned R1
Home Design
- Ranch Style House
- Block Foundation
- Frame Construction
- Shingle Roof
Interior Spaces
- Open Floorplan
- Vaulted Ceiling
- Ceiling Fan
- Recessed Lighting
- Light Fixtures
- Bay Window
- Picture Window
- Sliding Doors
- Dining Area
- Partially Finished Basement
- Laundry in Basement
Kitchen
- Stove
- Range
- Microwave
- Stainless Steel Appliances
- Solid Surface Countertops
Flooring
- Wood
- Ceramic Tile
- Vinyl
Bedrooms and Bathrooms
- 3 Bedrooms
- 1 Full Bathroom
- Bathtub with Shower
Laundry
- Dryer
- Washer
Parking
- 3 Car Parking Spaces
- Driveway
- Paved Parking
- Open Parking
- Off-Street Parking
Outdoor Features
- Deck
- Patio
- Gazebo
- Rain Gutters
Location
- Property is near public transit
- Property is near schools
Schools
- Tyngsborough Elementary And Middle School
- Tyngsborough High School
Utilities
- Window Unit Cooling System
- 1 Cooling Zone
- Forced Air Heating System
- 1 Heating Zone
- Heating System Uses Natural Gas
- 100 Amp Service
- Tankless Water Heater
Listing and Financial Details
- Assessor Parcel Number 811783
Community Details
Overview
- No Home Owners Association
Amenities
- Medical Services
- Shops
- Coin Laundry
Recreation
- Golf Course Community
- Tennis Courts
- Park
- Jogging Path
- Bike Trail
Ownership History
Purchase Details
Home Financials for this Owner
Home Financials are based on the most recent Mortgage that was taken out on this home.Purchase Details
Home Financials for this Owner
Home Financials are based on the most recent Mortgage that was taken out on this home.Purchase Details
Home Financials for this Owner
Home Financials are based on the most recent Mortgage that was taken out on this home.Purchase Details
Similar Homes in the area
Home Values in the Area
Average Home Value in this Area
Purchase History
| Date | Type | Sale Price | Title Company |
|---|---|---|---|
| Deed | $530,000 | -- | |
| Not Resolvable | $196,370 | -- | |
| Deed | $219,000 | -- | |
| Deed | $219,000 | -- | |
| Deed | $142,500 | -- |
Mortgage History
| Date | Status | Loan Amount | Loan Type |
|---|---|---|---|
| Open | $330,000 | New Conventional | |
| Closed | $330,000 | New Conventional | |
| Previous Owner | $25,000 | Closed End Mortgage | |
| Previous Owner | $190,478 | New Conventional | |
| Previous Owner | $214,000 | No Value Available | |
| Previous Owner | $213,303 | Purchase Money Mortgage | |
| Previous Owner | $123,000 | No Value Available |
Property History
| Date | Event | Price | Change | Sq Ft Price |
|---|---|---|---|---|
| 07/15/2025 07/15/25 | Sold | $530,000 | +11.6% | $443 / Sq Ft |
| 06/03/2025 06/03/25 | Pending | -- | -- | -- |
| 05/30/2025 05/30/25 | For Sale | $475,000 | +141.9% | $397 / Sq Ft |
| 12/14/2015 12/14/15 | Sold | $196,370 | -1.8% | $199 / Sq Ft |
| 10/27/2015 10/27/15 | Pending | -- | -- | -- |
| 10/22/2015 10/22/15 | For Sale | $199,900 | -- | $202 / Sq Ft |
Tax History Compared to Growth
Tax History
| Year | Tax Paid | Tax Assessment Tax Assessment Total Assessment is a certain percentage of the fair market value that is determined by local assessors to be the total taxable value of land and additions on the property. | Land | Improvement |
|---|---|---|---|---|
| 2025 | $5,771 | $467,700 | $217,800 | $249,900 |
| 2024 | $5,435 | $427,300 | $206,100 | $221,200 |
| 2023 | $5,240 | $370,600 | $171,100 | $199,500 |
| 2022 | $4,997 | $334,500 | $149,700 | $184,800 |
| 2021 | $9,587 | $303,400 | $136,100 | $167,300 |
| 2020 | $4,597 | $282,900 | $128,300 | $154,600 |
| 2019 | $4,561 | $269,400 | $122,500 | $146,900 |
| 2018 | $4,070 | $266,600 | $122,500 | $144,100 |
| 2017 | $5,534 | $218,100 | $122,500 | $95,600 |
| 2016 | $3,805 | $216,700 | $122,500 | $94,200 |
| 2015 | $3,675 | $216,700 | $122,500 | $94,200 |
Agents Affiliated with this Home
-
Mike MacDonald
M
Seller's Agent in 2025
Mike MacDonald
Better Living Real Estate, LLC
3 in this area
8 Total Sales
-
Dennis Page

Buyer's Agent in 2025
Dennis Page
LAER Realty Partners
(978) 423-6053
15 in this area
173 Total Sales
-
Dawn Sylvester

Seller's Agent in 2015
Dawn Sylvester
RE/MAX
(978) 804-2242
50 Total Sales
-
Andrea Dillon

Buyer's Agent in 2015
Andrea Dillon
LAER Realty Partners
(978) 697-3611
7 in this area
33 Total Sales
Map
Source: MLS Property Information Network (MLS PIN)
MLS Number: 73382711
APN: TYNG-000028-000023
- 216 Dunstable Rd
- 12 Kestrel Ln Unit 7
- 5 Mission Rd Unit 203
- 1 Hope St
- 4 Bridgeview Cir Unit 29
- 3 Bridgeview Cir Unit 55
- 44 Shakespeare St
- 1 Thoreau Ln
- 814 Wellman Ave
- 880 Wellman Ave
- 20 Merrimac Way Unit F
- 24 Merrimac Way Unit H
- D11 Scotty Hollow Dr Unit D
- 413 Wellman Ave Unit 413
- 420 Wellman Ave Unit 420
- B9 Scotty Hollow Dr Unit B9
- 525 Wellman Ave
- 123 Sherburne Ave
- A4 Scotty Hollow Dr Unit A 4
- 6 Caldwell Dr
