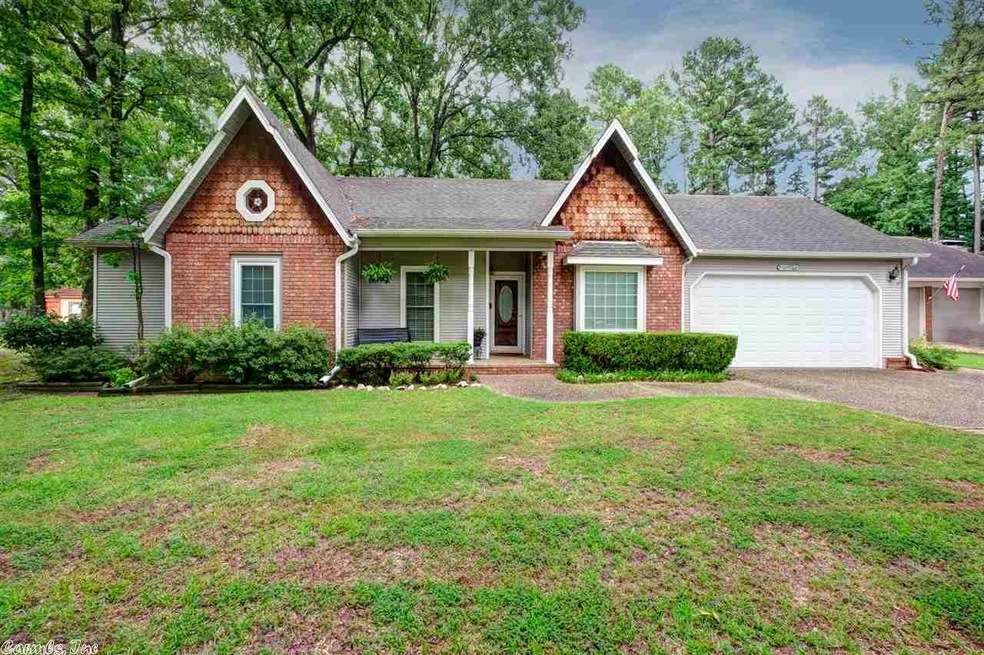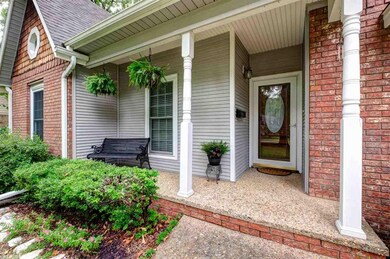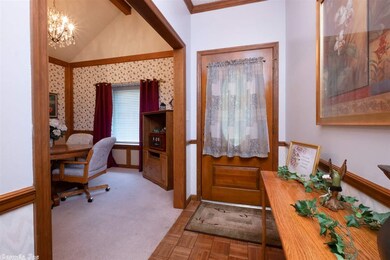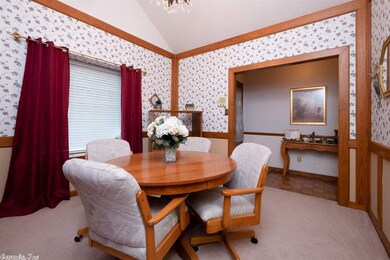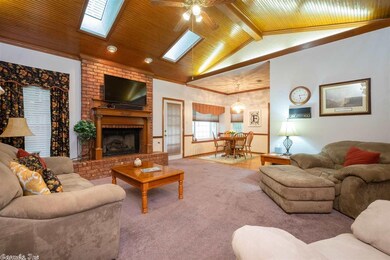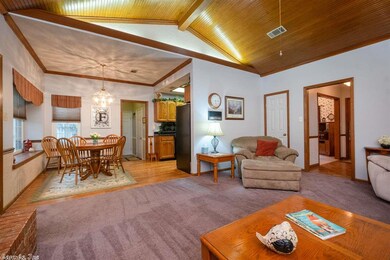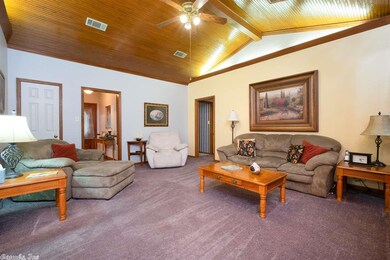
37 Yazoo Cir Maumelle, AR 72113
Highlights
- Golf Course Community
- Vaulted Ceiling
- Wood Flooring
- Stream or River on Lot
- Traditional Architecture
- Great Room
About This Home
As of August 2018Well maintained one level family home in a quiet and charming neighborhood! Large family room with wood burning fireplace, formal dining + eat-in kitchen with nice oak cabinets and wood flooring. Matching work shop is perfect for a shed, man cave, or play house for the kids! Present owners have made the following updates – fresh paint, new carpet in living area and hallway, new skylights, new garage door, water heater is 2013 and whole house has a water filtration system.
Home Details
Home Type
- Single Family
Est. Annual Taxes
- $1,742
Year Built
- Built in 1984
Lot Details
- 0.35 Acre Lot
- Wood Fence
- Landscaped
- Level Lot
Parking
- 2 Car Garage
Home Design
- Traditional Architecture
- Country Style Home
- Brick Exterior Construction
- Slab Foundation
- Composition Roof
Interior Spaces
- 1,725 Sq Ft Home
- 1-Story Property
- Wood Ceilings
- Vaulted Ceiling
- Ceiling Fan
- Skylights
- Wood Burning Fireplace
- Fireplace With Gas Starter
- Great Room
- Formal Dining Room
Kitchen
- Eat-In Kitchen
- Stove
- Dishwasher
Flooring
- Wood
- Parquet
- Carpet
Bedrooms and Bathrooms
- 4 Bedrooms
- 2 Full Bathrooms
Laundry
- Laundry Room
- Washer Hookup
Outdoor Features
- Stream or River on Lot
- Patio
- Outdoor Storage
- Porch
Utilities
- Central Heating and Cooling System
Community Details
Recreation
- Golf Course Community
- Tennis Courts
- Community Playground
- Community Pool
- Bike Trail
Additional Features
- Voluntary home owners association
- Picnic Area
Ownership History
Purchase Details
Home Financials for this Owner
Home Financials are based on the most recent Mortgage that was taken out on this home.Purchase Details
Home Financials for this Owner
Home Financials are based on the most recent Mortgage that was taken out on this home.Purchase Details
Similar Homes in the area
Home Values in the Area
Average Home Value in this Area
Purchase History
| Date | Type | Sale Price | Title Company |
|---|---|---|---|
| Warranty Deed | $179,500 | Waco Title Company North Lit | |
| Warranty Deed | $173,000 | Pulaski County Title | |
| Warranty Deed | $140,000 | Stewart Title |
Mortgage History
| Date | Status | Loan Amount | Loan Type |
|---|---|---|---|
| Previous Owner | $166,250 | New Conventional | |
| Previous Owner | $169,846 | FHA |
Property History
| Date | Event | Price | Change | Sq Ft Price |
|---|---|---|---|---|
| 08/24/2018 08/24/18 | Sold | $179,500 | -2.4% | $104 / Sq Ft |
| 07/19/2018 07/19/18 | For Sale | $184,000 | +6.4% | $107 / Sq Ft |
| 12/14/2012 12/14/12 | Sold | $173,000 | -3.8% | $99 / Sq Ft |
| 11/14/2012 11/14/12 | Pending | -- | -- | -- |
| 10/01/2012 10/01/12 | For Sale | $179,900 | -- | $103 / Sq Ft |
Tax History Compared to Growth
Tax History
| Year | Tax Paid | Tax Assessment Tax Assessment Total Assessment is a certain percentage of the fair market value that is determined by local assessors to be the total taxable value of land and additions on the property. | Land | Improvement |
|---|---|---|---|---|
| 2023 | $2,092 | $39,935 | $8,400 | $31,535 |
| 2022 | $1,873 | $39,935 | $8,400 | $31,535 |
| 2021 | $2,092 | $33,260 | $8,800 | $24,460 |
| 2020 | $1,717 | $33,260 | $8,800 | $24,460 |
| 2019 | $1,717 | $33,260 | $8,800 | $24,460 |
| 2018 | $1,742 | $33,260 | $8,800 | $24,460 |
| 2017 | $1,742 | $33,260 | $8,800 | $24,460 |
| 2016 | $1,785 | $33,950 | $6,800 | $27,150 |
| 2015 | $2,135 | $33,950 | $6,800 | $27,150 |
| 2014 | $2,135 | $33,950 | $6,800 | $27,150 |
Agents Affiliated with this Home
-

Seller's Agent in 2018
Jessica Olsen
Real Broker
(501) 772-4053
10 Total Sales
-

Buyer's Agent in 2018
Holly Driver
Signature Properties
(501) 912-5231
6 in this area
220 Total Sales
-
D
Seller's Agent in 2012
Donna Dail
Crye-Leike
-
L
Buyer's Agent in 2012
Lindsey Curtis
Janet Jones Company
Map
Source: Cooperative Arkansas REALTORS® MLS
MLS Number: 18022923
APN: 43M-001-02-156-00
- 24 Yazoo Cir
- 7 Yazoo Cove
- 2 Riverland Dr
- 12 Suwannee Cove
- 24 Cinderwood Cove
- 7 Platte Cove
- 136 Nemours Ct
- 26 Norfork Dr
- 5 Crystal Mountain Dr
- 41 Norfork Dr
- 117 Turtle Creek Cove
- 112 Turtle Creek Cove
- 19 Crystal Mountain Dr
- 11 Sharondale Ct
- 40 Belle River Cir
- 225 Country Club Parkway (24 Units)
- 32 Riverwood Cove
- 26 Hogan Dr
- 158 Calais Dr
- 167 Calais Dr
