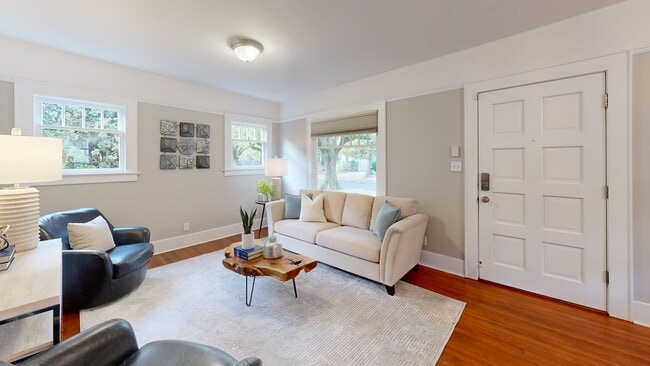
$598,000 Under Contract
- 5 Beds
- 2.5 Baths
- 3,074 Sq Ft
- 4835 Talisman Ct S
- Salem, OR
Accepted Offer with Contingencies. The sellers are open to contributing money towards buyer closing costs. Oasis in the city! Spacious home offering 5 bedrooms, 2.5 baths w/ primary suite on main level. Gourmet kitchen w/ slab granite, cherry cabinets, ss appl, sub-zero fridge & gas fireplace. Tankless gas water heater. Sun-drenched LR w/ soaring ceiling & wood floors. Bonus media room & library
Emily Brock KELLER WILLIAMS CAPITAL CITY





