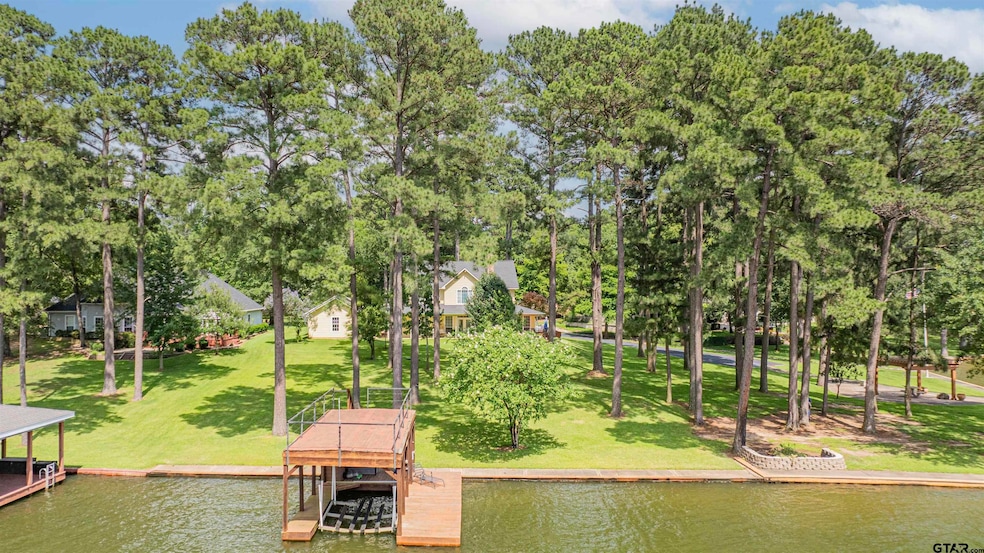370 Bass Creek Trail Mount Pleasant, TX 75455
Estimated payment $5,650/month
Highlights
- Waterfront
- Deck
- Wood Flooring
- Mount Pleasant High School Rated A
- Traditional Architecture
- Main Floor Primary Bedroom
About This Home
Nestled beneath a canopy of mature trees on the north side of Lake Bob Sandlin where real estate is fairly limited, this beautifully maintained 4-bedroom, 2.5-bath home sits on just under an acre in the exclusive, gated Mariner’s Retreat community. The peaceful, shaded setting offers both privacy and postcard-worthy lake views less than 2 hours from the DFW metroplex. Inside, the home features a spacious primary suite downstairs, an updated kitchen with a charming brick backsplash and butcher block countertops, and a flexible space ideal for a formal dining room or home office. Upstairs the additional 3 bedrooms and full bath provide room for family or guests. Step outside and take in the serene landscape—lush trees, manicured lawn, and a large back deck perfect for entertaining. Enjoy direct lake access with your own one-stall boathouse featuring an upper-level balcony for soaking in the sunsets. A bonus storage area off the garage offers space for a workshop, lawn equipment, or lake toys. Whether you’re looking for a weekend escape or a full-time lakefront lifestyle, this rare waterfront property blends charm, function, and nature in one of the most coveted spots on the lake.
Home Details
Home Type
- Single Family
Est. Annual Taxes
- $5,275
Year Built
- Built in 2002
Lot Details
- 0.96 Acre Lot
- Waterfront
- Sprinkler System
Home Design
- Traditional Architecture
- Slab Foundation
- Composition Roof
- Siding
Interior Spaces
- 2,595 Sq Ft Home
- 2-Story Property
- Ceiling Fan
- Wood Burning Fireplace
- Blinds
- Living Room
- Formal Dining Room
- Home Office
- Utility Room
Kitchen
- Electric Oven
- Electric Cooktop
- Microwave
- Dishwasher
- Disposal
Flooring
- Wood
- Carpet
- Tile
Bedrooms and Bathrooms
- 4 Bedrooms
- Primary Bedroom on Main
- Split Bedroom Floorplan
- Walk-In Closet
- Marble Bathroom Countertops
- Tile Bathroom Countertop
- Double Vanity
- Bathtub with Shower
- Shower Only
Home Security
- Security Gate
- Fire and Smoke Detector
Parking
- 2 Car Garage
- Workshop in Garage
- Front Facing Garage
- Side Facing Garage
- Garage Door Opener
- Golf Cart Garage
Outdoor Features
- Deck
- Covered Patio or Porch
- Separate Outdoor Workshop
- Rain Gutters
Schools
- Mt Pleasant Elementary And Middle School
- Mt Pleasant High School
Utilities
- Central Air
- Heating Available
- Co-Op Water
- Electric Water Heater
- Aerobic Septic System
Community Details
- Property has a Home Owners Association
- Mariner's Retreat Ph I Subdivision
Map
Home Values in the Area
Average Home Value in this Area
Tax History
| Year | Tax Paid | Tax Assessment Tax Assessment Total Assessment is a certain percentage of the fair market value that is determined by local assessors to be the total taxable value of land and additions on the property. | Land | Improvement |
|---|---|---|---|---|
| 2024 | $82 | $673,437 | $167,931 | $505,506 |
| 2023 | $7,433 | $642,090 | $167,931 | $474,159 |
| 2022 | $8,260 | $548,212 | $120,910 | $427,302 |
| 2021 | $8,276 | $394,752 | $85,645 | $309,107 |
| 2020 | $7,713 | $363,703 | $83,966 | $279,737 |
| 2019 | $6,731 | $353,440 | $83,966 | $269,474 |
| 2018 | $6,094 | $296,566 | $55,977 | $240,589 |
| 2017 | $5,537 | $275,861 | $55,977 | $219,884 |
| 2016 | $5,384 | $270,612 | $55,977 | $214,635 |
| 2015 | -- | $265,759 | $55,417 | $210,342 |
| 2014 | -- | $279,311 | $55,417 | $223,894 |
Property History
| Date | Event | Price | Change | Sq Ft Price |
|---|---|---|---|---|
| 07/18/2025 07/18/25 | For Sale | $978,000 | -- | $377 / Sq Ft |
Source: Greater Tyler Association of REALTORS®
MLS Number: 25010925
APN: 101374
- 345 Bass Creek Trail
- TBD Private Road 2367
- 379 Private Road 2367
- 664 County Road 2360
- 0 Farm To Market 3417
- Tbd County Road 2325
- 380 County Road 2470
- 126 Private Road 2712
- LOT 76 Pr 2712
- Lot 77 Pr 2712
- Lot 86 Pr 2712
- TBD Farm To Market 3417
- 1399 County Road 2319
- 0000 County Road 2313
- Lot 2 County Road 2710
- Lot 1 County Road 2710
- TBD Cr 2321
- TBD County Road 2321
- 244 Cr 2321
- 360 County Road 2136
- 225 Tennison Rd
- 1109 Booker Ave
- 707 County Road 1123
- 316 W 7th St Unit 114
- 910 E 8th St
- 172 W 17th St
- 308 Carr Dr
- 198 Tupelo St
- 1002 Stone Hill St
- 212 Lenox St
- 208 Lenox St
- 117 Cr 1222
- 165 Private Rd 54329
- 117 County Rd 1222
- 115 Yates St
- 605 N Main St
- 147 Alamo St
- 1040 County Road 3590 Unit A
- 1001 Lakeview Dr
- 202 Keasler







