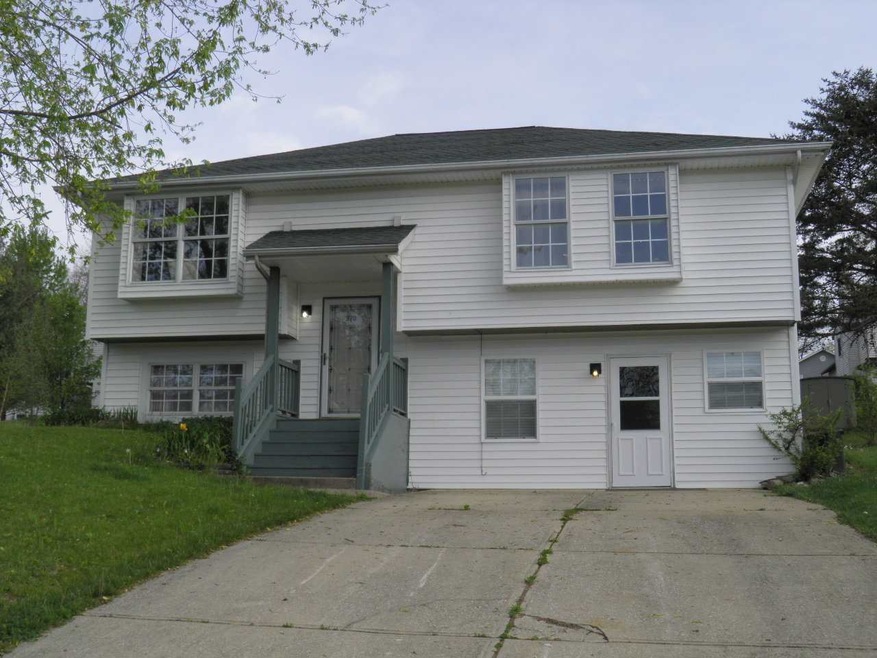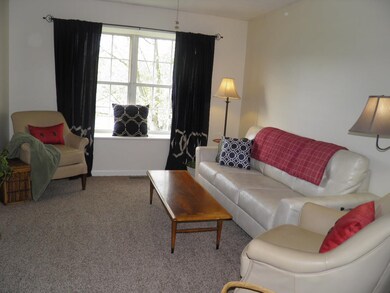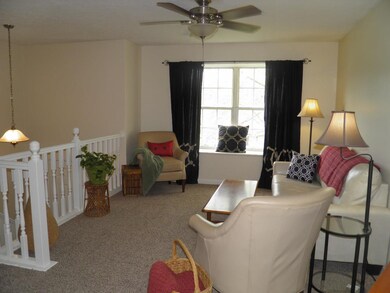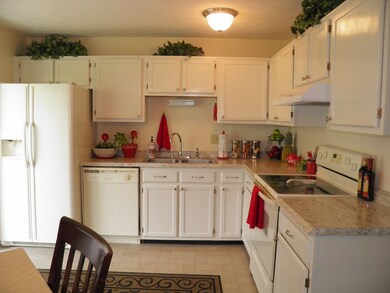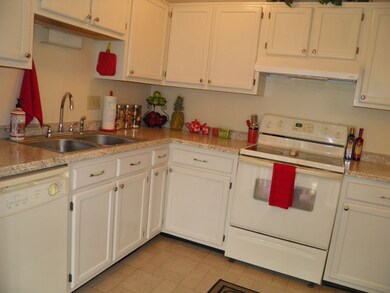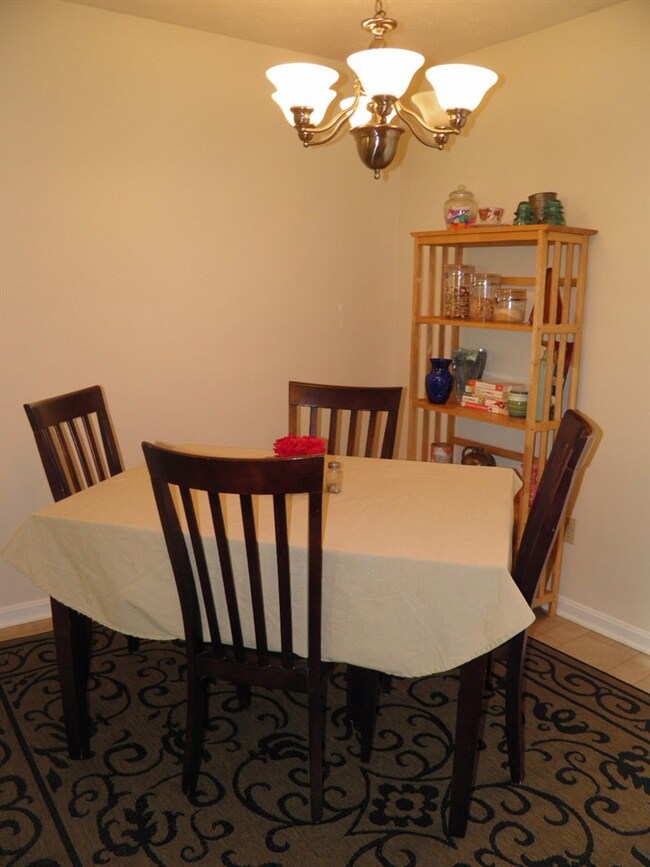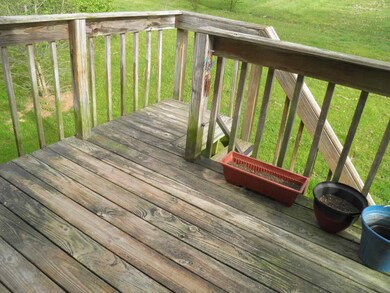370 Brittany Way Ellettsville, IN 47429
Estimated Value: $278,000 - $306,000
Highlights
- Primary Bedroom Suite
- Covered Patio or Porch
- In-Law or Guest Suite
- Traditional Architecture
- Eat-In Kitchen
- Walk-In Closet
About This Home
As of May 2017Beautifully Decorated 4 bedroom 3 Full bath home with 2 full kitchens and an In-Law Suite! What more could you ask for. This home has just been updated with fresh paint and new flooring. The kitchen features new countertops, sink, and faucet and all the appliances. Nice size pantry plus sliding glass doors for access to back deck overlooking the large back yard with storage sheds included. The lower level features a large living room, kitchenette with all appliances, dining area, master suite with walk in shower, and attached study/ sitting area. This is the perfect place for your in-laws, college children, or even as a home office. Call today to see this spacious Home with UNLIMITED POSSIBILITIES! Home is move in ready and priced to sell! This is the perfect home for families needing lots of space and separate living quarters. This home features something for everyone and every family situation.
Home Details
Home Type
- Single Family
Est. Annual Taxes
- $862
Year Built
- Built in 1994
Lot Details
- 10,019 Sq Ft Lot
- Lot Dimensions are 80 x 125
- Landscaped
- Sloped Lot
Parking
- Driveway
Home Design
- Traditional Architecture
- Bi-Level Home
- Wood Foundation
- Shingle Roof
- Vinyl Construction Material
Interior Spaces
- Ceiling Fan
- Fire and Smoke Detector
Kitchen
- Kitchenette
- Eat-In Kitchen
- Oven or Range
- Laminate Countertops
- Disposal
Flooring
- Carpet
- Vinyl
Bedrooms and Bathrooms
- 4 Bedrooms
- Primary Bedroom Suite
- Walk-In Closet
- In-Law or Guest Suite
- Bathtub with Shower
- Separate Shower
Laundry
- Laundry on main level
- Gas And Electric Dryer Hookup
Finished Basement
- Walk-Out Basement
- Basement Fills Entire Space Under The House
- Exterior Basement Entry
- 1 Bathroom in Basement
- 1 Bedroom in Basement
Utilities
- Forced Air Heating and Cooling System
- Heating System Uses Gas
- Cable TV Available
Additional Features
- Covered Patio or Porch
- Suburban Location
Listing and Financial Details
- Assessor Parcel Number 53-04-10-106-023.000-013
Ownership History
Purchase Details
Home Financials for this Owner
Home Financials are based on the most recent Mortgage that was taken out on this home.Purchase Details
Home Financials for this Owner
Home Financials are based on the most recent Mortgage that was taken out on this home.Purchase Details
Home Financials for this Owner
Home Financials are based on the most recent Mortgage that was taken out on this home.Home Values in the Area
Average Home Value in this Area
Purchase History
| Date | Buyer | Sale Price | Title Company |
|---|---|---|---|
| Rademachir Keith D | $152,500 | John Bethell Title | |
| Poletti Michelle J | -- | None Available | |
| Poletti Pierre S | -- | None Available |
Mortgage History
| Date | Status | Borrower | Loan Amount |
|---|---|---|---|
| Open | Rademachir Keith D | $137,362 | |
| Previous Owner | Poletti Michelle J | $72,000 | |
| Previous Owner | Poletti Pierre S | $5,000 | |
| Previous Owner | Poletti Pierre S | $75,000 | |
| Previous Owner | Weston Stanley Alan | $103,500 | |
| Previous Owner | Weston Stanley Alan | $28,750 |
Property History
| Date | Event | Price | Change | Sq Ft Price |
|---|---|---|---|---|
| 05/24/2017 05/24/17 | Sold | $152,500 | +1.7% | $75 / Sq Ft |
| 05/17/2017 05/17/17 | Pending | -- | -- | -- |
| 04/18/2017 04/18/17 | For Sale | $150,000 | -- | $74 / Sq Ft |
Tax History Compared to Growth
Tax History
| Year | Tax Paid | Tax Assessment Tax Assessment Total Assessment is a certain percentage of the fair market value that is determined by local assessors to be the total taxable value of land and additions on the property. | Land | Improvement |
|---|---|---|---|---|
| 2024 | $2,127 | $221,600 | $50,100 | $171,500 |
| 2023 | $2,078 | $215,600 | $49,100 | $166,500 |
| 2022 | $2,076 | $210,600 | $33,300 | $177,300 |
| 2021 | $1,936 | $196,600 | $28,600 | $168,000 |
| 2020 | $1,736 | $176,600 | $23,800 | $152,800 |
| 2019 | $1,519 | $154,900 | $10,000 | $144,900 |
| 2018 | $1,532 | $149,700 | $9,400 | $140,300 |
| 2017 | $1,103 | $115,500 | $9,400 | $106,100 |
| 2016 | $862 | $103,800 | $9,400 | $94,400 |
| 2014 | $916 | $110,100 | $9,400 | $100,700 |
Map
Source: Indiana Regional MLS
MLS Number: 201716066
APN: 53-04-10-106-023.000-013
- 342 Briarwood Ln
- 610 Diana Dr
- 832 E Clover Dr
- 705 N Hanover Glen
- 220 Langley Dr
- 110 Renee Dr
- 5944 N Ajuga Ct
- 701 N Abigail Ln
- 5697 W Vinca Ln
- 5733 W Vinca Ln
- 5537 N Korbyn Ct
- 943 E Nicholas Ln
- 943 Nicholas Ln
- 743 N Abigail Ln
- 114 W Temperance St
- 5463 W Channing Way
- 5561 W Redbud Dr
- 1055 E Brandy Blvd
- 1041 E Nicholas Ln
- 6043 N Holly Dr
- 370 Brittany Dr
- 360 Brittany Way
- 740 Paddington Way
- 360 E Brittany Way
- 377 N Dover Cliffs
- 377 Dover Cliffs
- 387 Dover Cliffs
- 367 Dover Cliffs
- 340 Brittany Way
- 371 Brittany Way
- 760 Paddington Way
- 357 Dover Cliffs
- 361 Brittany Way
- 741 Paddington Way
- 751 Paddington Way
- 751 N Paddington Way
- 351 Brittany Way
- 347 Dover Cliffs
- 731 Paddington Way
- 731 N Paddington Way
