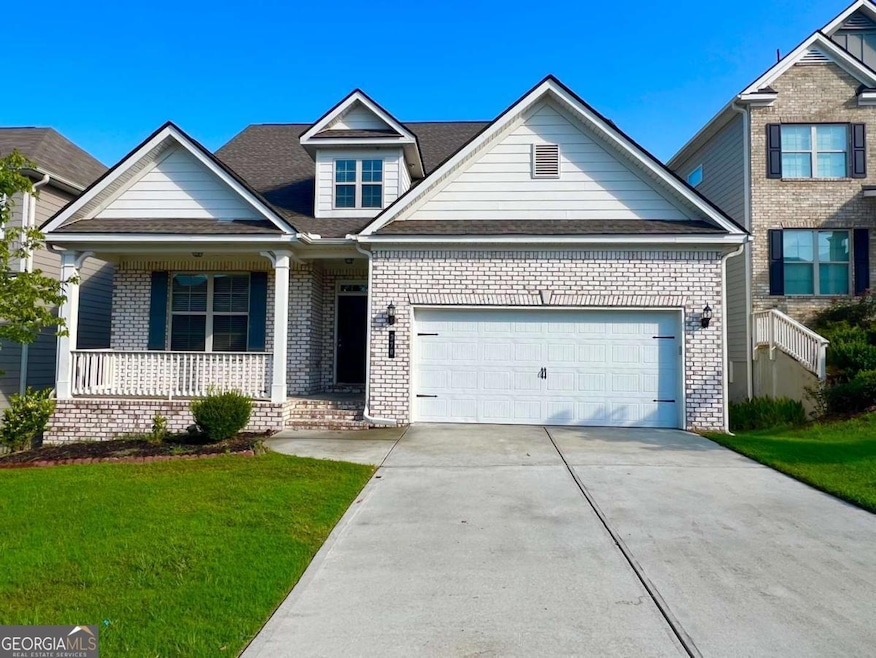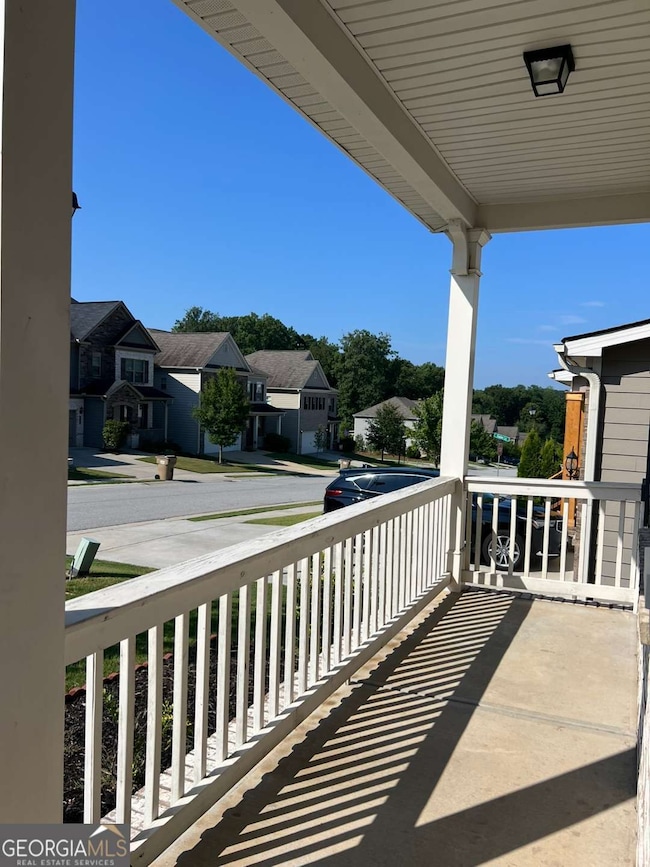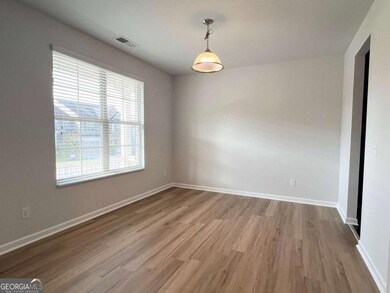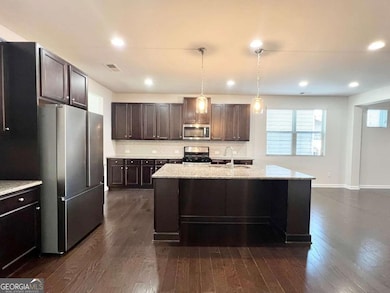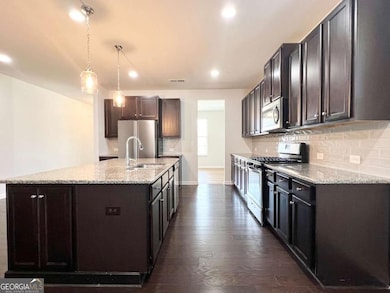370 Broadmoor Dr Braselton, GA 30517
Highlights
- Private Lot
- Traditional Architecture
- Main Floor Primary Bedroom
- West Jackson Elementary School Rated A-
- Wood Flooring
- Community Pool
About This Home
Better Than New-Move-In Ready with Owner's Suite on Main! This beautifully updated home in the highly sought-after city of Braselton offers everything you've been looking for. Recent improvements include brand-new LVP flooring, fresh interior paint, a newly painted deck, and a pressure-washed exterior and driveway that boost curb appeal instantly. Perfectly located just minutes from I-85, top-rated medical facilities, and a respected school system, this home delivers both convenience and comfort. The popular Middleton floor plan features a spacious owner's suite on the main level and three generously sized bedrooms upstairs with a versatile loft area. The open-concept kitchen with granite countertops, a well-proportioned island, ample counter space, and sleek stainless steel gas appliances. Additional highlights include a two-car garage, and a large unfinished basement-ideal for storage or future expansion. This one-owner home is priced to sell and won't last long-schedule your showing today!
Home Details
Home Type
- Single Family
Est. Annual Taxes
- $6,043
Year Built
- Built in 2018
Lot Details
- 5,227 Sq Ft Lot
- Private Lot
Parking
- 2 Car Garage
Home Design
- Traditional Architecture
- Composition Roof
- Vinyl Siding
- Brick Front
Interior Spaces
- 2,823 Sq Ft Home
- 3-Story Property
- Tray Ceiling
- Wood Flooring
- Unfinished Basement
Kitchen
- Breakfast Bar
- Walk-In Pantry
- Dishwasher
- Kitchen Island
Bedrooms and Bathrooms
- 4 Bedrooms | 1 Primary Bedroom on Main
- Walk-In Closet
- Double Vanity
Home Security
- Carbon Monoxide Detectors
- Fire and Smoke Detector
Schools
- West Jackson Elementary And Middle School
- Jackson County High School
Utilities
- Central Heating and Cooling System
- Heating System Uses Natural Gas
- Phone Available
- Cable TV Available
Listing and Financial Details
- Security Deposit $3,000
Community Details
Overview
- Property has a Home Owners Association
- Broadmoor Subdivision
Recreation
- Community Pool
Pet Policy
- Call for details about the types of pets allowed
Map
Source: Georgia MLS
MLS Number: 10575960
APN: 123C-083
- 71 Wayside Terrace
- 76 Wayside Terrace
- 43 Yaupon Trail
- 235 Broadmoor Dr
- 2017 Yvette Way
- 162 Valimar Dr
- 69 Fonthill Cove
- 6 Manor Way
- 359 King Village
- 383 King Village
- 105 Chablis Ct
- 622 Brookfield Dr
- 284 Fox Creek Dr
- 14 Canterbury Valley
- 7260 Silk Tree Pointe
- 1213 Loowit Falls Ct
- 7141 Silk Tree Pointe
- 2307 Loowit Falls Dr
- 7391 Silk Tree Pointe
- 6672 Grand Hickory Dr
