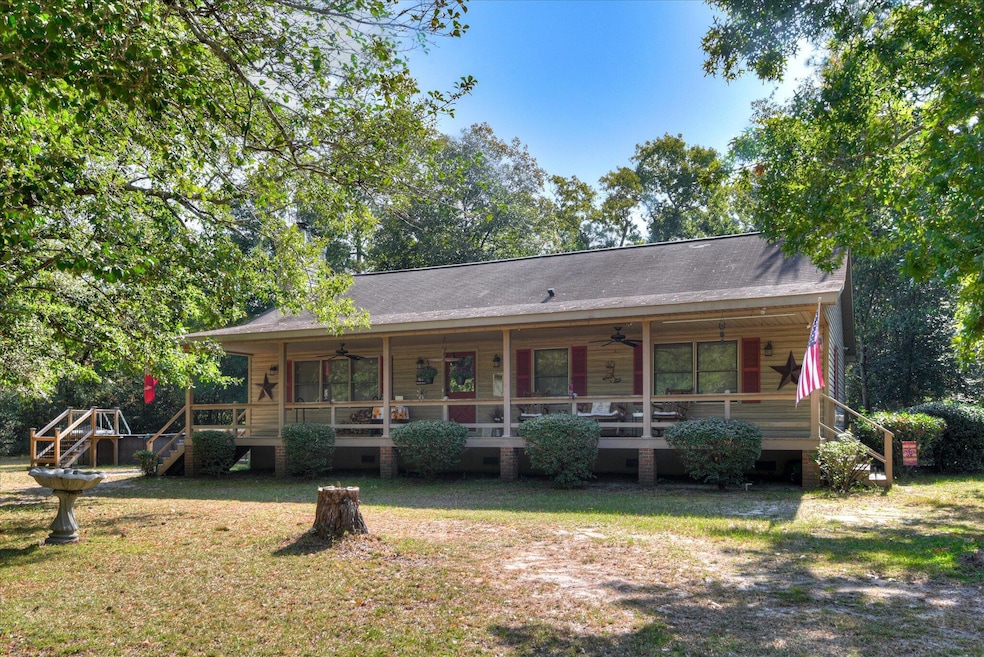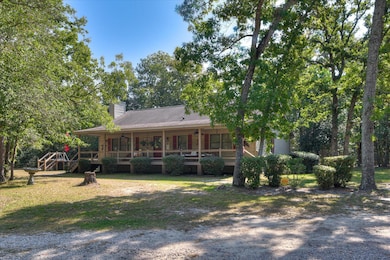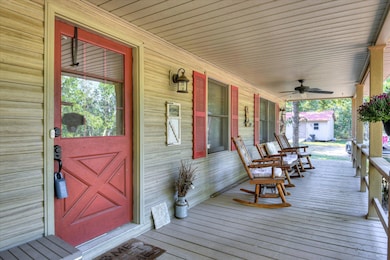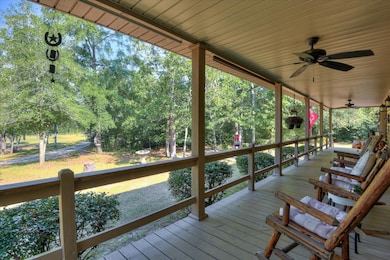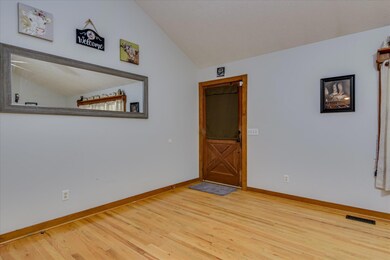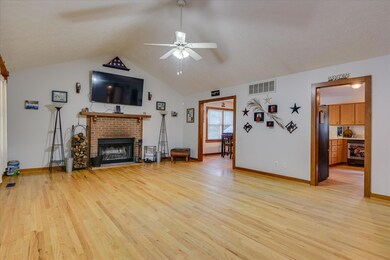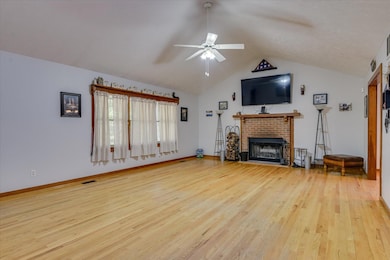370 Cedar Branch Rd Windsor, SC 29856
Estimated payment $2,379/month
Highlights
- Horses Allowed On Property
- 15.09 Acre Lot
- Wooded Lot
- Above Ground Pool
- Wood Burning Stove
- Cathedral Ceiling
About This Home
Welcome to this stunning ranch style home set on 15 private acres in the quiet community of Windsor. As you arrive, a winding drive opens to a welcoming rocking chair front porch, setting the tone for this true country homestead. Inside, the spacious living room features vaulted ceilings, hardwood floors and brick surround wood burning fireplace. The floor plan flows into a large country kitchen with like new stainless appliances, abundant storage, a breakfast bar, and room for a full dining suite. Just off the kitchen, glass french doors open to a flex room that offers endless possibilities with newer installed mini split. The owners suite features a generous closet and on suite bathroom with double vanities. Two additional bedrooms and full bath and laundry room complete the interior. Step outside and enjoy the peaceful and beautiful views while relaxing on the large covered porch that expands the length of the home. The land is partially cleared with open grassy areas, mixed hardwoods and plenty of space for horses, hunting, four wheeling or simply enjoying the outdoor lifestyle. You can also relax in the large above ground salt water pool with a sundeck to lounge and entertain on. Other outdoor features include a large fenced backyard, 12X20 workshop, 2 additional storage units as well as a goat pen. Alarm system in place andSc security cameras around the home that can be streamed on your television. Private yet conveniently close to equestrian amenities, 20 minutes to downtown Aiken, 45 minutes to Lexington, this property is perfect blend of comfort, charm, and country living. Professional pictures coming soon.
Home Details
Home Type
- Single Family
Year Built
- Built in 1996
Lot Details
- 15.09 Acre Lot
- Fenced
- Level Lot
- Wooded Lot
Parking
- Driveway
Home Design
- Ranch Style House
- Shingle Roof
- Vinyl Siding
Interior Spaces
- 1,812 Sq Ft Home
- Cathedral Ceiling
- Ceiling Fan
- Wood Burning Stove
- Window Treatments
- Family Room with Fireplace
- Crawl Space
- Pull Down Stairs to Attic
Kitchen
- Eat-In Kitchen
- Range
- Microwave
- Dishwasher
- Snack Bar or Counter
Flooring
- Wood
- Carpet
- Laminate
- Vinyl
Bedrooms and Bathrooms
- 3 Bedrooms
- Walk-In Closet
- 2 Full Bathrooms
Laundry
- Laundry Room
- Washer and Electric Dryer Hookup
Home Security
- Home Security System
- Fire and Smoke Detector
Pool
- Above Ground Pool
- Saltwater Pool
Utilities
- Central Air
- Heating Available
- Well
- Electric Water Heater
- Septic Tank
- Cable TV Available
Additional Features
- Porch
- Horses Allowed On Property
Community Details
- No Home Owners Association
Listing and Financial Details
- Assessor Parcel Number 2240023001
Map
Tax History
| Year | Tax Paid | Tax Assessment Tax Assessment Total Assessment is a certain percentage of the fair market value that is determined by local assessors to be the total taxable value of land and additions on the property. | Land | Improvement |
|---|---|---|---|---|
| 2025 | $108 | $70 | -- | -- |
| 2023 | $91 | $70 | $70 | $181,990 |
| 2022 | $91 | $7,480 | $0 | $0 |
| 2021 | $826 | $7,480 | $0 | $0 |
| 2020 | $800 | $7,110 | $0 | $0 |
| 2019 | $2,183 | $5,930 | $0 | $0 |
| 2018 | $2,191 | $8,870 | $250 | $8,620 |
| 2017 | $2,146 | $0 | $0 | $0 |
| 2016 | $2,112 | $0 | $0 | $0 |
| 2015 | $1,913 | $0 | $0 | $0 |
| 2014 | $1,915 | $0 | $0 | $0 |
| 2013 | -- | $0 | $0 | $0 |
Property History
| Date | Event | Price | List to Sale | Price per Sq Ft | Prior Sale |
|---|---|---|---|---|---|
| 01/19/2026 01/19/26 | Price Changed | $460,000 | -4.2% | $254 / Sq Ft | |
| 10/22/2025 10/22/25 | Price Changed | $480,000 | -4.0% | $265 / Sq Ft | |
| 09/16/2025 09/16/25 | For Sale | $499,900 | +100.0% | $276 / Sq Ft | |
| 10/31/2019 10/31/19 | Sold | $250,000 | -5.7% | $132 / Sq Ft | View Prior Sale |
| 10/07/2019 10/07/19 | Pending | -- | -- | -- | |
| 08/17/2019 08/17/19 | For Sale | $265,000 | -- | $139 / Sq Ft |
Purchase History
| Date | Type | Sale Price | Title Company |
|---|---|---|---|
| Warranty Deed | $250,000 | None Available | |
| Warranty Deed | $218,000 | -- | |
| Deed | $130,900 | -- |
Mortgage History
| Date | Status | Loan Amount | Loan Type |
|---|---|---|---|
| Open | $250,000 | VA | |
| Previous Owner | $32,700 | Stand Alone Second | |
| Previous Owner | $174,400 | New Conventional |
Source: Aiken Association of REALTORS®
MLS Number: 219544
APN: 224-00-23-001
- 571 Oak Ridge Club Rd
- TBD Apple Ln
- 225 Weyerhaeuser Rd
- Lot 19 Misty River Trail
- Lot 27 Misty River Trail
- Tbd Mount Beulah Rd
- Lot 4 Mount Beulah Rd
- 657 Tolt Trail
- Lot 1 11 06 Acre State Park Rd
- Lot 4 13 97 Acre State Park Rd
- Lot 6 11 25 Acre State Park Rd
- 679 Old Tory Trail
- Tbd Pearl Bonnett Rd
- 2138 Joyner Pond Rd
- 1147 Beckner Trail
- 576 Cedar Rd
- 1424 Hatchaway Bridge Rd
- 2195 Joyner Pond Rd
- 1488 Hatchaway Bridge Rd
- 6007 Lace Curtain Loop
- 621 Farmfield Rd
- 203 Three Runs Plantation Dr Unit 1
- 203 Three Runs Plantation Dr
- 513 Fox Haven Dr
- 139 Fox Haven Dr
- 417 Old Airport Rd
- 36 Converse Dr
- 8164 Snelling Dr
- 301 Jehossee Dr SE
- 354 Bainbridge Dr
- 360 Bainbridge Dr
- 21 Flower Break Rd
- 160 Kirkwood Dr
- 304 Shadowood Dr
- 2097 Catlet Ct
- 2051 Catlet Ct
- 532 Asher Cove
- 158 Mallard Lake Dr
- 128 Photinia Dr
- 1456 Nottingham Dr SE
Ask me questions while you tour the home.
